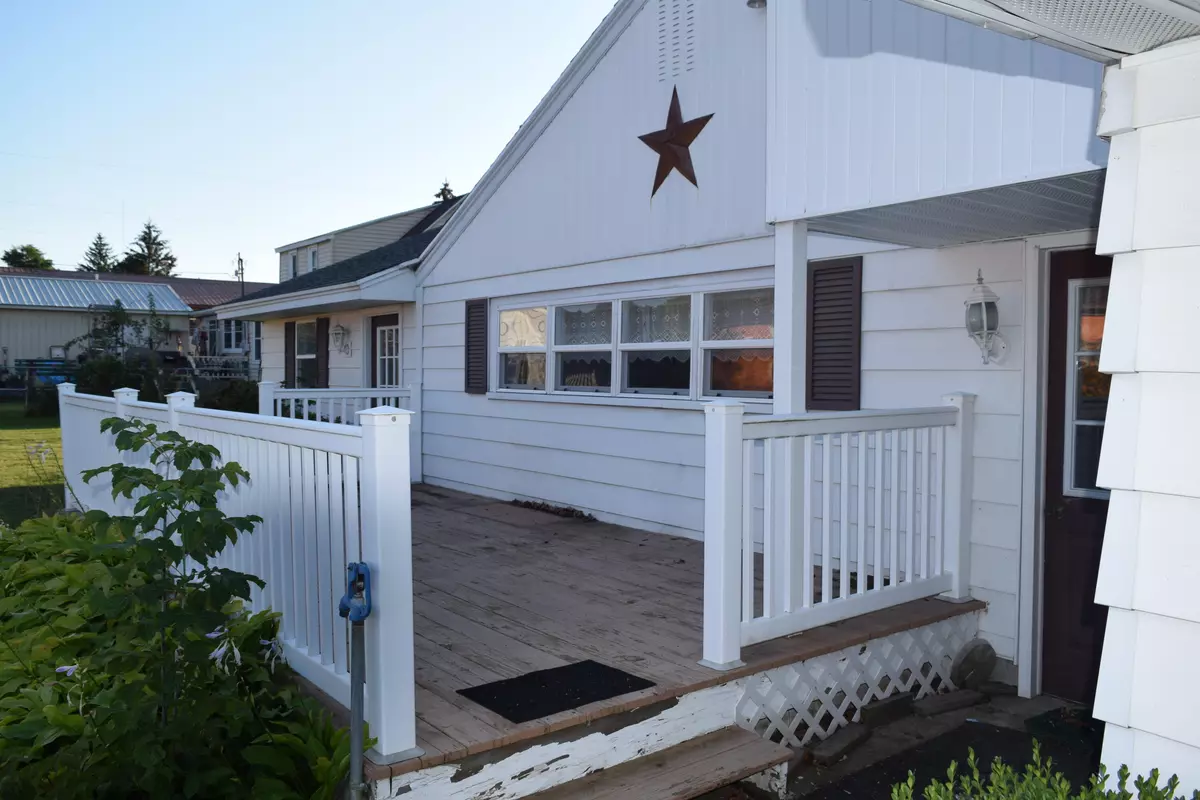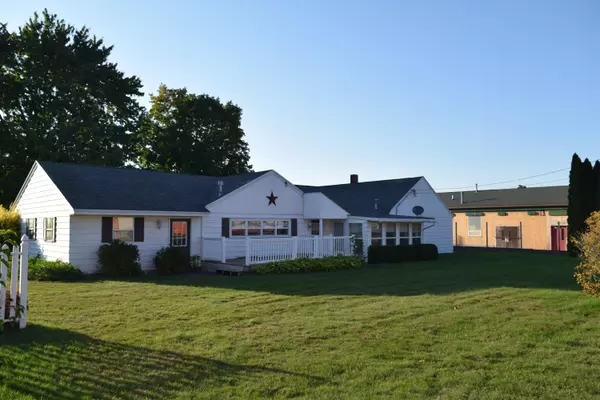$144,500
$144,500
For more information regarding the value of a property, please contact us for a free consultation.
274 S Division Street Hesperia, MI 49421
3 Beds
1 Bath
1,645 SqFt
Key Details
Sold Price $144,500
Property Type Single Family Home
Sub Type Single Family Residence
Listing Status Sold
Purchase Type For Sale
Square Footage 1,645 sqft
Price per Sqft $87
Municipality Hesperia Vlg-DenverTwp
MLS Listing ID 21108411
Sold Date 11/05/21
Style Ranch
Bedrooms 3
Full Baths 1
Originating Board Michigan Regional Information Center (MichRIC)
Year Built 1940
Annual Tax Amount $795
Tax Year 2020
Lot Size 0.499 Acres
Acres 0.5
Lot Dimensions 181' X 120'
Property Description
Three bedroom, well maintained home in the the village of Hesperia. Home includes a generous sized kitchen with oak cabinets and oak trim with room for a table. A newly remodeled bathroom and both a living room and family room. There is a gas fireplace in the spacious family room and sliding doors to a three season room. You can also enjoy your morning coffee on the back deck. There is garage space for three vehicles and the 2 car garage is heated and insulated. The garages also provide more storage space in the loft above the garage with pull-down steps.
Location
State MI
County Newaygo
Area West Central - W
Direction From the 4-way stop in Hesperia, N on 120/Maple Island, house is on the east side of the road beside Fat Boys Pizza.
Rooms
Other Rooms Shed(s)
Basement Slab
Interior
Interior Features Ceiling Fans, Garage Door Opener, Pantry
Heating Forced Air, Natural Gas
Cooling Central Air
Fireplaces Number 1
Fireplaces Type Family
Fireplace true
Window Features Replacement
Appliance Dryer, Washer, Built-In Electric Oven, Cook Top, Dishwasher, Microwave, Oven, Refrigerator
Exterior
Exterior Feature Porch(es), Deck(s), 3 Season Room
Parking Features Attached, Concrete, Driveway
Garage Spaces 3.0
Utilities Available Phone Available, Public Water Available, Public Sewer Available, Natural Gas Available, Electric Available, Cable Available, Phone Connected, Natural Gas Connected, Cable Connected
View Y/N No
Garage Yes
Building
Lot Description Sidewalk
Story 1
Sewer Public Sewer
Water Public
Architectural Style Ranch
Structure Type Aluminum Siding
New Construction No
Schools
School District Hesperia
Others
Tax ID 09-31-100-017
Acceptable Financing Cash, Conventional
Listing Terms Cash, Conventional
Read Less
Want to know what your home might be worth? Contact us for a FREE valuation!

Our team is ready to help you sell your home for the highest possible price ASAP






