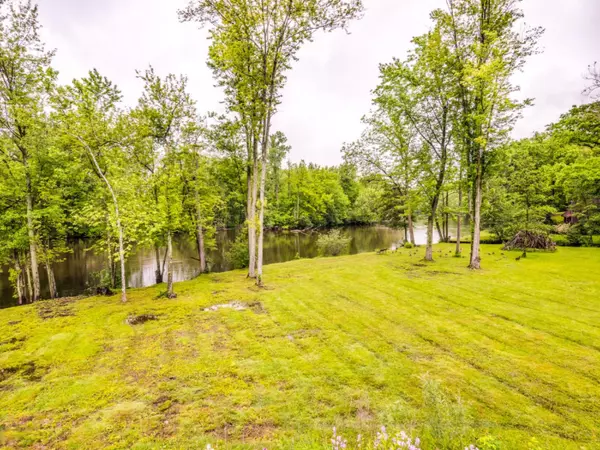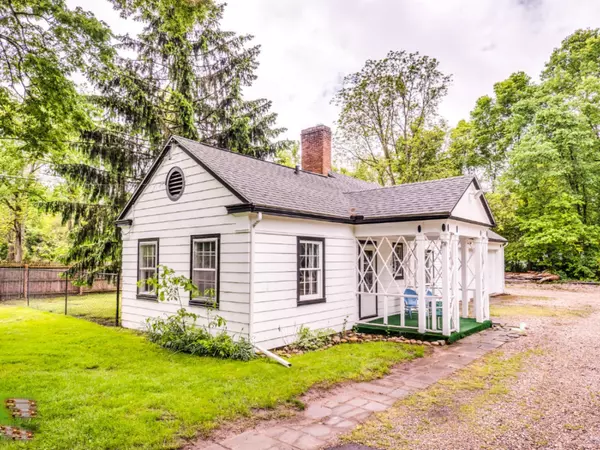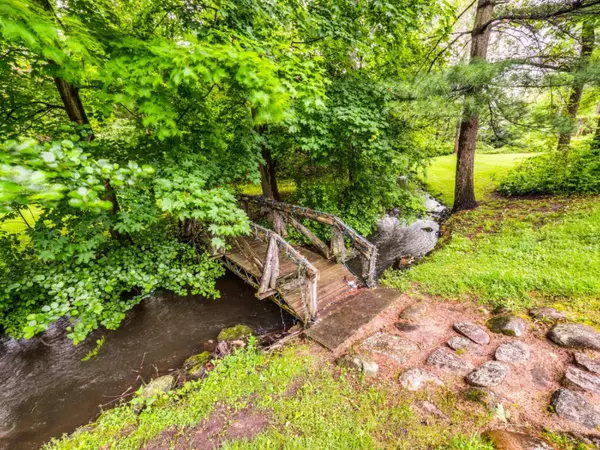$405,000
$439,900
7.9%For more information regarding the value of a property, please contact us for a free consultation.
10571 Miller Drive Galesburg, MI 49053
5 Beds
5 Baths
4,980 SqFt
Key Details
Sold Price $405,000
Property Type Single Family Home
Sub Type Single Family Residence
Listing Status Sold
Purchase Type For Sale
Square Footage 4,980 sqft
Price per Sqft $81
Municipality Comstock Twp
MLS Listing ID 19024201
Sold Date 09/05/19
Style Traditional
Bedrooms 5
Full Baths 4
Half Baths 1
Originating Board Michigan Regional Information Center (MichRIC)
Year Built 1858
Annual Tax Amount $6,390
Tax Year 2018
Lot Size 5.000 Acres
Acres 5.0
Lot Dimensions irregular
Property Description
Come check out this beautiful home! Much of its original characteristics are still intact, including the kitchen, woodwork, built in office desk, telephone booth and storage nooks. Spacious kitchen includes all SS appliances. Exterior grill room with screened porch to a stately patio for entertaining. Interior has a serving bar between kitchen and family room(Built ins everywhere)(High end wood of the day). Living room with a fireplace and lots of windows overlooking the brook. 5 spacious bedrooms upstairs with great views. 2nd floor laundry room. This home has 5 +/- acres with 460' +/- on the Kalamazoo River as well as a small brook that borders the side of the property. 20 X 70 recently redone inground pool overlooking the river. Additionally, there is a carriage home for guests with additional 3 car garage attached. Fantastic,hard to find old world property. Great for entertaining. A Must see! with additional 3 car garage attached. Fantastic,hard to find old world property. Great for entertaining. A Must see!
Location
State MI
County Kalamazoo
Area Greater Kalamazoo - K
Direction I-94 Exit 85 (N) to Miller Dr(E) to #10571 Miller Drive.
Body of Water Kalamazoo River
Rooms
Other Rooms Shed(s), Guest House
Basement Crawl Space, Partial
Interior
Interior Features Garage Door Opener, Guest Quarters, Water Softener/Owned, Eat-in Kitchen, Pantry
Heating Baseboard, Electric, Natural Gas
Cooling Central Air
Fireplaces Number 2
Fireplaces Type Living, Family
Fireplace true
Window Features Screens, Insulated Windows, Window Treatments
Appliance Dryer, Washer, Built in Oven, Cook Top, Dishwasher, Refrigerator
Exterior
Parking Features Attached, Paved
Garage Spaces 2.0
Pool Outdoor/Inground
Utilities Available Electricity Connected, Natural Gas Connected, Cable Connected, Broadband
Waterfront Description Private Frontage, Stream
View Y/N No
Roof Type Composition
Street Surface Paved
Garage Yes
Building
Lot Description Waterfall
Story 2
Sewer Septic System
Water Well
Architectural Style Traditional
New Construction No
Schools
School District Galesburg-Augusta
Others
Tax ID 3939724455020
Acceptable Financing Cash, Conventional
Listing Terms Cash, Conventional
Read Less
Want to know what your home might be worth? Contact us for a FREE valuation!

Our team is ready to help you sell your home for the highest possible price ASAP






