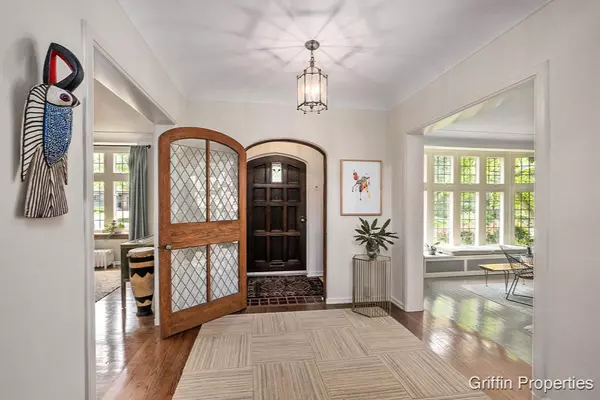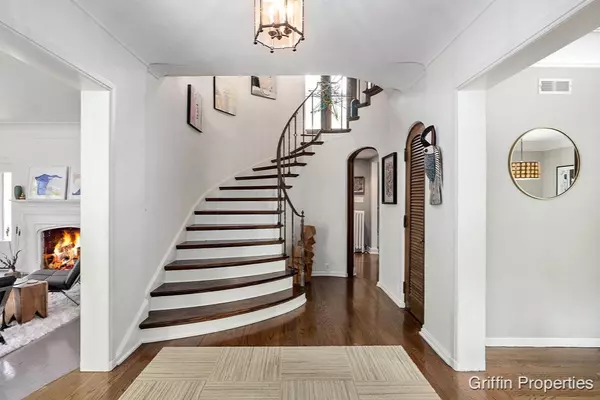$805,000
$789,000
2.0%For more information regarding the value of a property, please contact us for a free consultation.
1749 Alexander SE Street East Grand Rapids, MI 49506
4 Beds
4 Baths
4,368 SqFt
Key Details
Sold Price $805,000
Property Type Single Family Home
Sub Type Single Family Residence
Listing Status Sold
Purchase Type For Sale
Square Footage 4,368 sqft
Price per Sqft $184
Municipality East Grand Rapids
MLS Listing ID 19023581
Sold Date 07/19/19
Style Tudor
Bedrooms 4
Full Baths 3
Half Baths 1
Originating Board Michigan Regional Information Center (MichRIC)
Year Built 1929
Annual Tax Amount $15,135
Tax Year 2019
Lot Size 7,536 Sqft
Acres 0.17
Lot Dimensions 63x121.50
Property Description
Outstanding 4-bedroom 3.5 bath East Grand Rapids home, situated in one of the most sought-after locations. Just a short walk to schools, Reeds Lake, and Gaslight Village! Built in 1929, this stately, light-filled Tudor style home was designed by Alexander McColl. The 4,368 sq. ft. home has been meticulously maintained, and intelligently upgraded to keep the historic character while incorporating modern essentials.
Entering the home, you will find quality at every turn. The gracious entryway welcomes you with leaded glass doors, windows and an elegant signature McColl staircase. The expansive formal living room is surrounded by windows for sweeping natural light, a gas fireplace serves as the focal point. An oversized family room with stone fireplace and custom shelving create a wide open living space, perfect for entertaining or relaxing. Sliding glass doors guide you from the family room to a four-season room, richly appointed with slate floors and double french doors. The perfect setting for formal meals or family gatherings can be found in the beautiful dining room. Beyond the dining room, you'll find the stunning, upgraded chef's kitchen. You'll be drawn to the center island, Wolf range, granite counters, additional seating area, and to the large Sub-Zero refrigerator, all flanked by custom cabinetry. The main floor laundry room, mudroom, and half bath round out the first floor.
Moving upstairs, as you reach the first landing, you'll find a private guest suite with expansive bathroom and walk in closet. At the top of the stairs, the Master suite welcomes you with endless natural light, a separate sitting area, multiple closets and large bathroom with jacuzzi tub. Two additional bedrooms, and the third full bath complete the second floor.
Oversized recreation and exercise room located on the lower level. Updated landscaping, custom outdoor light fixtures, and large brick paver patio highlight this private setting. open living space, perfect for entertaining or relaxing. Sliding glass doors guide you from the family room to a four-season room, richly appointed with slate floors and double french doors. The perfect setting for formal meals or family gatherings can be found in the beautiful dining room. Beyond the dining room, you'll find the stunning, upgraded chef's kitchen. You'll be drawn to the center island, Wolf range, granite counters, additional seating area, and to the large Sub-Zero refrigerator, all flanked by custom cabinetry. The main floor laundry room, mudroom, and half bath round out the first floor.
Moving upstairs, as you reach the first landing, you'll find a private guest suite with expansive bathroom and walk in closet. At the top of the stairs, the Master suite welcomes you with endless natural light, a separate sitting area, multiple closets and large bathroom with jacuzzi tub. Two additional bedrooms, and the third full bath complete the second floor.
Oversized recreation and exercise room located on the lower level. Updated landscaping, custom outdoor light fixtures, and large brick paver patio highlight this private setting.
Location
State MI
County Kent
Area Grand Rapids - G
Direction West off Plymouth between Hall and Franklin
Rooms
Basement Full
Interior
Interior Features Ceiling Fans, Garage Door Opener, Whirlpool Tub, Wood Floor, Kitchen Island, Eat-in Kitchen, Pantry
Heating Hot Water, Natural Gas
Cooling Central Air
Fireplaces Number 3
Fireplaces Type Rec Room, Living, Family
Fireplace true
Window Features Screens, Bay/Bow
Appliance Dryer, Washer, Built in Oven, Dishwasher, Refrigerator
Exterior
Parking Features Paved
Garage Spaces 2.0
Utilities Available Telephone Line, Cable Connected, Natural Gas Connected
View Y/N No
Roof Type Composition
Topography {Level=true}
Street Surface Paved
Garage Yes
Building
Lot Description Sidewalk
Story 2
Sewer Public Sewer
Water Public
Architectural Style Tudor
New Construction No
Schools
School District East Grand Rapids
Others
Tax ID 411433309030
Acceptable Financing Cash, FHA, VA Loan, Conventional
Listing Terms Cash, FHA, VA Loan, Conventional
Read Less
Want to know what your home might be worth? Contact us for a FREE valuation!

Our team is ready to help you sell your home for the highest possible price ASAP






