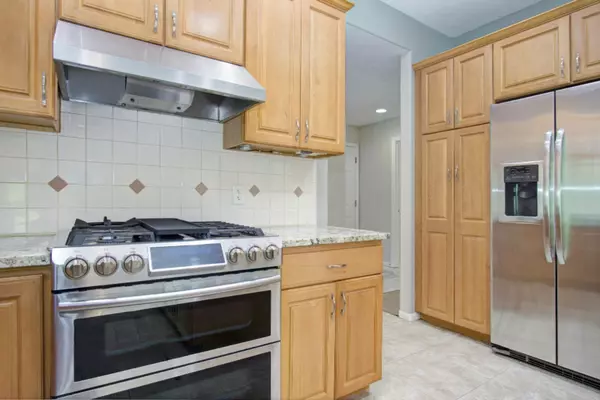$399,900
For more information regarding the value of a property, please contact us for a free consultation.
6667 Lakeshore Drive West Olive, MI 49460
5 Beds
4 Baths
1,980 SqFt
Key Details
Property Type Single Family Home
Sub Type Single Family Residence
Listing Status Sold
Purchase Type For Sale
Square Footage 1,980 sqft
Price per Sqft $194
Municipality Port Sheldon Twp
MLS Listing ID 19009173
Sold Date 08/23/19
Style Traditional
Bedrooms 5
Full Baths 3
Half Baths 1
Year Built 1999
Annual Tax Amount $3,265
Tax Year 2018
Lot Size 1.470 Acres
Acres 1.47
Lot Dimensions 153 x 348 x 196 x 449
Property Sub-Type Single Family Residence
Property Description
Welcome Home! This stunning, 5 bed, 3.5 bath custom home is situated on a lovely, wooded lot in walking distance of Lake Michigan. Tastefully landscaped and surrounded by mature trees, this home boasts both privacy and wildlife views. The open-concept main floor features recessed lighting and many large windows, providing plenty of coveted natural light. The gourmet kitchen offers granite countertops, large center island with snack bar, and stainless steel appliances, including a dual oven. The attached dining room boasts beautiful hardwood flooring and built-in storage. The expansive master suite features a generous walk-in closet and spacious bath with Jacuzzi tub, walk-in shower and dual vanity. Enjoy your morning coffee or relax with a good book in the lovely sunroom with attached composite deck. The finished lower level adds a large family/recreation room, 2 bedrooms, a full bath, and plenty of additional storage space. Outside, you'll find a private patio with built-in firepit, commercial grade redwood playset, and dog kennel. As if all of these features were not enough, this home is less than a mile from the boat launch, kayak access on Pigeon Creek, several bike and walking paths, public beach access, and Kouw Park. Call today to make this beautiful house your home! composite deck. The finished lower level adds a large family/recreation room, 2 bedrooms, a full bath, and plenty of additional storage space. Outside, you'll find a private patio with built-in firepit, commercial grade redwood playset, and dog kennel. As if all of these features were not enough, this home is less than a mile from the boat launch, kayak access on Pigeon Creek, several bike and walking paths, public beach access, and Kouw Park. Call today to make this beautiful house your home!
Location
State MI
County Ottawa
Area Holland/Saugatuck - H
Direction Lakeshore Dr. between VanBuren & Pigeon Lake (Butternut Drive)
Rooms
Basement Full
Interior
Interior Features Center Island, Pantry
Heating Forced Air
Cooling Central Air
Flooring Ceramic Tile, Wood
Fireplaces Number 1
Fireplaces Type Living Room
Fireplace true
Appliance Dishwasher, Dryer, Microwave, Oven, Range, Refrigerator, Washer
Exterior
Exterior Feature Play Equipment
Fence Fenced Back
Waterfront Description Lake
View Y/N No
Roof Type Composition
Street Surface Paved
Porch 3 Season Room, Patio
Garage No
Building
Lot Description Wooded
Story 2
Sewer Septic Tank
Water Well
Architectural Style Traditional
Structure Type Stone,Vinyl Siding
New Construction No
Schools
School District West Ottawa
Others
Tax ID 701121400082
Acceptable Financing Cash, FHA, VA Loan, Conventional
Listing Terms Cash, FHA, VA Loan, Conventional
Read Less
Want to know what your home might be worth? Contact us for a FREE valuation!

Our team is ready to help you sell your home for the highest possible price ASAP
Bought with HomeRealty Holland







