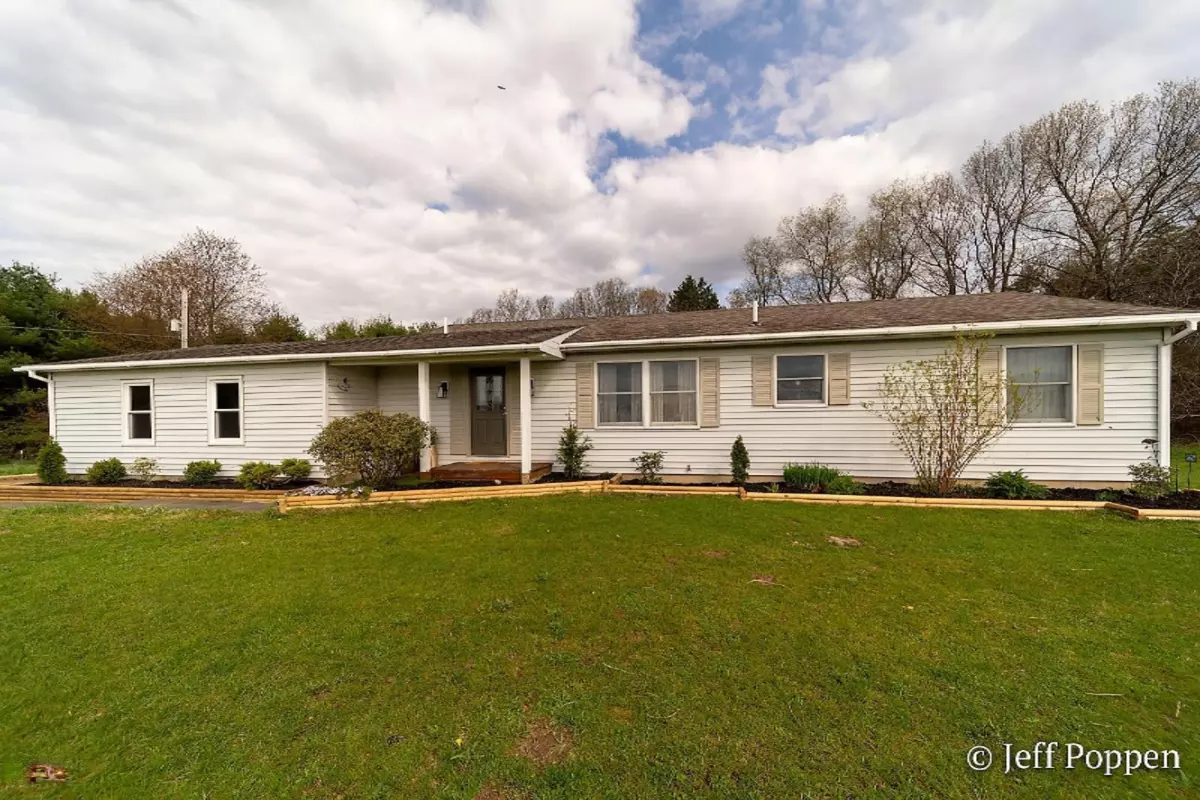$264,900
For more information regarding the value of a property, please contact us for a free consultation.
5864 Apache Trail Hastings, MI 49058
4 Beds
2 Baths
1,350 SqFt
Key Details
Property Type Single Family Home
Sub Type Single Family Residence
Listing Status Sold
Purchase Type For Sale
Square Footage 1,350 sqft
Price per Sqft $185
Municipality Rutland Twp
MLS Listing ID 19005693
Sold Date 08/02/19
Style Ranch
Bedrooms 4
Full Baths 2
Year Built 1991
Annual Tax Amount $2,155
Tax Year 2018
Lot Size 5.600 Acres
Acres 5.6
Lot Dimensions irregular
Property Sub-Type Single Family Residence
Property Description
Awesome renovation of this 4 bedroom 2 full bath ranch on 5.6 acres! Located conveniently between Grand Rapids & Kalamazoo. This home boasts over 2,000 sf of living space with 30x30 3 stall horse barn and pastures. Home features an open floor plan with modern kitchen, including quartz countertops, European style cabinets and undercabinet lighting. Home also has new paint/flooring throughout, recently renovated bathrooms, newely finished basement and mainfloor laundry. The backyard is fenced with a large above ground pool. Barn has (3) 10x10 box horse stalls, ready room with cross ties, concrete isle ways and pleanty of storage room for hay and equipment. Pastures include 2 private paddocks with oak board fencing. Home is walking distance to Glass Creek Winery. Private development $0 fees Seller can remove/retain horse stalls and fencing if buyer desires.
Location
State MI
County Barry
Area Grand Rapids - G
Direction M37 5 Mi S Of Light In Middleville To Whitmore Rd. W 1 Mi To Apache Trl S 2nd home (on left)
Rooms
Other Rooms Pole Barn
Basement Full, Walk-Out Access
Interior
Interior Features Center Island, Pantry
Heating Forced Air
Cooling Central Air
Fireplace false
Appliance Dishwasher, Dryer, Microwave, Range, Refrigerator, Washer
Exterior
Parking Features Attached
Garage Spaces 2.0
Pool Above Ground, Outdoor/Above
Utilities Available Electricity Available
View Y/N No
Street Surface Unimproved
Porch Deck
Garage Yes
Building
Lot Description Level
Story 1
Sewer Septic Tank
Water Well
Architectural Style Ranch
Structure Type Vinyl Siding
New Construction No
Schools
School District Thornapple Kellogg
Others
Tax ID 1300800270
Acceptable Financing Cash, FHA, Conventional
Listing Terms Cash, FHA, Conventional
Read Less
Want to know what your home might be worth? Contact us for a FREE valuation!

Our team is ready to help you sell your home for the highest possible price ASAP
Bought with Bellabay Realty (Middleville)







