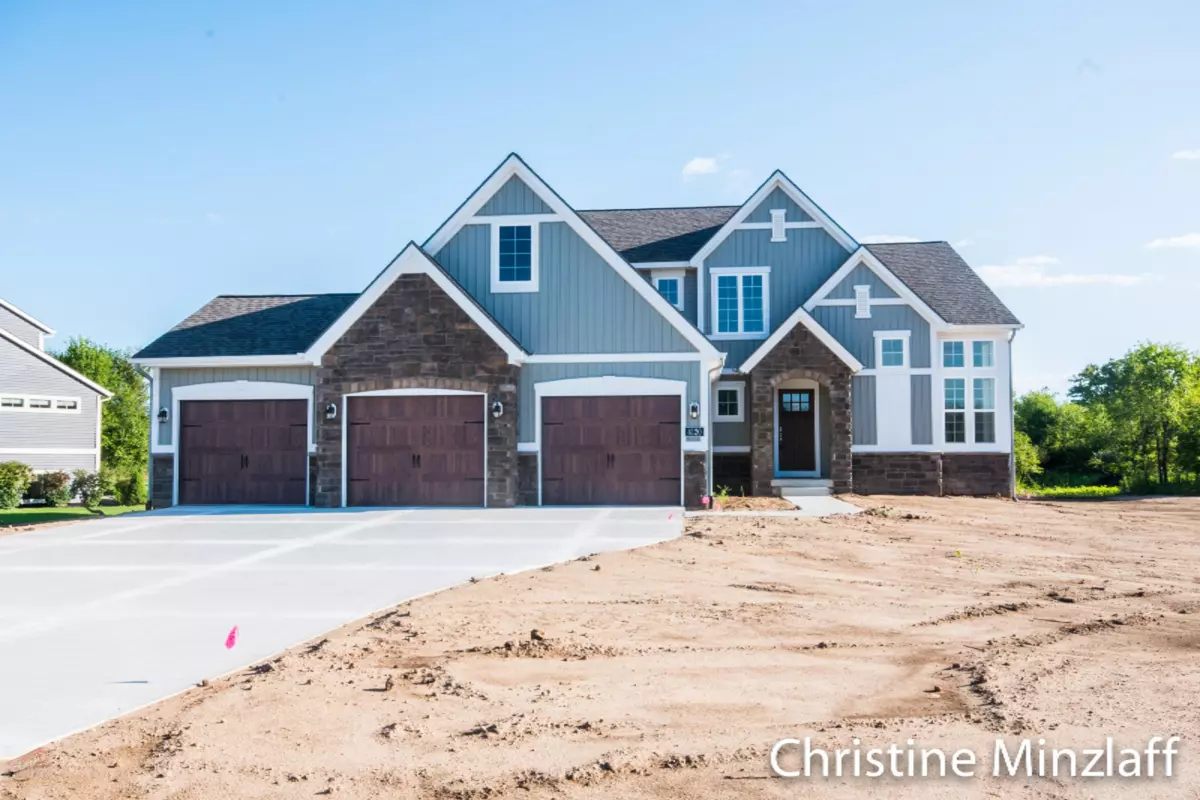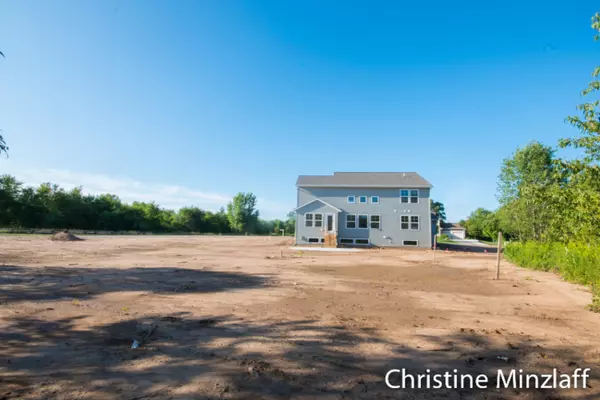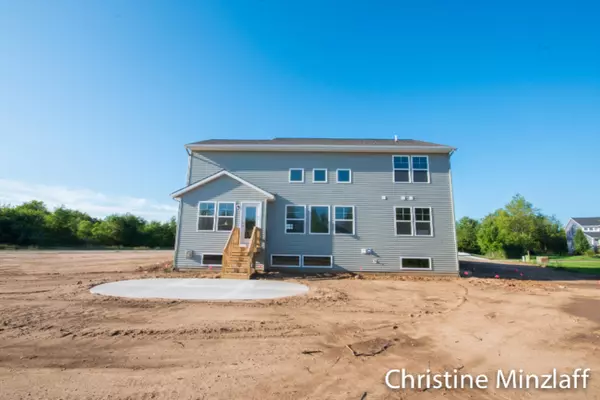$460,000
$469,900
2.1%For more information regarding the value of a property, please contact us for a free consultation.
4120 Settlers Ridge NE Road Belmont, MI 49306
4 Beds
3 Baths
2,969 SqFt
Key Details
Sold Price $460,000
Property Type Single Family Home
Sub Type Single Family Residence
Listing Status Sold
Purchase Type For Sale
Square Footage 2,969 sqft
Price per Sqft $154
Municipality Cannon Twp
MLS Listing ID 18055492
Sold Date 09/30/19
Style Traditional
Bedrooms 4
Full Baths 2
Half Baths 1
HOA Fees $58/ann
HOA Y/N true
Originating Board Michigan Regional Information Center (MichRIC)
Year Built 2018
Annual Tax Amount $6,500
Tax Year 2018
Lot Size 0.700 Acres
Acres 0.7
Lot Dimensions 140x200x145x227
Property Description
STLG0018 Envision yourself in this Hadley plan by Eastbrook Homes, located in the exceptionally designed Settlers Grove.
This main floor master home plan offers a sophisticated, yet warm feel the moment you step into the 2 story foyer. The front flex room boosts a gorgeous coffered ceiling that will have your friends and family wanting to see more. The open concept kitchen and 2 story family room welcome entertainment. The convenient master bedroom is located on the main floor with it's own master bath and large walk in closet. Upstairs holds 3 more bedrooms and full bath for family or guests. The lower level offers a finished rec room with gas fireplace and plumbing for a future bath and a egress window for a future 5th bedroom if needed.
Location
State MI
County Kent
Area Grand Rapids - G
Direction Pettis just south of 5 Mile
Rooms
Basement Daylight, Other
Interior
Interior Features Ceiling Fans, Ceramic Floor, Garage Door Opener, Humidifier, Laminate Floor, Water Softener/Owned, Kitchen Island, Eat-in Kitchen, Pantry
Heating Forced Air, Natural Gas
Cooling Central Air
Fireplaces Number 1
Fireplaces Type Rec Room
Fireplace true
Window Features Screens, Low Emissivity Windows
Appliance Disposal, Dishwasher, Microwave
Exterior
Parking Features Attached, Paved
Garage Spaces 3.0
Utilities Available Electricity Connected, Natural Gas Connected, Cable Connected, Telephone Line, Broadband
View Y/N No
Roof Type Composition
Topography {Level=true}
Garage Yes
Building
Lot Description Corner Lot
Story 2
Sewer Septic System
Water Well
Architectural Style Traditional
New Construction Yes
Schools
School District Rockford
Others
Tax ID 411131226018
Acceptable Financing Cash, Conventional
Listing Terms Cash, Conventional
Read Less
Want to know what your home might be worth? Contact us for a FREE valuation!

Our team is ready to help you sell your home for the highest possible price ASAP






