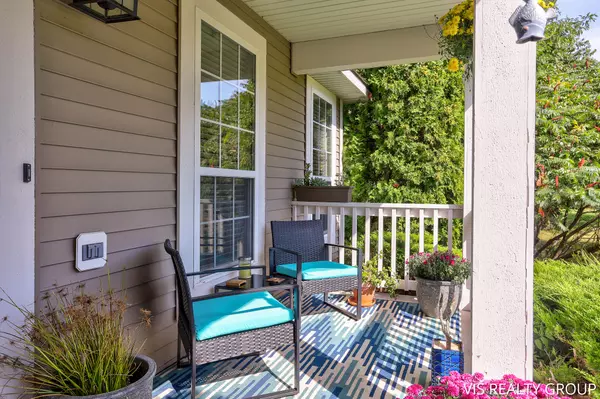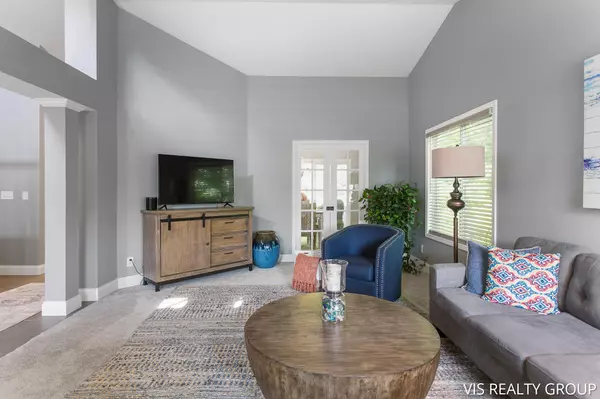$424,900
$424,900
For more information regarding the value of a property, please contact us for a free consultation.
18565 Woodduck Drive Spring Lake, MI 49456
4 Beds
3 Baths
2,051 SqFt
Key Details
Sold Price $424,900
Property Type Single Family Home
Sub Type Single Family Residence
Listing Status Sold
Purchase Type For Sale
Square Footage 2,051 sqft
Price per Sqft $207
Municipality Spring Lake Twp
Subdivision Hickory Woods
MLS Listing ID 21104511
Sold Date 10/22/21
Style Traditional
Bedrooms 4
Full Baths 3
HOA Fees $5/ann
HOA Y/N true
Originating Board Michigan Regional Information Center (MichRIC)
Year Built 2001
Annual Tax Amount $3,711
Tax Year 2021
Lot Size 0.370 Acres
Acres 0.37
Lot Dimensions 100 x 160 x 100 x 160
Property Description
This updated four bedroom three full bath home is a Must See! Completely remodeled kitchen with open concept allows the perfect space for entertaining! New AC, appliances, underground sprinkler system, stained decking, and professionally painted throughout are but a few of the recent upgrades to this beautiful home! Enjoy the very private waterfront views from your deck or the rear patio while sipping morning coffee or drinks in the evening! The incredibly serene views and pond invite deer, fox, heron and other wildlife. Privacy with nature while being close to all the amenities of Spring Lake and Grand Haven.
Location
State MI
County Ottawa
Area North Ottawa County - N
Direction M-104 to 148th Ave north for approximately 2 miles, then west on Herring Dr into Hickory Woods, and north(right) on Woodduck to address. House is located on the west(left) side of the street.
Body of Water Pond
Rooms
Basement Walk Out, Full
Interior
Interior Features Ceiling Fans, Garage Door Opener, Eat-in Kitchen, Pantry
Heating Forced Air, Natural Gas
Cooling Central Air
Fireplaces Number 1
Fireplaces Type Family
Fireplace true
Window Features Insulated Windows
Appliance Dryer, Washer, Dishwasher, Range, Refrigerator
Exterior
Parking Features Attached, Paved
Garage Spaces 2.0
Waterfront Description Private Frontage, Pond
View Y/N No
Roof Type Composition
Street Surface Paved
Garage Yes
Building
Lot Description Cul-De-Sac, Wooded
Story 2
Sewer Public Sewer
Water Public
Architectural Style Traditional
New Construction No
Schools
School District Spring Lake
Others
Tax ID 70-03-01-333-004
Acceptable Financing Cash, FHA, VA Loan, Other, MSHDA, Conventional
Listing Terms Cash, FHA, VA Loan, Other, MSHDA, Conventional
Read Less
Want to know what your home might be worth? Contact us for a FREE valuation!

Our team is ready to help you sell your home for the highest possible price ASAP






