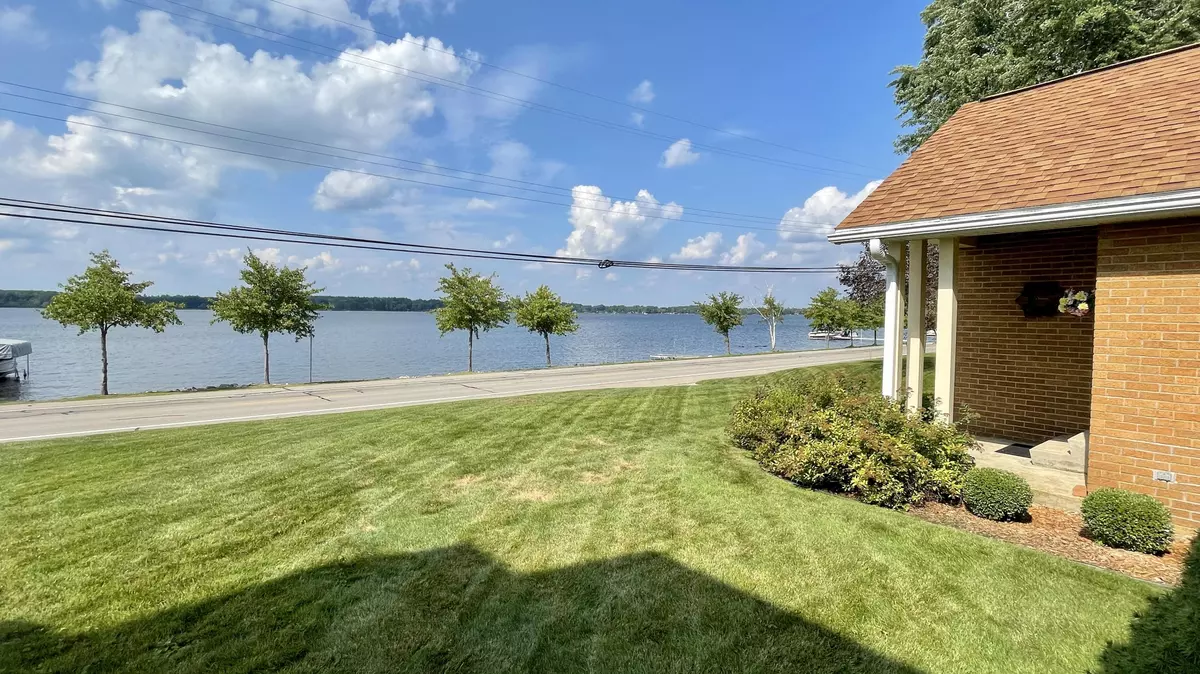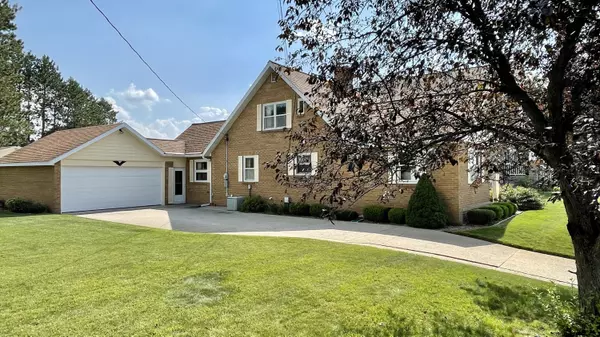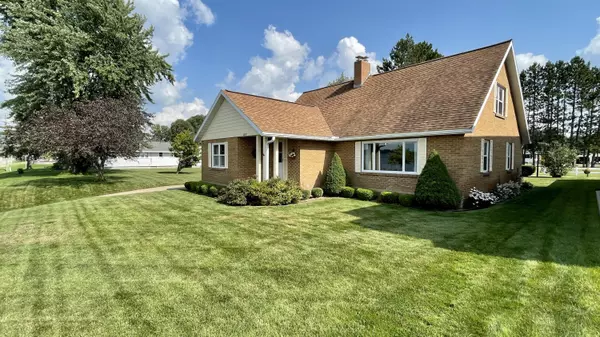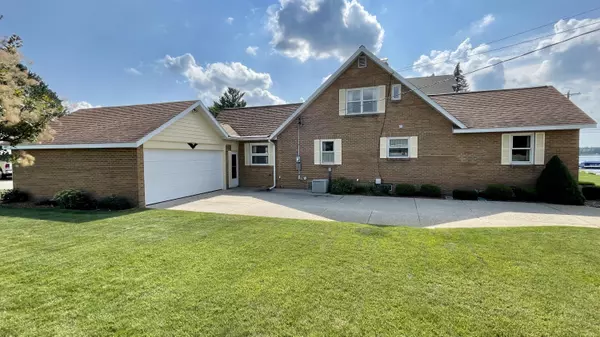$375,000
$375,000
For more information regarding the value of a property, please contact us for a free consultation.
2009 Sunnyside Drive Cadillac, MI 49601
3 Beds
2 Baths
2,670 SqFt
Key Details
Sold Price $375,000
Property Type Single Family Home
Sub Type Single Family Residence
Listing Status Sold
Purchase Type For Sale
Square Footage 2,670 sqft
Price per Sqft $140
Municipality Cadillac City
MLS Listing ID 21102093
Sold Date 09/03/21
Style Traditional
Bedrooms 3
Full Baths 1
Half Baths 1
HOA Y/N true
Originating Board Michigan Regional Information Center (MichRIC)
Year Built 1949
Annual Tax Amount $4,634
Tax Year 2021
Lot Size 0.450 Acres
Acres 0.45
Lot Dimensions 100x124 60x120
Property Description
Charming 4 bedroom, 2 bath brick home with 100' of across the street private frontage on Lake Cadillac. Immaculate, well loved, and flawless landscaping best describe this home that has had the same owner for 60 years! This property has so much to offer for either a full time residence, or that great ''UpNorth'' getaway in the ever growing town of Cadillac. The main floor features a back family room area, a separate dining room that opens to the living room with those large lake views, main floor primary bedroom on the lake side, and another room that could be a bedroom or home office. Upstairs you will find warm pine T&G paneling and hardwood floors, a large room with built in beds that would make for a great space for your lake guest, another bedroom, built in cedar closets, and a charming half bath. The lower level offers a huge recreational room with a wood burning fireplace, and then plenty of storage space in a spotlessly clean basement. Outside you will discover a manicured lawn that showcases the classic brick home, the drive thru garage with access from the alley as well, and then that much needed second garage on an additional lot directly across the alley! The home is perched gently above the road offering unobstructed views of the lake, and the private frontage gives you plenty of space for all of your waterfront activities. The home could come fully furnished for turn key living! Upstairs you will find warm pine T&G paneling and hardwood floors, a large room with built in beds that would make for a great space for your lake guest, another bedroom, built in cedar closets, and a charming half bath. The lower level offers a huge recreational room with a wood burning fireplace, and then plenty of storage space in a spotlessly clean basement. Outside you will discover a manicured lawn that showcases the classic brick home, the drive thru garage with access from the alley as well, and then that much needed second garage on an additional lot directly across the alley! The home is perched gently above the road offering unobstructed views of the lake, and the private frontage gives you plenty of space for all of your waterfront activities. The home could come fully furnished for turn key living!
Location
State MI
County Wexford
Area Outside Michric Area - Z
Direction Sunnyside to either Illinois or Indiana, take Iowa(alley) to property. Do not come in from Sunnyside.
Body of Water Lake Cadillac
Rooms
Basement Full
Interior
Interior Features Garage Door Opener
Heating Forced Air, Natural Gas, None
Cooling Central Air
Fireplaces Number 1
Fireplace true
Window Features Window Treatments
Appliance Dryer, Washer, Disposal, Built in Oven, Cook Top, Dishwasher, Refrigerator
Exterior
Parking Features Paved
Garage Spaces 3.0
Community Features Lake
Utilities Available Natural Gas Connected
Amenities Available Other
Waterfront Description All Sports, Private Frontage
View Y/N No
Roof Type Composition
Topography {Level=true}
Street Surface Paved
Garage Yes
Building
Story 2
Sewer Public Sewer
Water Well, Public
Architectural Style Traditional
New Construction No
Schools
School District Cadillac
Others
Tax ID 10-093-00-021-00, 031-02
Acceptable Financing Cash, Conventional
Listing Terms Cash, Conventional
Read Less
Want to know what your home might be worth? Contact us for a FREE valuation!

Our team is ready to help you sell your home for the highest possible price ASAP






