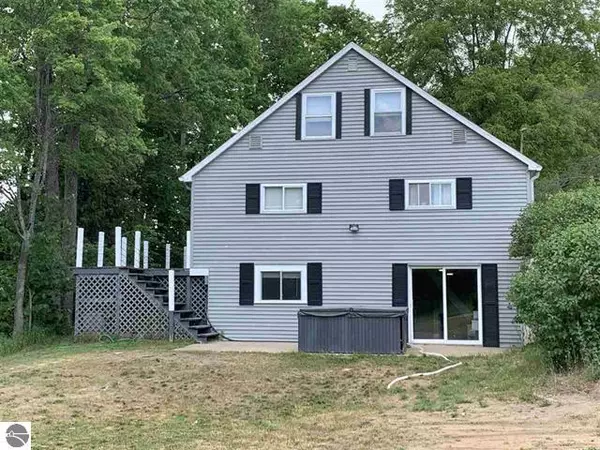$221,000
$229,900
3.9%For more information regarding the value of a property, please contact us for a free consultation.
4316 21 Mile Road Marion, MI 49665
3 Beds
1 Bath
2,400 SqFt
Key Details
Sold Price $221,000
Property Type Single Family Home
Sub Type Single Family Residence
Listing Status Sold
Purchase Type For Sale
Square Footage 2,400 sqft
Price per Sqft $92
Municipality Marion Twp
MLS Listing ID 21024823
Sold Date 07/14/21
Style Other
Bedrooms 3
Full Baths 1
Originating Board Michigan Regional Information Center (MichRIC)
Year Built 1960
Annual Tax Amount $1,945
Tax Year 2021
Lot Size 12.500 Acres
Acres 12.5
Lot Dimensions 1011 x 741 x 800
Property Description
Middle branch river is calling to you as the water runs by!!!!!! This 3 bedroom home has a large deck overlooking the middle branch river, two living rooms (one currently used for a pool table) a nice size dinning area that has a sliding glass door opening up to the river side deck, main floor bedroom has a large walk in closet and a nice sized bathroom. There is a large bedroom upstairs finished in knotty pine and a nice sized landing area w two closest for a computer room, a sewing area. The basement has a third smaller living area and a bedroom newly painted and another sliding door opening up to a cement pad that the owner put a hot tub. The property has an attached1 car garage with a 30 x 40 pole barn, the property has a tremendous amount of frontage on the Middle Branch River some spots more accessible than other depending on the river water level. The property has an attached1 car garage with a 30 x 40 pole barn, the property has a tremendous amount of frontage on the Middle Branch River some spots more accessible than other depending on the river water level.
Location
State MI
County Osceola
Area West Central - W
Direction From Marion take M-66 north to 21 road and turn left or go east 1.3 miles home is on the right.
Body of Water Middle Branch River
Rooms
Other Rooms Pole Barn
Basement Walk Out, Partial
Interior
Interior Features Ceiling Fans, Garage Door Opener, Laminate Floor, Pantry
Heating Propane, Forced Air
Cooling Central Air
Fireplaces Number 1
Fireplaces Type Living
Fireplace true
Appliance Range, Refrigerator
Exterior
Parking Features Attached, Unpaved
Garage Spaces 1.0
Utilities Available Telephone Line
Waterfront Description Private Frontage
View Y/N No
Roof Type Composition
Street Surface Unimproved
Garage Yes
Building
Lot Description Wooded
Story 2
Sewer Septic System
Water Well
Architectural Style Other
New Construction No
Schools
School District Marion
Others
Tax ID 09-017-006-51
Acceptable Financing Cash, Conventional
Listing Terms Cash, Conventional
Read Less
Want to know what your home might be worth? Contact us for a FREE valuation!

Our team is ready to help you sell your home for the highest possible price ASAP






