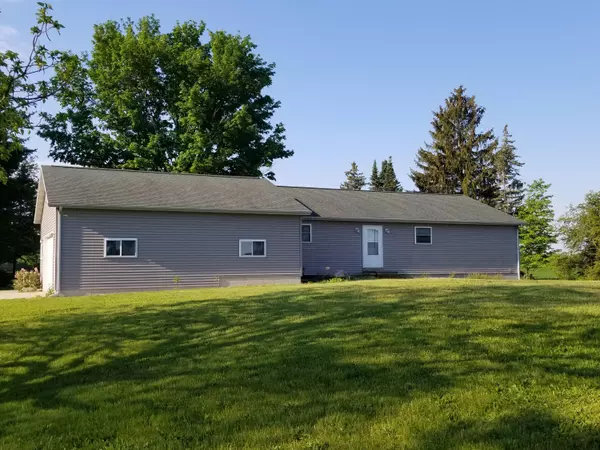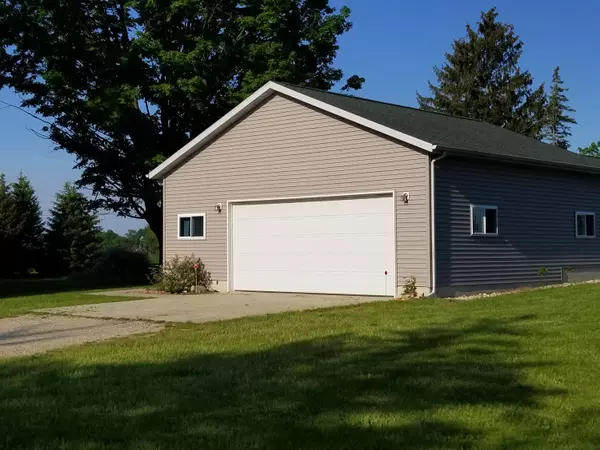$226,000
$239,900
5.8%For more information regarding the value of a property, please contact us for a free consultation.
4206 W 48th Street Fremont, MI 49412
2 Beds
2 Baths
1,463 SqFt
Key Details
Sold Price $226,000
Property Type Single Family Home
Sub Type Single Family Residence
Listing Status Sold
Purchase Type For Sale
Square Footage 1,463 sqft
Price per Sqft $154
Municipality Garfield Twp
MLS Listing ID 21020166
Sold Date 07/30/21
Style Ranch
Bedrooms 2
Full Baths 2
Originating Board Michigan Regional Information Center (MichRIC)
Year Built 2010
Annual Tax Amount $2,215
Tax Year 2020
Lot Size 2.000 Acres
Acres 2.0
Lot Dimensions 249x365
Property Description
Country Living at It's Best! Come check out this well built 2 bedroom (studded in 3rd bedroom in lower level), 2 bath home that includes a 2 stall attached garage with water & a drain. This home was built by Jim Cook, Cook Construction. The pole barn has a cement floor & electric. Located only 1.5 miles from Fremont, you're close enough to all of the conveniences but can enjoy the country on the 2 acres that comes with this house. Spacious kitchen & a beautiful island with electric. Includes a gorgeous stainless steel refrigerator along with stove, dishwasher, microwave, top of the line washer, dryer & the stove in lower level. The full basement is completely studded in so use your creativity to finish the rooms. You can also exit the lower level using the stairs that lead into the garage Call for your showing today! Call for your showing today!
Location
State MI
County Newaygo
Area West Central - W
Direction From 4 way stop in Fremont (Main St & M-82), go 1.5 miles East on Main St (turns into 48th St.) to sign. Home is on the South side of the road.
Rooms
Other Rooms Shed(s), Pole Barn
Basement Full
Interior
Interior Features Gas/Wood Stove, Kitchen Island
Heating Forced Air, Natural Gas
Cooling Central Air
Fireplace false
Window Features Replacement, Window Treatments
Appliance Dryer, Washer, Built in Oven, Cook Top, Dishwasher, Microwave, Range, Refrigerator
Exterior
Parking Features Attached, Unpaved
Garage Spaces 2.0
Utilities Available Electricity Connected, Telephone Line, Natural Gas Connected
View Y/N No
Roof Type Composition
Topography {Level=true}
Street Surface Paved
Garage Yes
Building
Lot Description Wooded
Story 1
Sewer Septic System
Water Well
Architectural Style Ranch
New Construction No
Schools
School District Fremont
Others
Tax ID 621806200009
Acceptable Financing Cash, FHA, VA Loan, Rural Development, MSHDA, Conventional
Listing Terms Cash, FHA, VA Loan, Rural Development, MSHDA, Conventional
Read Less
Want to know what your home might be worth? Contact us for a FREE valuation!

Our team is ready to help you sell your home for the highest possible price ASAP






