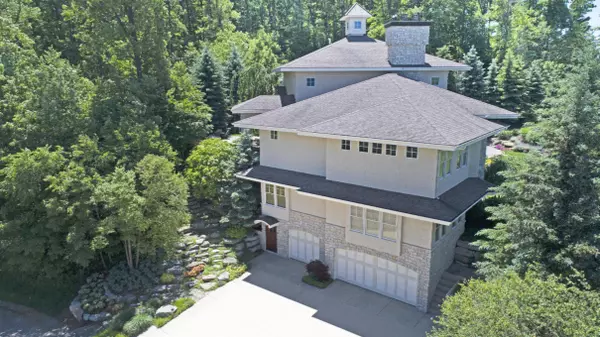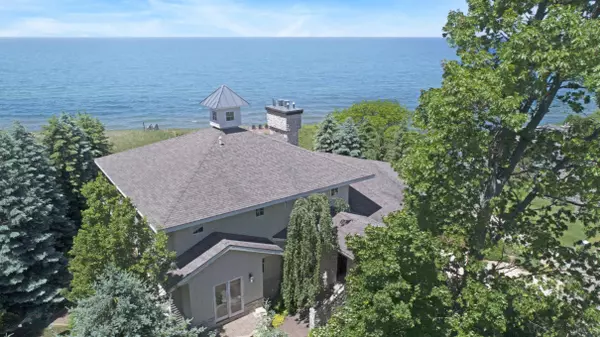$2,350,000
For more information regarding the value of a property, please contact us for a free consultation.
17294 Wood Drift Drive West Olive, MI 49460
7 Beds
7 Baths
4,416 SqFt
Key Details
Property Type Single Family Home
Sub Type Single Family Residence
Listing Status Sold
Purchase Type For Sale
Square Footage 4,416 sqft
Price per Sqft $486
Municipality Port Sheldon Twp
MLS Listing ID 21009581
Sold Date 05/24/21
Style Traditional
Bedrooms 7
Full Baths 5
Half Baths 2
HOA Fees $4/ann
HOA Y/N true
Year Built 2003
Annual Tax Amount $29,188
Tax Year 2020
Lot Size 1.220 Acres
Acres 1.22
Lot Dimensions 134x94x405x109x306
Property Sub-Type Single Family Residence
Property Description
Gorgeous Lake Michigan features amazing Lake Michigan views from all floors. Wonderfully landscaped 1-acre lot with 109 ft. of private frontage, a new seawall, & a boulder-free sandy beach area. Nearly 8,000 sq. ft. of high quality finishes including an elevator. Main level living space (where owners spend most of their time) has a gourmet kitchen that features a professional range, 3 dishwashers, custom cabinetry, wine chiller, granite countertops & large center island. The master bedroom suite features a large sitting area, fireplace, large walk-in closet & luxurious master bath with steam shower, soaking tub by lake and heated bath floors. 4 indoor fireplaces & 1 outdoors. Great home for a couple or a large family. Main floor living area has 3 fireplaces, 2 half baths, large dining Extras include heated floors in kitchen and master bath & master steam & multi-head shower, 3 stall attached garage with extra storage, epoxy floors & Central vac. Lower level kitchen with ice maker, full size refrigerator, dishwasher, & Microwave and a bar area next to the billiards/theater room with beautiful fireplace. 3 more bedrooms, 2 baths, and a laundry on this floor with outdoor shower & hot tub off the patio. Beautifully landscaped Lake Michigan beach home has nearly 8,000 square feet. And can be sold with most furnishings. Great buy!
Location
State MI
County Ottawa
Area Holland/Saugatuck - H
Direction Lakeshore Dr to Wood Drift W to house (between Wildwood and Pigeon Lodge Resort) 1.2 miles north of VanBuren.
Body of Water Lake Michigan
Rooms
Basement Full, Walk-Out Access
Interior
Interior Features Ceiling Fan(s), Broadband, Central Vacuum, Garage Door Opener, Hot Tub Spa, Wet Bar, Center Island, Eat-in Kitchen, Pantry
Heating Forced Air
Cooling Central Air
Flooring Stone, Wood
Fireplaces Number 4
Fireplaces Type Family Room, Gas Log, Primary Bedroom, Recreation Room, Wood Burning
Fireplace true
Window Features Low-Emissivity Windows,Storms,Window Treatments
Appliance Humidifier, Iron Water FIlter, Built in Oven, Dishwasher, Disposal, Dryer, Microwave, Refrigerator, Washer, Water Softener Owned
Laundry Laundry Chute
Exterior
Parking Features Attached
Garage Spaces 3.0
Utilities Available Cable Available, Phone Connected, Natural Gas Connected, Cable Connected
Amenities Available Beach Area
Waterfront Description Lake
View Y/N No
Roof Type Composition
Street Surface Paved
Porch Deck, Patio, Porch(es)
Garage Yes
Building
Story 3
Sewer Septic Tank
Water Well
Architectural Style Traditional
Structure Type Shingle Siding,Stone
New Construction No
Schools
School District West Ottawa
Others
HOA Fee Include Other
Tax ID 70-11-21-390-030
Acceptable Financing Cash, Conventional
Listing Terms Cash, Conventional
Read Less
Want to know what your home might be worth? Contact us for a FREE valuation!

Our team is ready to help you sell your home for the highest possible price ASAP
Bought with Coldwell Banker Woodland Schmidt







