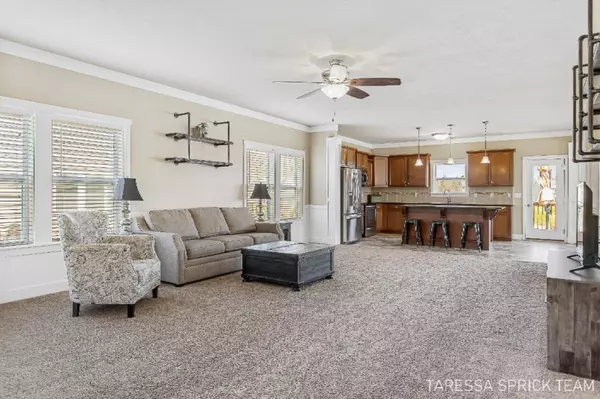$374,900
For more information regarding the value of a property, please contact us for a free consultation.
9340 Windward Drive West Olive, MI 49460
4 Beds
3 Baths
2,592 SqFt
Key Details
Property Type Single Family Home
Sub Type Single Family Residence
Listing Status Sold
Purchase Type For Sale
Square Footage 2,592 sqft
Price per Sqft $150
Municipality Port Sheldon Twp
MLS Listing ID 21013939
Sold Date 05/25/21
Style Traditional
Bedrooms 4
Full Baths 2
Half Baths 1
HOA Fees $38/qua
HOA Y/N true
Year Built 2013
Annual Tax Amount $4,254
Tax Year 2021
Lot Size 0.360 Acres
Acres 0.36
Lot Dimensions 81x180x88x195
Property Sub-Type Single Family Residence
Property Description
You will love this spacious 4 bedroom (plus office) home located on the pond. Enjoy kayaking, paddle boating, playing on the manicured sandy beach and then enjoy a soak in the 2 yr. new Hot Tub! The main floor of this home offers an office with french doors, a large living space, kitchen with stainless appliances & granite tops & a slider leading to the oversized deck with stairs. The upper level offers 4 bedrooms, a loft or bonus area, spacious master suite with large walk-in closet & views of the lake & large laundry area. The walk-out LL features a finished family room with potential for a 5th bdrm. and 3rd full bath. The extended patio off the family room offers a private area for the hot tub. You can store your toys in the 3 stall car garage too!
Location
State MI
County Ottawa
Area Holland/Saugatuck - H
Direction Us 31 to Stanton, East to Winterberry, north to Waypoint Pkwy, west to Windward, North to home
Body of Water Pond
Rooms
Basement Walk-Out Access
Interior
Interior Features Ceiling Fan(s), Garage Door Opener, Hot Tub Spa, Center Island, Eat-in Kitchen, Pantry
Heating Forced Air
Cooling Central Air
Fireplace false
Window Features Low-Emissivity Windows,Screens,Insulated Windows,Window Treatments
Appliance Humidifier, Dishwasher, Disposal, Microwave, Oven, Range
Exterior
Parking Features Attached
Garage Spaces 3.0
Utilities Available Phone Connected, Natural Gas Connected
Amenities Available Pets Allowed
Waterfront Description Pond
View Y/N No
Roof Type Composition
Street Surface Paved
Porch Deck, Patio
Garage Yes
Building
Story 2
Sewer Public
Water Public
Architectural Style Traditional
Structure Type Stone,Vinyl Siding
New Construction No
Schools
School District West Ottawa
Others
HOA Fee Include Other
Tax ID 70-11-01-238-011
Acceptable Financing Cash, FHA, VA Loan, Conventional
Listing Terms Cash, FHA, VA Loan, Conventional
Read Less
Want to know what your home might be worth? Contact us for a FREE valuation!

Our team is ready to help you sell your home for the highest possible price ASAP
Bought with HomeRealty Holland







