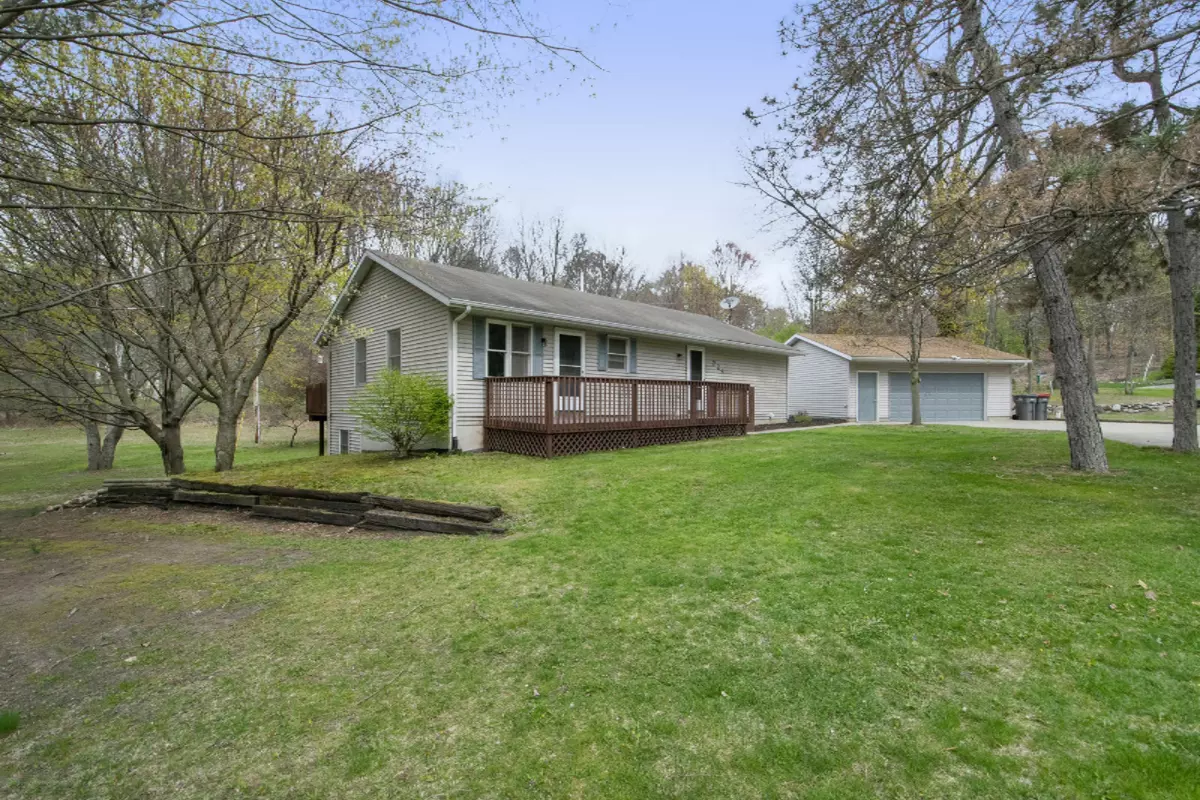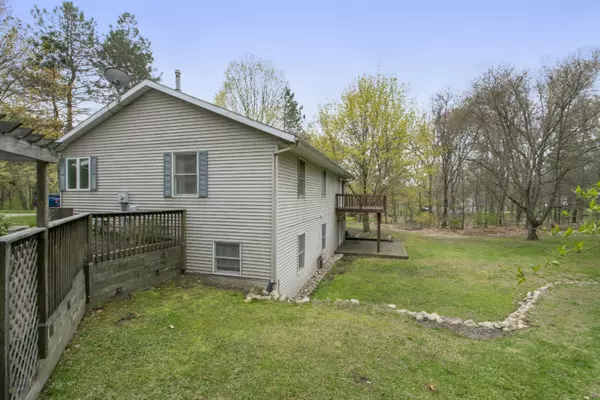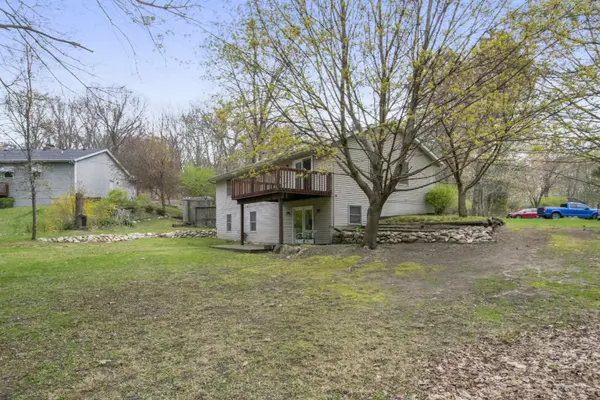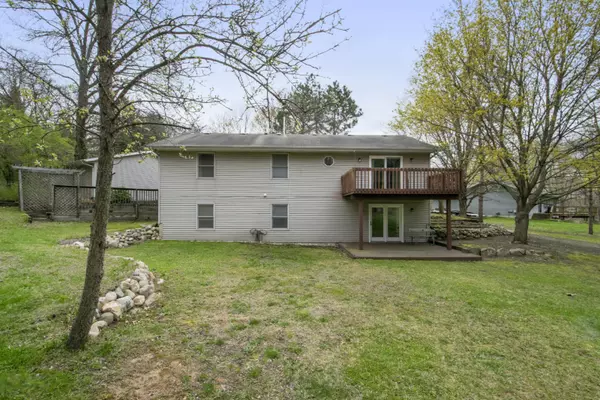$270,000
$270,000
For more information regarding the value of a property, please contact us for a free consultation.
724 Hillside SE Court Lowell, MI 49331
3 Beds
3 Baths
1,350 SqFt
Key Details
Sold Price $270,000
Property Type Single Family Home
Sub Type Single Family Residence
Listing Status Sold
Purchase Type For Sale
Square Footage 1,350 sqft
Price per Sqft $200
Municipality Lowell Twp
MLS Listing ID 21013596
Sold Date 05/19/21
Style Ranch
Bedrooms 3
Full Baths 3
Originating Board Michigan Regional Information Center (MichRIC)
Year Built 1992
Annual Tax Amount $4,556
Tax Year 2021
Lot Size 0.900 Acres
Acres 0.9
Lot Dimensions 110x339
Property Description
Welcome to this wonderful walkout ranch situated on nearly an acre of wooded rolling hills. Better yet, it's just minutes to downtown Lowell! Main floor features the owner's suite with large attached bathroom, along with an additional bedroom and full bathroom, large kitchen with ample storage, pantry area with separate sink. On the lower level you will find the third bedroom and third full bathroom! Huge rec room and bonus space tops it off! Just a few of the many updates not to miss. New roof on the large 2 stall garage in 2020, new slider doors on both levels, new septic tanks installed in 2017, new lighting, flooring, and fresh paint throughout.
Location
State MI
County Kent
Area Grand Rapids - G
Direction M-21 East to James, North to Grindle, Jog Left to Hillside, North to Home
Rooms
Basement Walk Out
Interior
Interior Features Ceiling Fans, Central Vacuum, Garage Door Opener, Humidifier, Water Softener/Owned, Eat-in Kitchen, Pantry
Heating Forced Air, Natural Gas
Cooling Central Air
Fireplace false
Window Features Window Treatments
Appliance Dryer, Washer, Disposal, Dishwasher, Microwave, Oven, Range, Refrigerator
Exterior
Exterior Feature Patio, Deck(s)
Parking Features Paved
Garage Spaces 2.0
Utilities Available Natural Gas Connected, Cable Connected
View Y/N No
Street Surface Paved
Garage Yes
Building
Lot Description Wooded, Rolling Hills
Story 1
Sewer Septic System
Water Well
Architectural Style Ranch
Structure Type Vinyl Siding
New Construction No
Schools
School District Lowell
Others
Tax ID 412001101051
Acceptable Financing Cash, VA Loan, Conventional
Listing Terms Cash, VA Loan, Conventional
Read Less
Want to know what your home might be worth? Contact us for a FREE valuation!

Our team is ready to help you sell your home for the highest possible price ASAP






