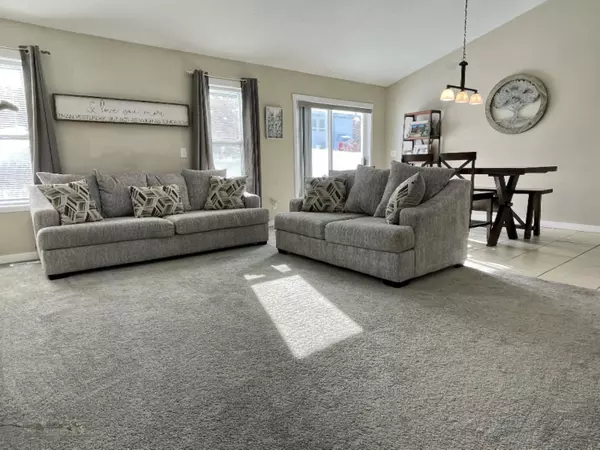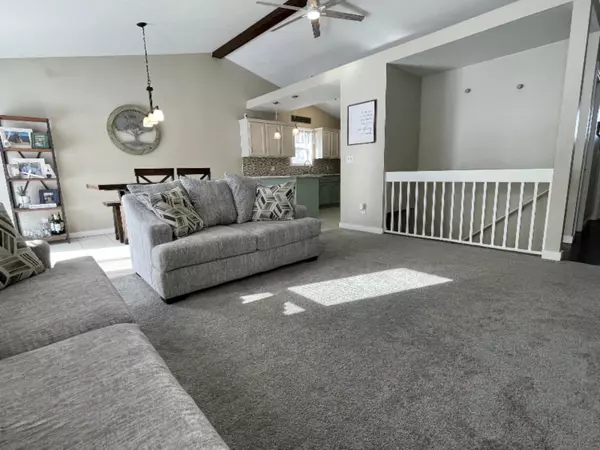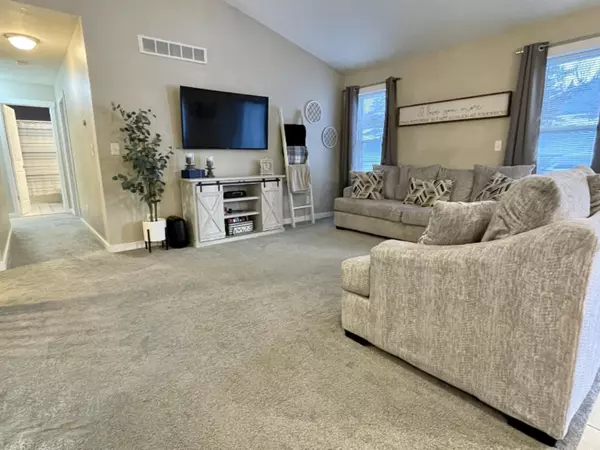$225,000
$219,900
2.3%For more information regarding the value of a property, please contact us for a free consultation.
818 Washington Street Cadillac, MI 49601
3 Beds
2 Baths
2,038 SqFt
Key Details
Sold Price $225,000
Property Type Single Family Home
Sub Type Single Family Residence
Listing Status Sold
Purchase Type For Sale
Square Footage 2,038 sqft
Price per Sqft $110
Municipality Cadillac City
MLS Listing ID 21003360
Sold Date 03/05/21
Style Ranch
Bedrooms 3
Full Baths 1
Half Baths 1
Originating Board Michigan Regional Information Center (MichRIC)
Year Built 1993
Annual Tax Amount $2,975
Tax Year 2020
Lot Size 0.270 Acres
Acres 0.27
Lot Dimensions 85 x 139
Property Description
All of the conveniences and amenities of living in town, with the quiet feel of a small subdivision on a dead end street! This 3 bedroom, 2 bath home features an open floor plan with vaulted ceilings and southern exposure windows for plenty of natural light. The home has seen many recent updates, and presents itself well with modern tasteful colors. The primary bedroom has a separate area for a dresser or vanity, a walk-in closet, and a private 3/4 bath. On the lower level, one will find a spacious family room with 9 foot ceilings, and then plenty of unfished area for future growth. The private oversized yard is already fenced in the back, and with owning half of the lot to the west, no residence and a bank to the south, and then undeveloped lots to the east, this almost gives you a country feel. This well built, well maintained home will not last long, so do not wait to see it!
Location
State MI
County Wexford
Area Outside Michric Area - Z
Direction Downtown Cadillac, go east on Nelson St, Nelson turns into Washington, follow to the end and home is on the right hand side of street.
Rooms
Basement Full
Interior
Interior Features Ceiling Fans, Garage Door Opener
Heating Forced Air, Natural Gas, None
Cooling Central Air
Fireplace false
Window Features Window Treatments
Appliance Dishwasher, Microwave, Range, Refrigerator
Exterior
Parking Features Attached, Paved
Garage Spaces 2.0
Utilities Available Cable Connected, Natural Gas Connected
View Y/N No
Roof Type Composition
Topography {Level=true}
Street Surface Paved
Garage Yes
Building
Story 1
Sewer Public Sewer
Water Public
Architectural Style Ranch
New Construction No
Schools
School District Cadillac
Others
Tax ID 100960006504
Acceptable Financing Cash, FHA, VA Loan, Rural Development, MSHDA, Conventional
Listing Terms Cash, FHA, VA Loan, Rural Development, MSHDA, Conventional
Read Less
Want to know what your home might be worth? Contact us for a FREE valuation!

Our team is ready to help you sell your home for the highest possible price ASAP






