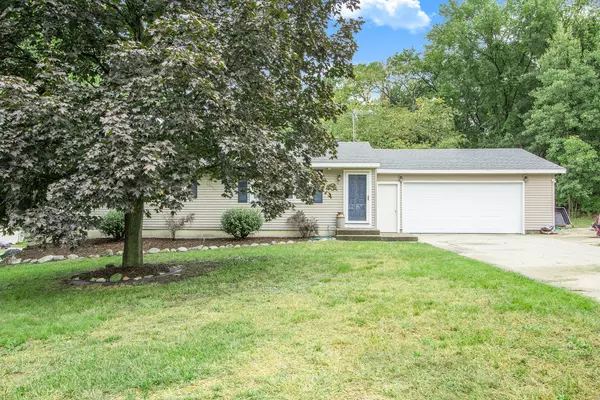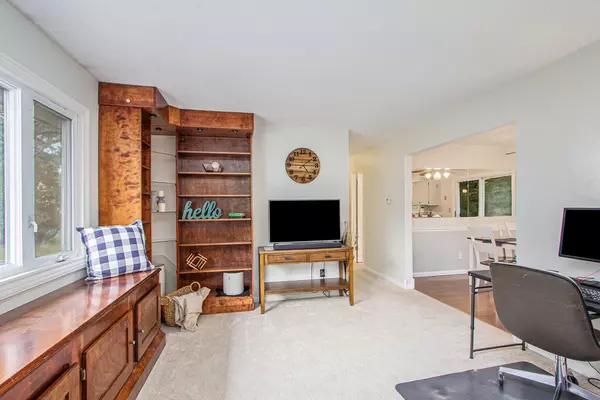$240,000
$199,900
20.1%For more information regarding the value of a property, please contact us for a free consultation.
11005 Deerwood SE Drive Lowell, MI 49331
3 Beds
2 Baths
2,000 SqFt
Key Details
Sold Price $240,000
Property Type Single Family Home
Sub Type Single Family Residence
Listing Status Sold
Purchase Type For Sale
Square Footage 2,000 sqft
Price per Sqft $120
Municipality Lowell Twp
Subdivision Eastgate Woods
MLS Listing ID 21105728
Sold Date 10/15/21
Style Ranch
Bedrooms 3
Full Baths 1
Half Baths 1
Originating Board Michigan Regional Information Center (MichRIC)
Year Built 1972
Annual Tax Amount $1,759
Tax Year 2021
Lot Size 0.290 Acres
Acres 0.04
Lot Dimensions 96x142x118x139
Property Description
**MULTIPLE OFFERS RECEIVED** All offers to be submitted by 5:00 PM on Saturday 9/18/2021.**
Check it out! Move-in ready 3 bedroom 1 & ½ bath ranch home in Lowell Public Schools is ready for you! Featuring 2 large bedrooms on the main with an updated main bath, and a 3rd bedroom on the lower level, eat-in kitchen with snack bar, and gorgeous built-ins in the living room with additional storage. All this AND a NEW roof in May of 2021, new septic tanks in the last 2 years, and a new furnace/ AC in 2018. Spend a relaxing evening on your new deck and enjoy the fall colors on this partially wooded lot or enjoy winter nights in the large, finished rec-room in the basement with beautiful laminate flooring. It is worry free living at its finest, the only thing left is for you to move in and relax
Location
State MI
County Kent
Area Grand Rapids - G
Direction Fulton to Cumberland Ave, North to Woodbushe Dr, West to Woodgate Dr, North to Deerwood Dr, East to address.
Rooms
Basement Walk Out
Interior
Interior Features Ceiling Fans, Satellite System, Eat-in Kitchen
Heating Forced Air, Natural Gas
Cooling Central Air
Fireplace false
Appliance Dryer, Washer, Disposal, Dishwasher, Freezer, Microwave, Range, Refrigerator
Exterior
Parking Features Attached, Paved
Garage Spaces 2.0
Utilities Available Natural Gas Connected, Public Water, Cable Connected
View Y/N No
Roof Type Shingle
Street Surface Paved
Garage Yes
Building
Lot Description Corner Lot
Story 1
Sewer Septic System
Water Public
Architectural Style Ranch
New Construction No
Schools
School District Lowell
Others
Tax ID 41-20-05-438-003
Acceptable Financing Cash, FHA, VA Loan, MSHDA, Conventional
Listing Terms Cash, FHA, VA Loan, MSHDA, Conventional
Read Less
Want to know what your home might be worth? Contact us for a FREE valuation!

Our team is ready to help you sell your home for the highest possible price ASAP






