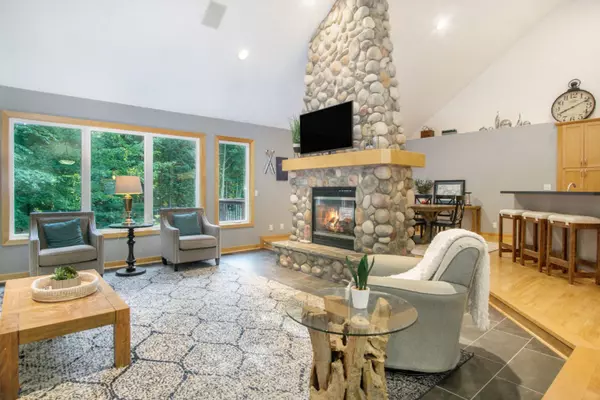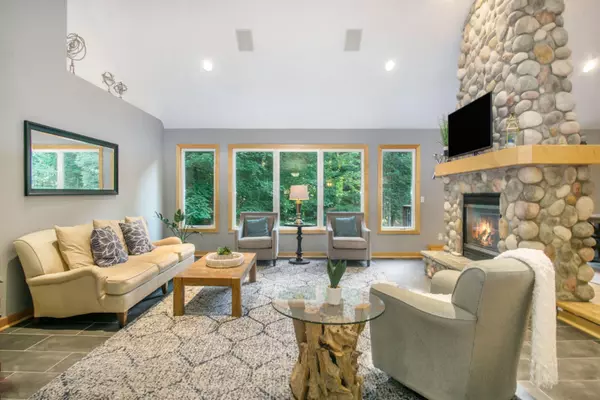$475,000
For more information regarding the value of a property, please contact us for a free consultation.
5468 164th Avenue West Olive, MI 49460
5 Beds
3 Baths
2,250 SqFt
Key Details
Property Type Single Family Home
Sub Type Single Family Residence
Listing Status Sold
Purchase Type For Sale
Square Footage 2,250 sqft
Price per Sqft $229
Municipality Port Sheldon Twp
MLS Listing ID 20034440
Sold Date 09/17/20
Style Ranch
Bedrooms 5
Full Baths 3
Year Built 2002
Annual Tax Amount $3,694
Tax Year 2020
Lot Size 2.000 Acres
Acres 2.0
Lot Dimensions 200 x 436
Property Sub-Type Single Family Residence
Property Description
Enjoy the quiet serenity of country living on 2 private, wooded acres. This sprawling ranch boasts 5 beds, 3 baths, and a 30' x 50' pole barn all just a mile from Kouw Park on beautiful Lake Michigan. The open-concept main level features vaulted ceilings, large windows, recessed lighting, and a gorgeous two-story fieldstone fireplace. Custom built with quality in mind, you'll appreciate maple hardwood floors, doors, cabinetry and trim throughout. The spacious kitchen boasts stainless steel appliances, including a gas range, and a convenient breakfast bar overlooking the sunlit dining area. The master suite, laundry, and second bed & full bath round out the main floor. Head upstairs to find a generous loft with Pinterest-worthy built-in bunk beds. The finished walkout level adds a large family/recreation room with kitchenette, 3 bedrooms, and full bath. As if all of these features were not enough, enjoy the heated 3 stall attached garage and insulated pole barn with 15' side walls and 18' x 30' loft. Call today to make this beautiful estate your own! family/recreation room with kitchenette, 3 bedrooms, and full bath. As if all of these features were not enough, enjoy the heated 3 stall attached garage and insulated pole barn with 15' side walls and 18' x 30' loft. Call today to make this beautiful estate your own!
Location
State MI
County Ottawa
Area Holland/Saugatuck - H
Direction Butternut to New Holland, W to 164th N to address.
Rooms
Other Rooms Pole Barn
Basement Full, Walk-Out Access
Interior
Interior Features Ceiling Fan(s), Broadband, Central Vacuum, Garage Door Opener, Wet Bar, Eat-in Kitchen, Pantry
Heating Forced Air
Cooling Central Air
Flooring Ceramic Tile, Laminate, Wood
Fireplaces Number 1
Fireplaces Type Gas Log
Fireplace true
Window Features Low-Emissivity Windows,Screens,Window Treatments
Appliance Humidifier, Iron Water FIlter, Dishwasher, Dryer, Microwave, Oven, Range, Refrigerator, Washer, Water Softener Owned
Exterior
Parking Features Detached, Attached
Garage Spaces 4.0
Utilities Available Cable Available, Phone Connected, Natural Gas Connected, Cable Connected
View Y/N No
Roof Type Composition
Street Surface Paved
Porch Deck, Patio, Porch(es)
Garage Yes
Building
Lot Description Wooded
Story 1
Sewer Septic Tank
Water Well
Architectural Style Ranch
Structure Type Stone,Vinyl Siding,Wood Siding
New Construction No
Schools
School District West Ottawa
Others
Tax ID 701134200040
Acceptable Financing Cash, Conventional
Listing Terms Cash, Conventional
Read Less
Want to know what your home might be worth? Contact us for a FREE valuation!

Our team is ready to help you sell your home for the highest possible price ASAP
Bought with Keller Williams GR East







