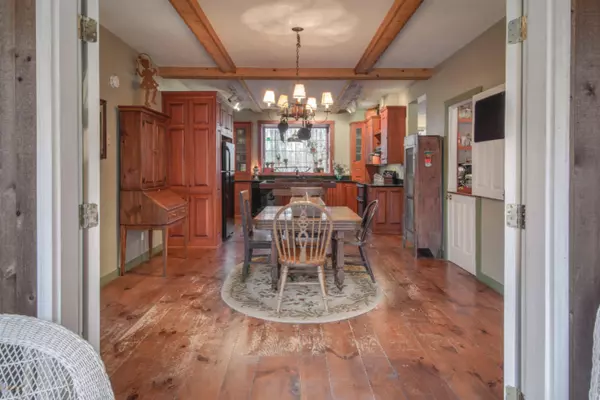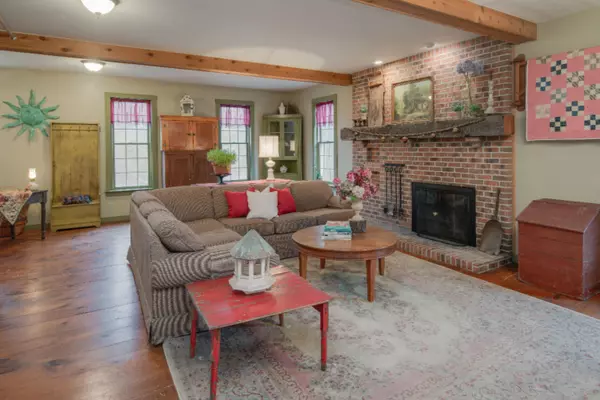$507,500
$599,000
15.3%For more information regarding the value of a property, please contact us for a free consultation.
18800 CR 681 Grand Junction, MI 49056
4 Beds
5 Baths
5,497 SqFt
Key Details
Sold Price $507,500
Property Type Single Family Home
Sub Type Single Family Residence
Listing Status Sold
Purchase Type For Sale
Square Footage 5,497 sqft
Price per Sqft $92
Municipality Geneva Twp
MLS Listing ID 19010182
Sold Date 03/17/20
Style Cape Cod
Bedrooms 4
Full Baths 4
Half Baths 1
Originating Board Michigan Regional Information Center (MichRIC)
Year Built 2000
Annual Tax Amount $5,650
Tax Year 2018
Lot Size 89.000 Acres
Acres 89.0
Lot Dimensions Appox. 1,170' x 33,000'
Property Description
Gracious country living on close to 90 acres in a 4 bedroom, 5 bath Saltbox style home - almost 6,000 square feet over 3 levels! Custom-designed with large rooms, massive wood-burning fireplace, top-of-the-line kitchen cabinets, wide-plank flooring, and wood beams... this home is the perfect blend of historical charm and modern comfort. Expansive master suite and two generously-sized bedrooms are upstairs and a guest bedroom is tucked away on the main level. Walk-out lower level has plenty of room for family fun with a wood stove and a vast amount of storage. Mudroom/laundry and attached garage complete the home's great floor plan. Outside there is an in-ground pool and insulated pole barn. The mostly wooded acreage includes a pond, trails and some tillable/leasable farmland. Close to the conveniences of Bangor (Amtrak service to Chicago, grocery, coffee shop, brewery) and still just 15 minutes to Lake Michigan beaches and South Haven shops and restaurants! Property and home appraised for $650,000 in November, 2018.
Location
State MI
County Van Buren
Area Southwestern Michigan - S
Direction From South Haven, take M-43 east to 20th Avenue (Jericho Corners). Turn left onto 20th Avenue and continue east for 5 miles. At CR 681, turn left and continue for .4 miles. Property is on the left. Long gravel drive.
Rooms
Other Rooms Pole Barn
Basement Daylight, Walk Out, Full
Interior
Interior Features Gas/Wood Stove, Eat-in Kitchen, Pantry
Heating Propane, Forced Air
Cooling Central Air
Fireplaces Number 1
Fireplaces Type Wood Burning, Living
Fireplace true
Window Features Screens, Low Emissivity Windows, Bay/Bow, Garden Window(s)
Appliance Dryer, Washer, Dishwasher, Microwave, Range, Refrigerator
Exterior
Parking Features Attached, Unpaved
Garage Spaces 2.0
Pool Outdoor/Inground
Utilities Available Electricity Connected, Telephone Line
View Y/N No
Roof Type Composition
Street Surface Paved
Garage Yes
Building
Lot Description Tillable, Wooded, Garden
Story 2
Sewer Septic System
Water Well
Architectural Style Cape Cod
New Construction No
Schools
School District Bangor
Others
Tax ID 800902500402
Acceptable Financing Cash, Conventional
Listing Terms Cash, Conventional
Read Less
Want to know what your home might be worth? Contact us for a FREE valuation!

Our team is ready to help you sell your home for the highest possible price ASAP






