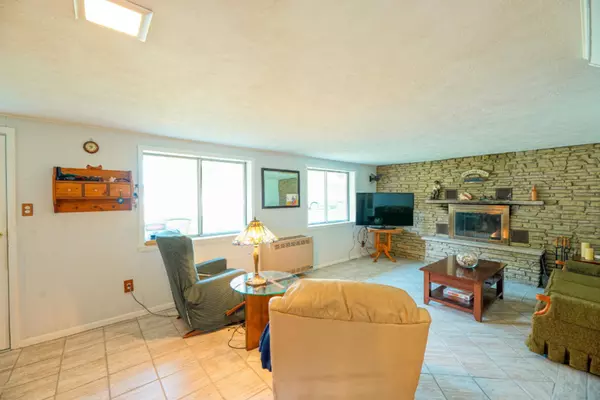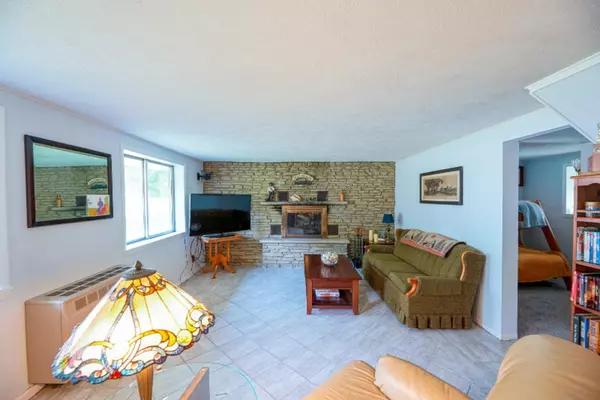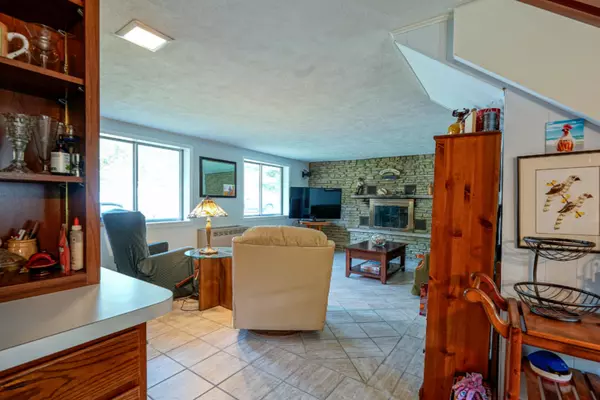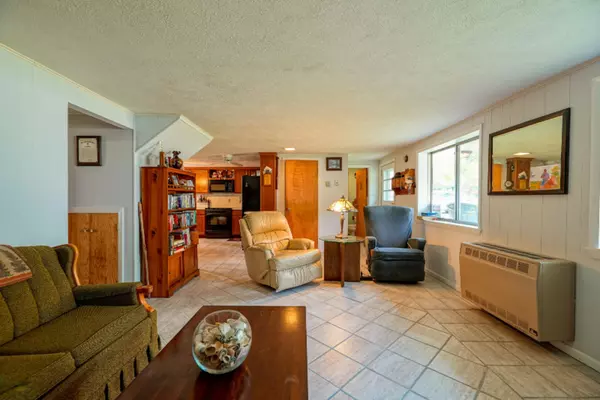$115,000
$119,000
3.4%For more information regarding the value of a property, please contact us for a free consultation.
11449 S Shore Drive Lake, MI 48632
3 Beds
2 Baths
1,080 SqFt
Key Details
Sold Price $115,000
Property Type Single Family Home
Sub Type Single Family Residence
Listing Status Sold
Purchase Type For Sale
Square Footage 1,080 sqft
Price per Sqft $106
Municipality Garfield Twp
MLS Listing ID 20039238
Sold Date 11/20/20
Style Bungalow
Bedrooms 3
Full Baths 1
Half Baths 1
HOA Y/N true
Originating Board Michigan Regional Information Center (MichRIC)
Year Built 1962
Annual Tax Amount $1,278
Tax Year 2020
Lot Size 0.441 Acres
Acres 0.44
Lot Dimensions 120 x 160
Property Description
Your weekend getaway awaits! Just across the street from the shared access with dock and boat launch sits this 1.5 story, 3 bedroom, 2 bath lake cottage. Sitting on two lots, you'll find 2 storage sheds and an expansive back yard with shade trees and fire pit. Enjoy your time away in the quiet, put your boat in for some good boating, fishing or kayaking. Go for a swim or just enjoy the views. Ceramic floors on the main level and instant hot water heat. Usable year around or just make it your summer vacation spot. Eight Point Lake is an Seller is open to leaving partially furnished. Come check out this wonderful and affordable lake cottage today! All information fields on the MLS that a buyer deems important should be independently verified as clerical errors can occur. Measurements of any kind may be estimated.
Location
State MI
County Clare
Area Clare-Gladwin - D
Direction M66 to Evergreen to 10th, North to E Big Stone Lake to Clareola, South 30ft to South Shore Dr. to property.
Body of Water Eight Point Lake
Rooms
Basement Slab
Interior
Interior Features Ceiling Fans, Ceramic Floor, Eat-in Kitchen
Heating Wall Furnace, Baseboard, Electric, Natural Gas
Cooling Window Unit(s)
Fireplaces Type Wood Burning, Living
Fireplace false
Window Features Replacement
Appliance Range, Refrigerator
Exterior
Parking Features Attached
Garage Spaces 1.0
Community Features Lake
Utilities Available Cable Connected, Broadband, Natural Gas Connected
Amenities Available Boat Launch
Waterfront Description All Sports, Assoc Access, Dock, Shared Frontage
View Y/N No
Roof Type Composition
Topography {Level=true}
Street Surface Paved
Garage Yes
Building
Lot Description Wooded
Story 2
Sewer Septic System
Water Well
Architectural Style Bungalow
New Construction No
Schools
School District Farwell
Others
Tax ID 01340007500
Acceptable Financing Cash, FHA, Other, Conventional
Listing Terms Cash, FHA, Other, Conventional
Read Less
Want to know what your home might be worth? Contact us for a FREE valuation!

Our team is ready to help you sell your home for the highest possible price ASAP






