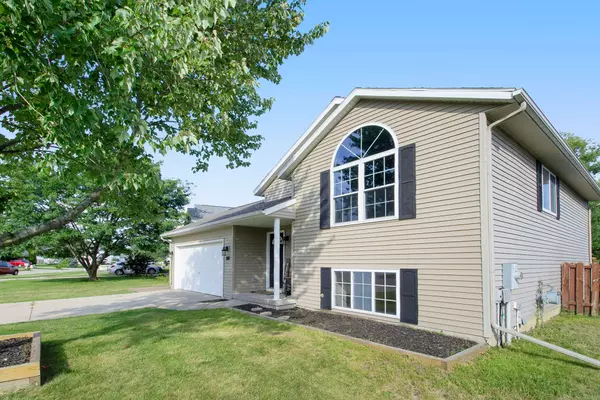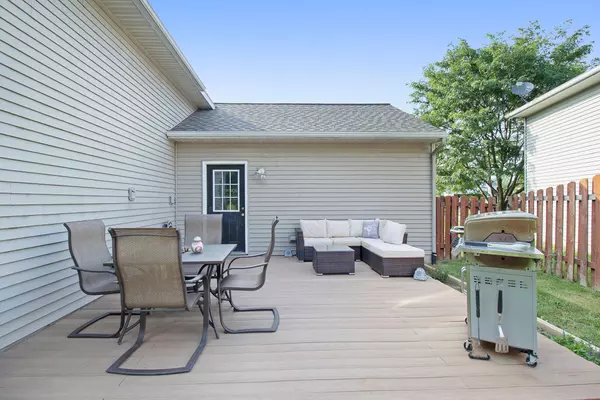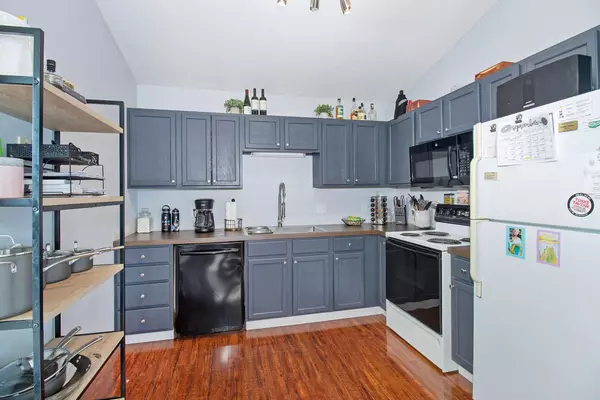$230,000
$229,900
For more information regarding the value of a property, please contact us for a free consultation.
280 Prairie Run Drive Cedar Springs, MI 49319
4 Beds
2 Baths
765 SqFt
Key Details
Sold Price $230,000
Property Type Single Family Home
Sub Type Single Family Residence
Listing Status Sold
Purchase Type For Sale
Square Footage 765 sqft
Price per Sqft $300
Municipality Cedar Springs City
Subdivision Prairie Run
MLS Listing ID 21103097
Sold Date 10/08/21
Style Bi-Level
Bedrooms 4
Full Baths 2
Originating Board Michigan Regional Information Center (MichRIC)
Year Built 1998
Annual Tax Amount $3,706
Tax Year 2021
Lot Size 7,841 Sqft
Acres 0.18
Lot Dimensions 72 X 157 X 32 X 147
Property Description
Welcome to this 4 bedroom 2 full bath home in the City of Cedar Springs! This freshly updated home sits on a large lot in the highly desired Prairie Run community. Home features include new furnace/central air (2020), Roof (7 yrs old), protective tinted windows throughout for heat control & energy efficiency. Main level has updated kitchen with backsplash, cozy dining area and open concept living room. Finished Lower level includes living room, 2 bedrooms, & a full bath. Heated garage has glazed floors and plenty of space for workshop. Composite Deck in backyard perfect for entertaining. Buyer to verify all information. HIGHEST AND BEST OFFERS BY THURSDAY 9/2/21 @ 5:00PM
Location
State MI
County Kent
Area Grand Rapids - G
Direction US 31 to Exit 104, turn right onto 17 mile road , turn right onto White Creek Ave, turn right onto Solon to Prairie Run. Turn Left onto Prairie Run, home will be on the right hand side of the street.
Rooms
Basement Daylight, Full
Interior
Interior Features Ceiling Fans, Garage Door Opener, Eat-in Kitchen
Heating Forced Air
Cooling Central Air
Fireplace false
Window Features Insulated Windows,Window Treatments
Appliance Disposal, Dishwasher, Microwave, Range, Refrigerator
Exterior
Exterior Feature Deck(s)
Parking Features Attached
Garage Spaces 2.0
Utilities Available Storm Sewer, Public Water, Public Sewer, Natural Gas Available, Electricity Available, Natural Gas Connected, Cable Connected
View Y/N No
Street Surface Paved
Garage Yes
Building
Story 1
Sewer Public Sewer
Water Public
Architectural Style Bi-Level
Structure Type Vinyl Siding
New Construction No
Schools
School District Cedar Springs
Others
Tax ID 41-02-25-255-008
Acceptable Financing Cash, FHA, VA Loan, Conventional
Listing Terms Cash, FHA, VA Loan, Conventional
Read Less
Want to know what your home might be worth? Contact us for a FREE valuation!

Our team is ready to help you sell your home for the highest possible price ASAP







