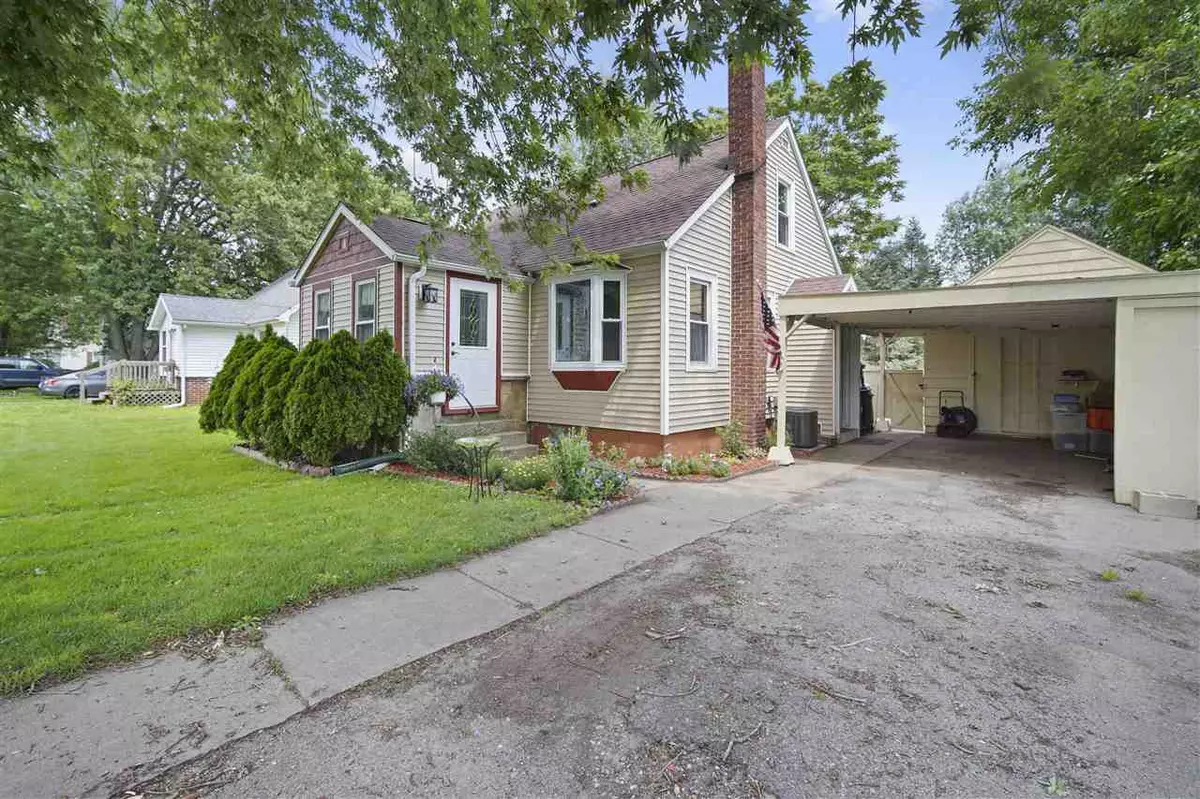$160,000
$149,900
6.7%For more information regarding the value of a property, please contact us for a free consultation.
327 N MAIN ST Onsted, MI 49265
3 Beds
2 Baths
2,844 SqFt
Key Details
Sold Price $160,000
Property Type Single Family Home
Sub Type Single Family Residence
Listing Status Sold
Purchase Type For Sale
Square Footage 2,844 sqft
Price per Sqft $56
Municipality Unknown
Subdivision John Onsted'S Addition
MLS Listing ID 21096423
Sold Date 10/27/21
Style Traditional
Bedrooms 3
Full Baths 1
Half Baths 1
HOA Y/N false
Originating Board Michigan Regional Information Center (MichRIC)
Year Built 1948
Annual Tax Amount $1,455
Tax Year 2021
Lot Size 8,712 Sqft
Acres 0.2
Lot Dimensions 66x100
Property Description
CHARM and CHARACTER collide with this lovely home on the nostalgic Main Street of Onsted! For starters: Terrific finished basement provides a master suite (non conforming 4th bedroom option) with an extra sink and shower. Great fenced in back yard with the perfect sized deck to let you enjoy all the summer fun. The home also will be toasty warm in the winter with the pellet stove to help with the winter days. Fall in love with the original hardwood floors upstairs and all the modern updates the current owners have done! Close proximity to shopping and dining as well as the parks and Onsted School. Please check out out the video tour and schedule your showings right away, you won't want to miss this opportunity. You will enjoy living in the Irish Hills- short travel distance to ma public lakes, state parks, trails, restaurants, golf courses and wineries. Yes, Yes, Yes-this is your next home!
Location
State MI
County Lenawee
Area Jackson County - Jx
Direction Main
Body of Water None
Rooms
Basement Full
Interior
Interior Features Ceiling Fans, Gas/Wood Stove
Heating Forced Air, Natural Gas, Other
Fireplace false
Appliance Dryer, Washer, Built in Oven, Refrigerator
Exterior
Parking Features Paved
Garage Spaces 1.0
View Y/N No
Street Surface Paved
Garage Yes
Building
Lot Description Sidewalk
Story 2
Sewer Public Sewer
Water Public
Architectural Style Traditional
New Construction No
Schools
School District Onsted
Others
Tax ID CA8-460-0070-00
Acceptable Financing Cash, FHA, VA Loan, Rural Development, MSHDA, Conventional
Listing Terms Cash, FHA, VA Loan, Rural Development, MSHDA, Conventional
Read Less
Want to know what your home might be worth? Contact us for a FREE valuation!

Our team is ready to help you sell your home for the highest possible price ASAP






