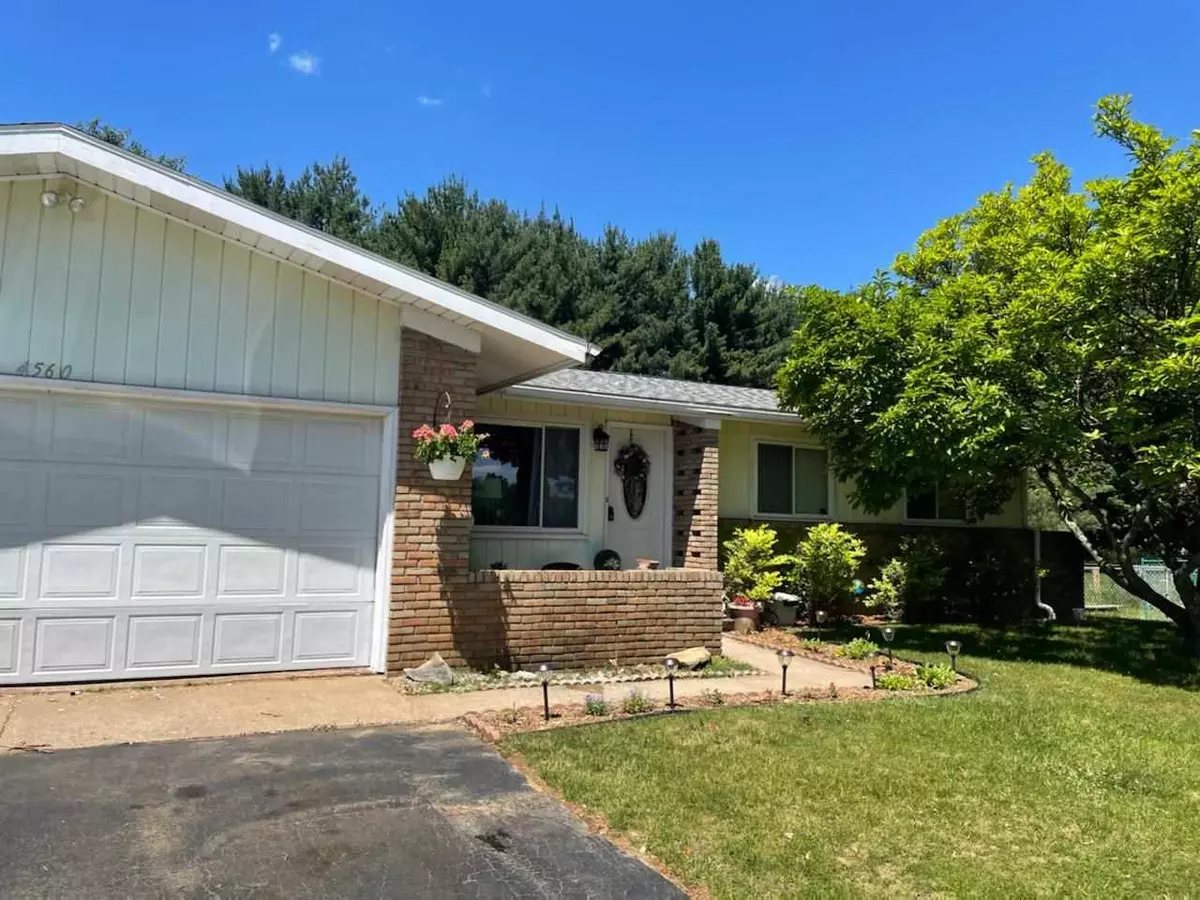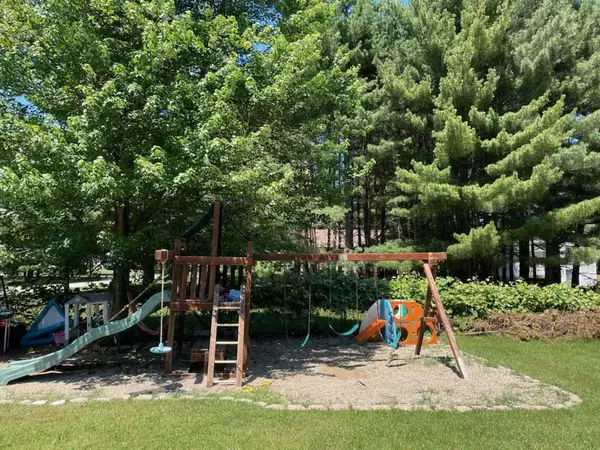$205,000
$205,000
For more information regarding the value of a property, please contact us for a free consultation.
4560 E BERRY RD Pleasant Lake, MI 49272
3 Beds
2 Baths
1,522 SqFt
Key Details
Sold Price $205,000
Property Type Single Family Home
Sub Type Single Family Residence
Listing Status Sold
Purchase Type For Sale
Square Footage 1,522 sqft
Price per Sqft $134
Municipality Henrietta Twp
Subdivision Pleasant View Heights
MLS Listing ID 21096075
Sold Date 08/11/21
Style Other
Bedrooms 3
Full Baths 2
HOA Y/N false
Originating Board Michigan Regional Information Center (MichRIC)
Year Built 1972
Annual Tax Amount $1,446
Tax Year 1446
Lot Size 0.340 Acres
Acres 0.34
Lot Dimensions 97X150X97X150
Property Description
Welcome home! Get a little taste of the country living in this charming ranch. The fenced in back yard is a gardeners delight, with two already started, including an apple tree and a grape vine. (California grapes grafted on a concord grape vine). The large living room and updated kitchen offer you great open entertaining space. Two non conforming rooms in the basement, one with a closet. Steel frame above ground pool included! Minutes away from Pleasant Lake, just in time for some summer time fun! All information provided is approximate and subject upon verification of buyer for accuracy. *Contingent upon sellers finding suitable housing.* OPEN HOUSE!!! Come check out this charmer in the Northwest School district June 19th, Saturday at 12:00pm to 2:00pm!
Location
State MI
County Jackson
Area Jackson County - Jx
Direction Corner of Berry Rd and Ramsey Ln
Body of Water Pleasant
Rooms
Other Rooms Shed(s)
Basement Full, Partial
Interior
Heating Forced Air, Natural Gas, Other
Fireplace false
Appliance Built in Oven, Refrigerator
Exterior
Parking Features Attached, Paved
Garage Spaces 2.0
Community Features Lake
View Y/N No
Street Surface Paved
Garage Yes
Building
Lot Description Corner Lot
Story 1
Sewer Septic System
Water Well, Other
Architectural Style Other
New Construction No
Schools
School District Northwest
Others
Tax ID 076-04-17-376-001-00
Acceptable Financing Cash, FHA, VA Loan, Rural Development, Conventional
Listing Terms Cash, FHA, VA Loan, Rural Development, Conventional
Read Less
Want to know what your home might be worth? Contact us for a FREE valuation!

Our team is ready to help you sell your home for the highest possible price ASAP






