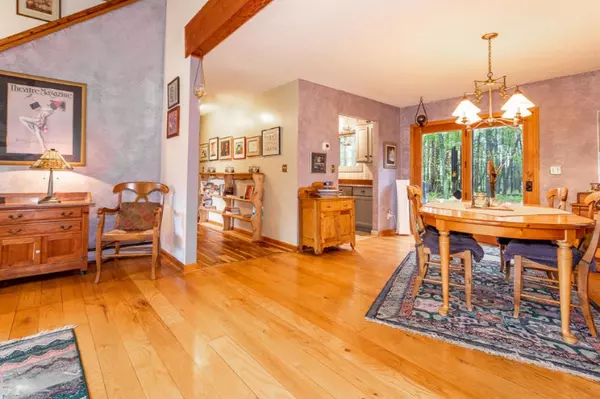$234,900
$234,900
For more information regarding the value of a property, please contact us for a free consultation.
903 Cram Lane Albion, MI 49224
4 Beds
5 Baths
4,012 SqFt
Key Details
Sold Price $234,900
Property Type Single Family Home
Sub Type Single Family Residence
Listing Status Sold
Purchase Type For Sale
Square Footage 4,012 sqft
Price per Sqft $58
Municipality Albion City
MLS Listing ID 20016771
Sold Date 07/16/20
Style Contemporary
Bedrooms 4
Full Baths 4
Half Baths 1
Originating Board Michigan Regional Information Center (MichRIC)
Year Built 1988
Annual Tax Amount $2,689
Tax Year 2019
Lot Size 1.590 Acres
Acres 1.59
Lot Dimensions 74 F 151 D
Property Description
WELCOME HOME! This amazing Albion home, a former bed and breakfast on a cul-de-sac, has everything. 4 bedrooms. 4.5 bathrooms, a 2 car heated garage, a finished basement, all on 1.59 acres. A main floor master suite with a library balcony overlooking it. A main floor sunroom that exits to a massive deck and beautiful gazebo. A massive in-law suite with vaulted ceilings, a full updated bathroom, a second kitchen, and a second story sunroom! Loads of natural light and TWO fireplaces for your two possible living rooms! Outdoors has woods with a campfire area. The gorgeous kitchen is updated with an attached butler's pantry for additional counter and storage space. For the entertainers, the nature lovers, the bibliophiles, and those who demand excellence, this home is worthy of you
Location
State MI
County Calhoun
Area Battle Creek - B
Direction Take Finley South from Division Drive, left onto Irwin, left onto Luther, left onto Cram Lane.
Rooms
Other Rooms Shed(s)
Basement Partial
Interior
Interior Features Pantry
Heating Radiant, Hot Water, Natural Gas
Cooling Wall Unit(s)
Fireplaces Number 2
Fireplaces Type Living, Den/Study
Fireplace true
Window Features Skylight(s), Replacement
Appliance Dishwasher, Range, Refrigerator
Exterior
Parking Features Attached, Concrete, Driveway
Garage Spaces 2.0
Utilities Available Electricity Connected, Public Water, Public Sewer, Cable Connected, Broadband, Natural Gas Connected
View Y/N No
Roof Type Composition
Street Surface Paved
Garage Yes
Building
Lot Description Cul-De-Sac, Wooded, Garden
Story 2
Sewer Public Sewer
Water Public
Architectural Style Contemporary
New Construction No
Schools
School District Marshall
Others
Tax ID 135100221401
Acceptable Financing Cash, FHA, VA Loan, Rural Development, Conventional
Listing Terms Cash, FHA, VA Loan, Rural Development, Conventional
Read Less
Want to know what your home might be worth? Contact us for a FREE valuation!

Our team is ready to help you sell your home for the highest possible price ASAP






