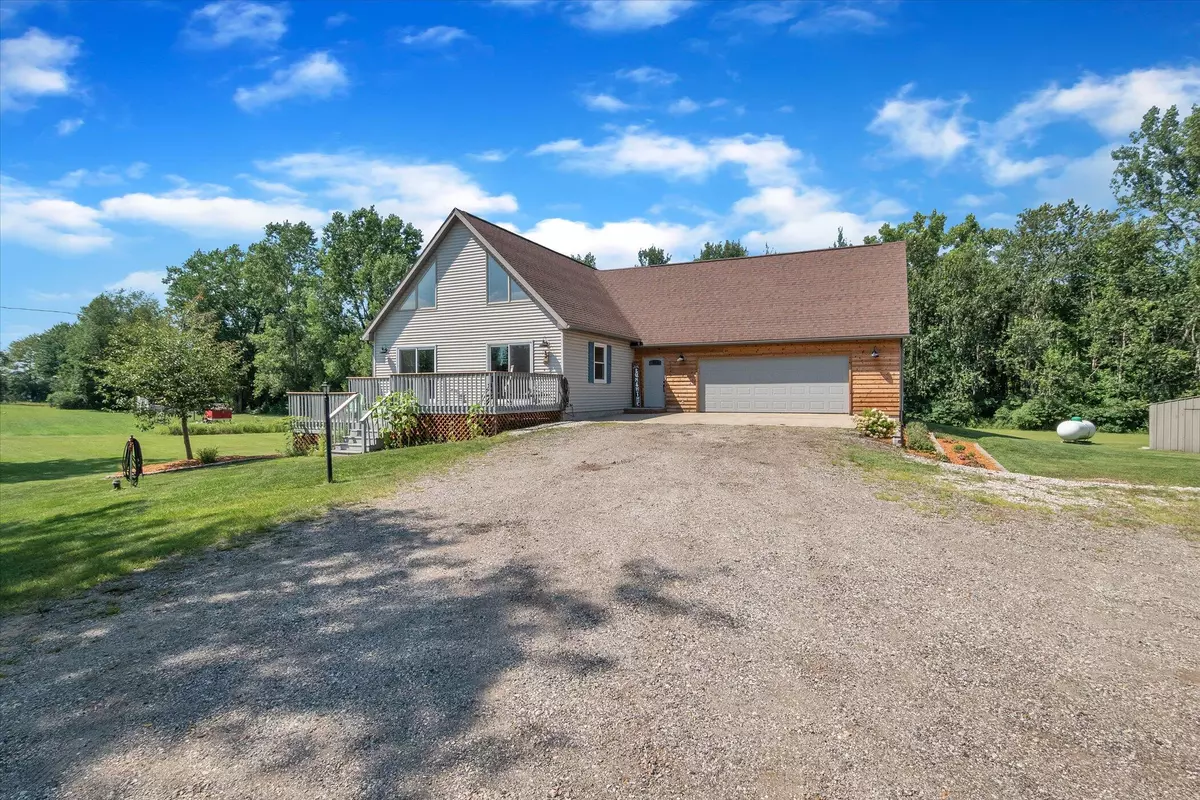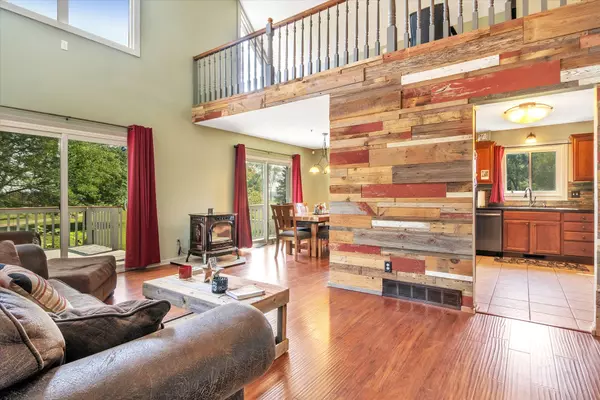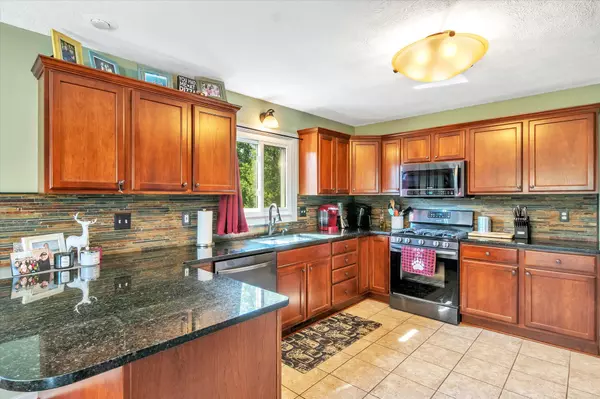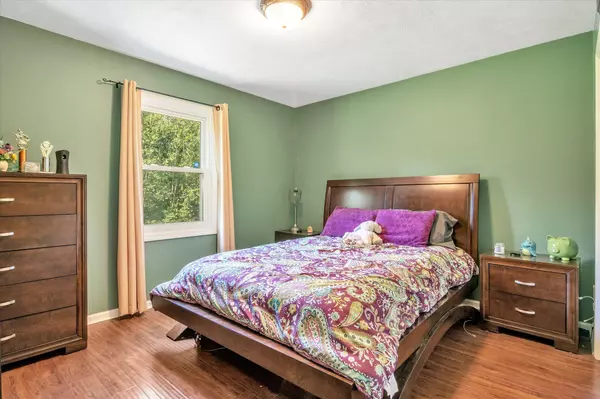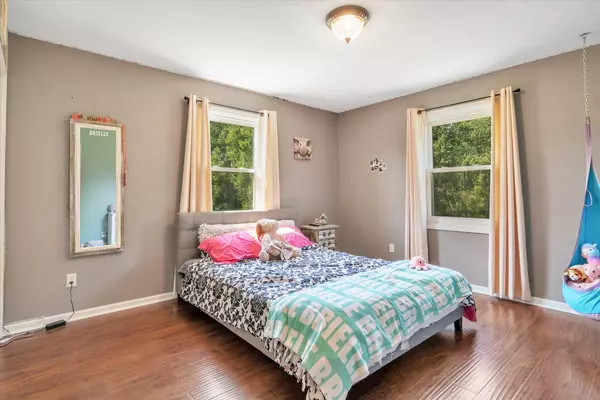$323,000
$324,900
0.6%For more information regarding the value of a property, please contact us for a free consultation.
2545 E 136th Street Grant, MI 49327
4 Beds
2 Baths
2,572 SqFt
Key Details
Sold Price $323,000
Property Type Single Family Home
Sub Type Single Family Residence
Listing Status Sold
Purchase Type For Sale
Square Footage 2,572 sqft
Price per Sqft $125
Municipality Grant Twp-Newaygo
MLS Listing ID 21102143
Sold Date 09/28/21
Style Cape Cod
Bedrooms 4
Full Baths 2
Originating Board Michigan Regional Information Center (MichRIC)
Year Built 1993
Annual Tax Amount $2,756
Tax Year 2020
Lot Size 2.500 Acres
Acres 2.5
Lot Dimensions 205x535
Property Description
Welcome to 2545 E. 136th St., commuting distance to Grand Rapids! ~ 4 bed, 2 bath, A-Frame, Cape-Cod on 2.5 acres ~ Fully renovated in & out including new cedar siding, landscaping, decking, lighting throughout, painted w/ new trim ~ Large great room w/ hand-scraped hard wood floors, new pallet feature wall & Harmon porcelain pellet stove & door to front deck ~ Large kitchen w/ high-end blk stainless appliances, granite counters, tiled backsplash ~ Large dining room w/ large windows/door to the deck ~ Two main floor bedrooms w/ double closets and large windows ~ Main floor full bath w/ new fixtures & granite vanity ~ Large laundry/mud room w/ storage closet ~ New staircase leads to loft office/nook area ~ Master bedroom has walk-in closet w/ custom storage & en-suite bath w/ new fixtures ~ Walk-out basement is renovated w/ new flooring, paint, door to back ~ Fourth bedroom with custom walk-in closet and barn door ~ New HVAC, well pressure tank, water heater & exterior sump for drainage Walk-out basement is renovated w/ new flooring, paint, door to back ~ Fourth bedroom with custom walk-in closet and barn door ~ New HVAC, well pressure tank, water heater & exterior sump for drainage
Location
State MI
County Newaygo
Area West Central - W
Direction North on S. Spruce, East on 136th, house is third on the left
Rooms
Other Rooms Shed(s)
Basement Walk Out, Full
Interior
Interior Features Ceiling Fans, Garage Door Opener, Gas/Wood Stove, Humidifier, LP Tank Rented, Security System, Wood Floor
Heating Propane, Forced Air
Cooling Central Air
Fireplace false
Window Features Window Treatments
Appliance Dryer, Washer, Dishwasher, Microwave, Oven, Range, Refrigerator
Exterior
Parking Features Attached, Unpaved
Garage Spaces 2.0
View Y/N No
Roof Type Composition
Topography {Level=true}
Street Surface Paved
Garage Yes
Building
Lot Description Garden
Story 2
Sewer Septic System
Water Well
Architectural Style Cape Cod
New Construction No
Schools
School District Grant
Others
Tax ID 23-27-300-017
Acceptable Financing FHA, VA Loan, Rural Development, Conventional
Listing Terms FHA, VA Loan, Rural Development, Conventional
Read Less
Want to know what your home might be worth? Contact us for a FREE valuation!

Our team is ready to help you sell your home for the highest possible price ASAP


