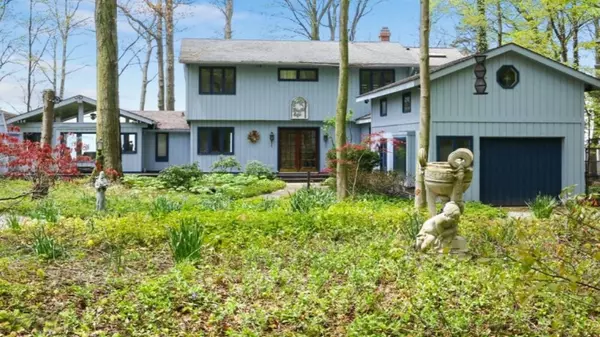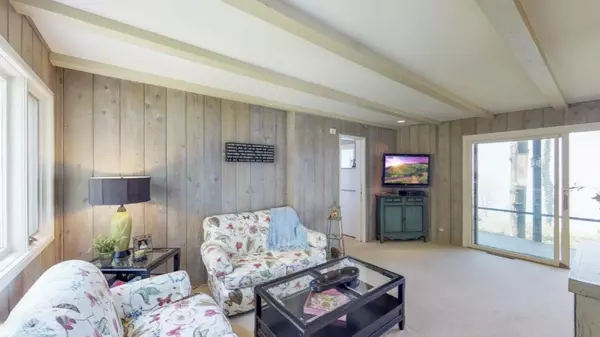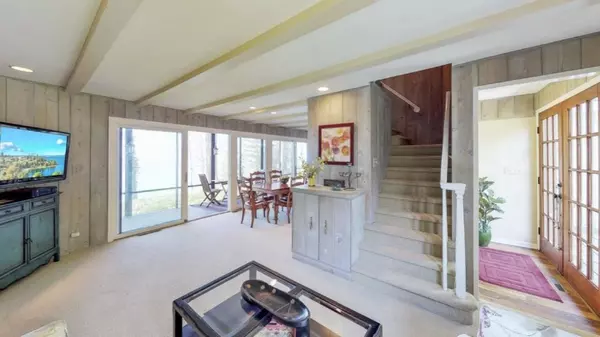$780,000
$899,000
13.2%For more information regarding the value of a property, please contact us for a free consultation.
2602 Lakeshore Drive Fennville, MI 49408
3 Beds
4 Baths
2,963 SqFt
Key Details
Sold Price $780,000
Property Type Single Family Home
Sub Type Single Family Residence
Listing Status Sold
Purchase Type For Sale
Square Footage 2,963 sqft
Price per Sqft $263
Municipality Saugatuck Twp
MLS Listing ID 20014382
Sold Date 06/18/20
Style Other
Bedrooms 3
Full Baths 4
Originating Board Michigan Regional Information Center (MichRIC)
Year Built 1980
Annual Tax Amount $25,242
Tax Year 2020
Lot Size 0.460 Acres
Acres 0.46
Lot Dimensions 100x200
Property Description
Tremendous price opportunity to purchase Lake MI home w/ 100' of private frontage, add'l value in the extensive reinforced, stable sea wall and dune. Enjoy beautiful sunsets and waterfront living, ''Bluff's Edge'' features amazing views from the 2 lg screened porches and deck areas, 3 bdrms plus a 22x15 loft/bunk area for addl sleeping area. 4 full baths, master ste w/fireplace & updated mstr bath. Walk-in shower & designer tub looks out to Lk MI. Main floor plan is great for entertaining that flows into kitchen, dining room, living room, wet bar and beamed family room w/fireplace-all w/spectacular views of the lake! Descend down the stairs to your private deck area and Lake MI! Potential huge rental income opportunity or tear down to build your dream home!
Location
State MI
County Allegan
Area Holland/Saugatuck - H
Direction Blue Star south or 196 south to exit 34 (Fennville/M89)-go west toward lake to Lakeshore Dr. Turn right, home will be on the left side of road
Body of Water Lake Michigan
Rooms
Other Rooms Shed(s)
Basement Crawl Space
Interior
Interior Features Ceiling Fans, Ceramic Floor, Garage Door Opener, Generator, Security System, Wet Bar, Pantry
Heating Forced Air, Natural Gas
Cooling Central Air
Fireplaces Number 2
Fireplaces Type Gas Log, Primary Bedroom, Family
Fireplace true
Window Features Skylight(s), Screens, Garden Window(s), Window Treatments
Appliance Disposal, Dishwasher, Range, Refrigerator
Exterior
Parking Features Attached
Garage Spaces 1.0
Community Features Lake
Utilities Available Electricity Connected, Natural Gas Connected, Cable Connected
Waterfront Description All Sports, Private Frontage
View Y/N No
Roof Type Composition
Street Surface Paved
Garage Yes
Building
Lot Description Wooded
Story 2
Sewer Septic System
Water Well
Architectural Style Other
New Construction No
Schools
School District Fennville
Others
Tax ID 03200600200
Acceptable Financing Cash, Conventional
Listing Terms Cash, Conventional
Read Less
Want to know what your home might be worth? Contact us for a FREE valuation!

Our team is ready to help you sell your home for the highest possible price ASAP






