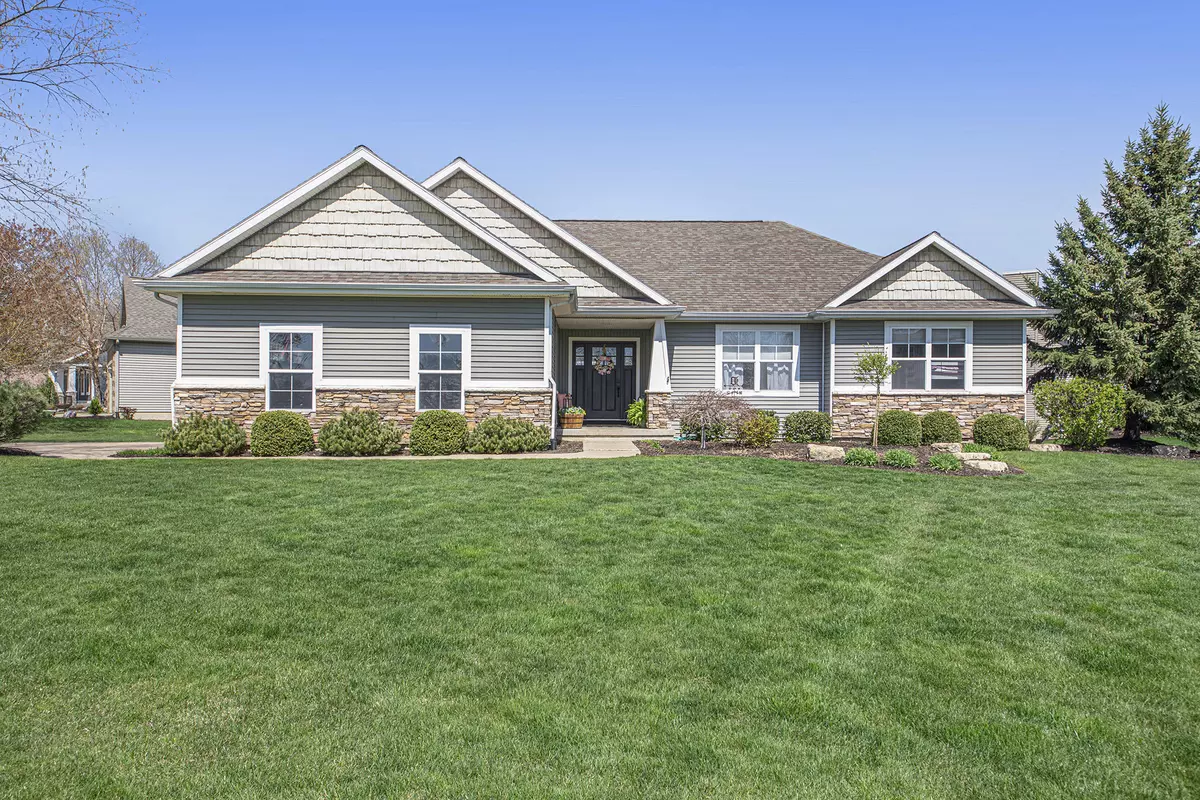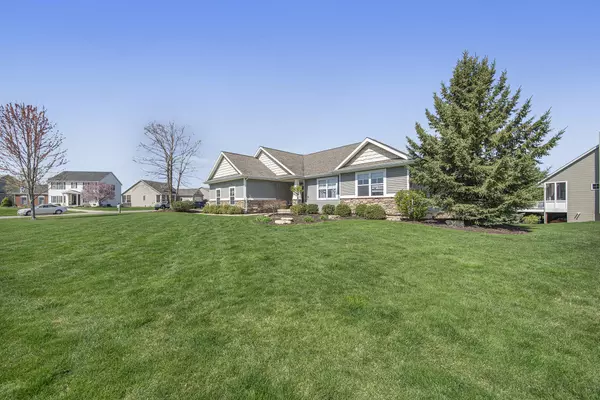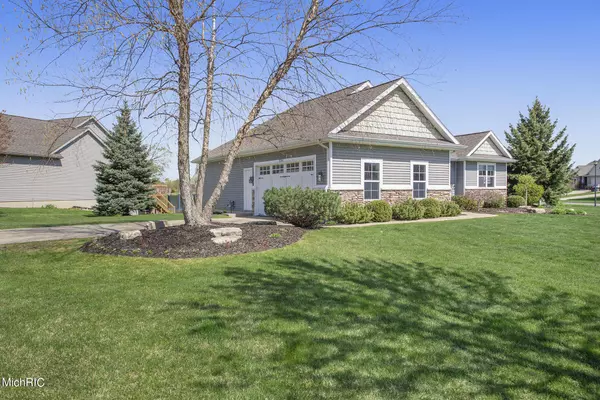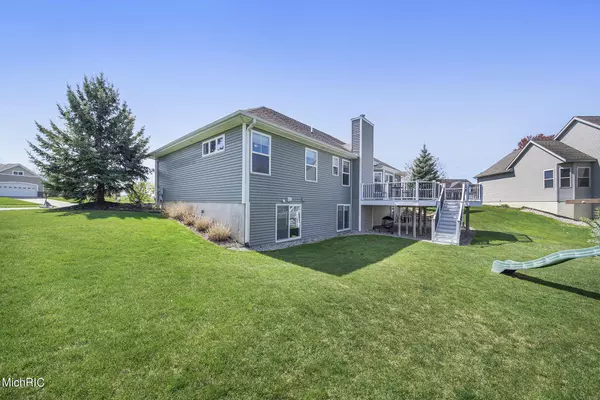$410,000
$410,000
For more information regarding the value of a property, please contact us for a free consultation.
2241 Bridlewood Drive Hudsonville, MI 49426
5 Beds
4 Baths
2,932 SqFt
Key Details
Sold Price $410,000
Property Type Single Family Home
Sub Type Single Family Residence
Listing Status Sold
Purchase Type For Sale
Square Footage 2,932 sqft
Price per Sqft $139
Municipality Jamestown Twp
Subdivision Bridlewood
MLS Listing ID 21101336
Sold Date 09/30/21
Style Ranch
Bedrooms 5
Full Baths 3
Half Baths 1
Originating Board Michigan Regional Information Center (MichRIC)
Year Built 2005
Annual Tax Amount $4,498
Tax Year 2020
Lot Size 0.375 Acres
Acres 0.38
Lot Dimensions 101.17X34.67X146.26X106.65
Property Description
Spacious home with beautiful updates highlight this beautiful 5 BR/3.5 BA ranch with a daylight basement in the desirable Bridlewood Subdivision! Located on a corner lot with large welcoming front yard, is this open concept home with solid surface countertops in kitchen with island and stainless steel appliances. Luxury vinyl plank flooring in the main areas of the home. Vaulted ceiling in the living room with a gorgeous updated fireplace. Sliding glass door leads out to the large composite deck already wired for a hot tub!
Large primary bedroom with tray ceiling, large closet and ensuite bathroom. Two additional spacious bedrooms on the main level with an additional full bath. Nice mudroom from the garage with a half bath and laundry area. The fully finished basement doubles your square footage with a large rec room with home theater area, two bedrooms, a bathroom with jacuzzi tub, and a craft room. The fully finished basement doubles your square footage with a large rec room with home theater area, two bedrooms, a bathroom with jacuzzi tub, and a craft room.
Location
State MI
County Ottawa
Area Grand Rapids - G
Direction 22nd Street, west on Bridlewood. Home is on northwest corner of Bridlewood Dr. and Stable Dr.
Rooms
Basement Daylight, Full
Interior
Interior Features Garage Door Opener, Laminate Floor, Whirlpool Tub
Heating Forced Air, Natural Gas
Cooling Central Air
Fireplaces Number 1
Fireplaces Type Gas Log, Family
Fireplace true
Window Features Low Emissivity Windows, Insulated Windows
Appliance Disposal, Dishwasher, Freezer, Microwave, Range, Refrigerator
Exterior
Parking Features Attached, Concrete, Driveway
Garage Spaces 2.0
Utilities Available Telephone Line, Cable Connected, Natural Gas Connected
View Y/N No
Roof Type Composition
Street Surface Paved
Garage Yes
Building
Lot Description Sidewalk, Corner Lot
Story 2
Sewer Public Sewer
Water Public
Architectural Style Ranch
New Construction No
Schools
School District Hudsonville
Others
Tax ID 70-18-03-151-014
Acceptable Financing Cash, FHA, VA Loan, Conventional
Listing Terms Cash, FHA, VA Loan, Conventional
Read Less
Want to know what your home might be worth? Contact us for a FREE valuation!

Our team is ready to help you sell your home for the highest possible price ASAP







