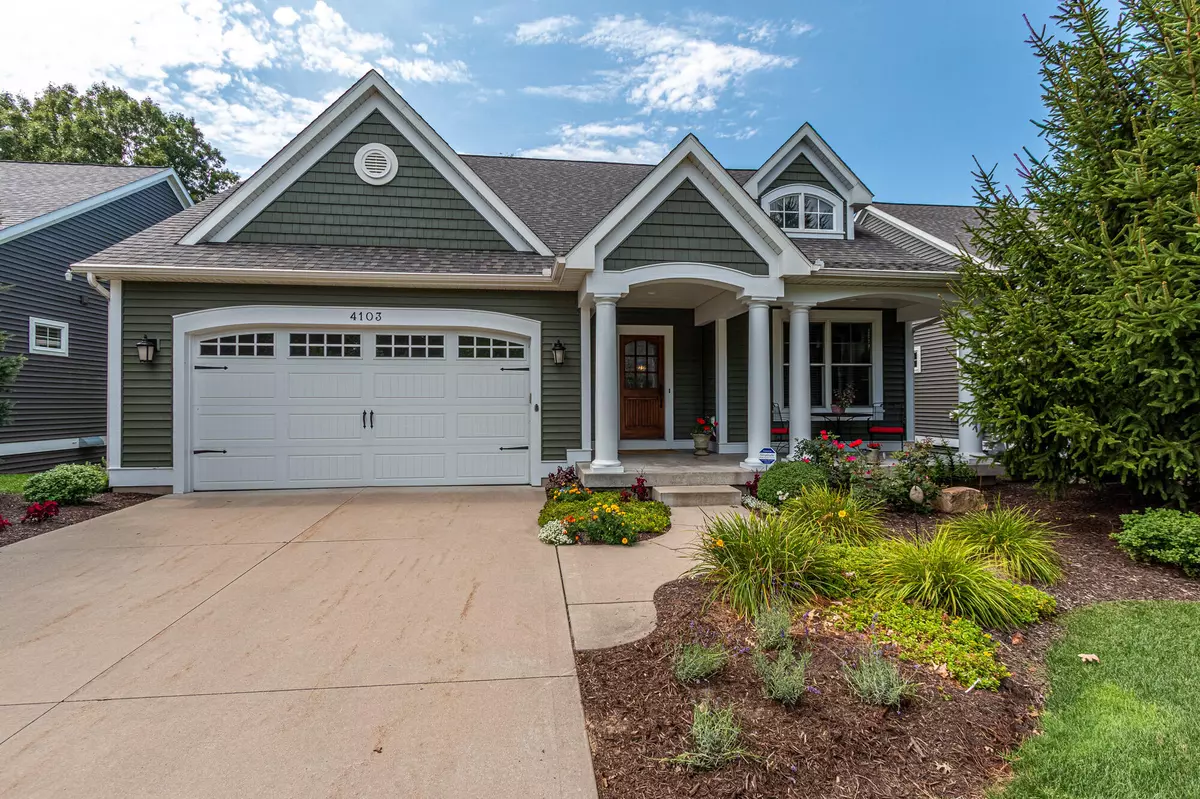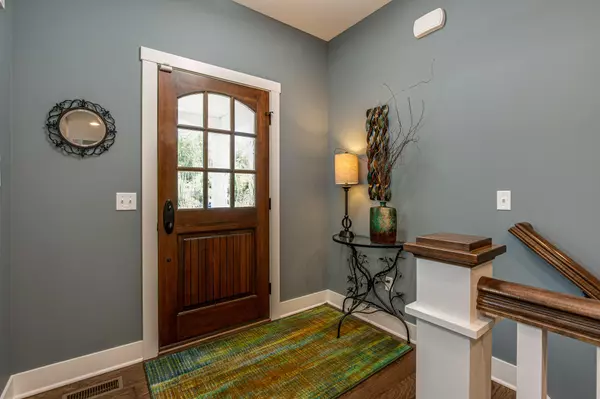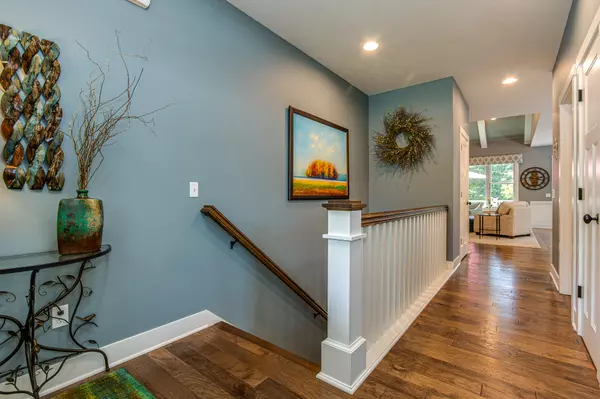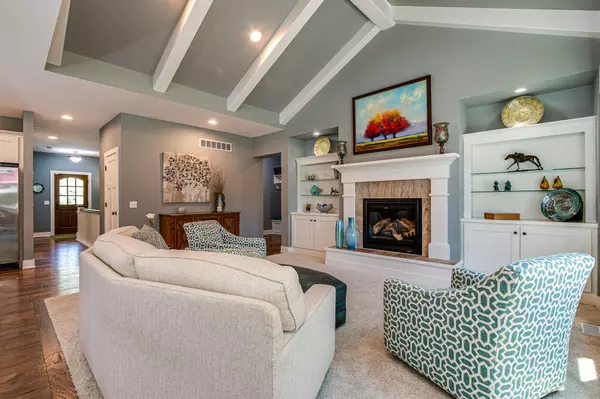$607,500
$579,900
4.8%For more information regarding the value of a property, please contact us for a free consultation.
4103 E Gables NE Court Grand Rapids, MI 49525
3 Beds
3 Baths
3,106 SqFt
Key Details
Sold Price $607,500
Property Type Condo
Sub Type Condominium
Listing Status Sold
Purchase Type For Sale
Square Footage 3,106 sqft
Price per Sqft $195
Municipality Plainfield Twp
Subdivision The Gables On The Green
MLS Listing ID 21100670
Sold Date 09/03/21
Style Ranch
Bedrooms 3
Full Baths 2
Half Baths 1
HOA Fees $420/mo
HOA Y/N true
Originating Board Michigan Regional Information Center (MichRIC)
Year Built 2011
Annual Tax Amount $6,700
Tax Year 2020
Lot Dimensions condo
Property Description
This stand alone condo has over 3100' and show perfect. Gorgeous view of the 5th hole of Thousand Oaks Golf Course. Foyer has hardwood floors as does the kitchen, dinning and back entrance. Kitchen has Granite and Quartz counter tops, and white subway tile back splash, stainless appliances, Jenn-air cooktop, white cabinets with center Island, and pantry. Dining room has coffered ceiling with wood detail. Great room has gas fireplace, built in bookcases, wood beamed cathedral ceiling breath taking view from windows. There is a four season room with sliders that lead to a maintenance free trex deck. Owners suite has bath with double sinks ,large shower, walk in closet. Main floor laundry with sink. Lower level has two large bedrooms, full bath, spacious family room, flex room. Security Newly painted two stall garage this is not just a condo but a lifestye for easy living. Levalor and Bali blinds thoughout. Seller will be taking the televisions. Seller has directed Listing Agent/Broker to hold all offers until 8/20/2021 at 12pm. Newly painted two stall garage this is not just a condo but a lifestye for easy living. Levalor and Bali blinds thoughout. Seller will be taking the televisions. Seller has directed Listing Agent/Broker to hold all offers until 8/20/2021 at 12pm.
Location
State MI
County Kent
Area Grand Rapids - G
Direction E off east Beltline on 5 Mile to Veranda to East Gables CT
Rooms
Basement Daylight
Interior
Interior Features Attic Fan, Ceiling Fans, Ceramic Floor, Garage Door Opener, Guest Quarters, Humidifier, Wood Floor, Kitchen Island, Pantry
Heating Forced Air, Natural Gas
Cooling Central Air
Fireplaces Number 1
Fireplaces Type Gas Log, Living
Fireplace true
Window Features Screens, Window Treatments
Appliance Dryer, Washer, Disposal, Built in Oven, Cook Top, Dishwasher, Microwave, Refrigerator
Exterior
Parking Features Attached, Concrete, Driveway, Paved
Garage Spaces 2.0
Utilities Available Electricity Connected, Telephone Line, Natural Gas Connected, Cable Connected, Public Water, Public Sewer, Broadband
Amenities Available Pets Allowed, Detached Unit, Restaurant/Bar, Security
View Y/N No
Roof Type Composition
Topography {Rolling Hills=true}
Street Surface Paved
Garage Yes
Building
Lot Description Cul-De-Sac, Golf Community, Golf Course Frontage
Story 2
Sewer Public Sewer
Water Public
Architectural Style Ranch
New Construction No
Schools
School District Northview
Others
Tax ID 411036224020
Acceptable Financing Cash, Conventional
Listing Terms Cash, Conventional
Read Less
Want to know what your home might be worth? Contact us for a FREE valuation!

Our team is ready to help you sell your home for the highest possible price ASAP






