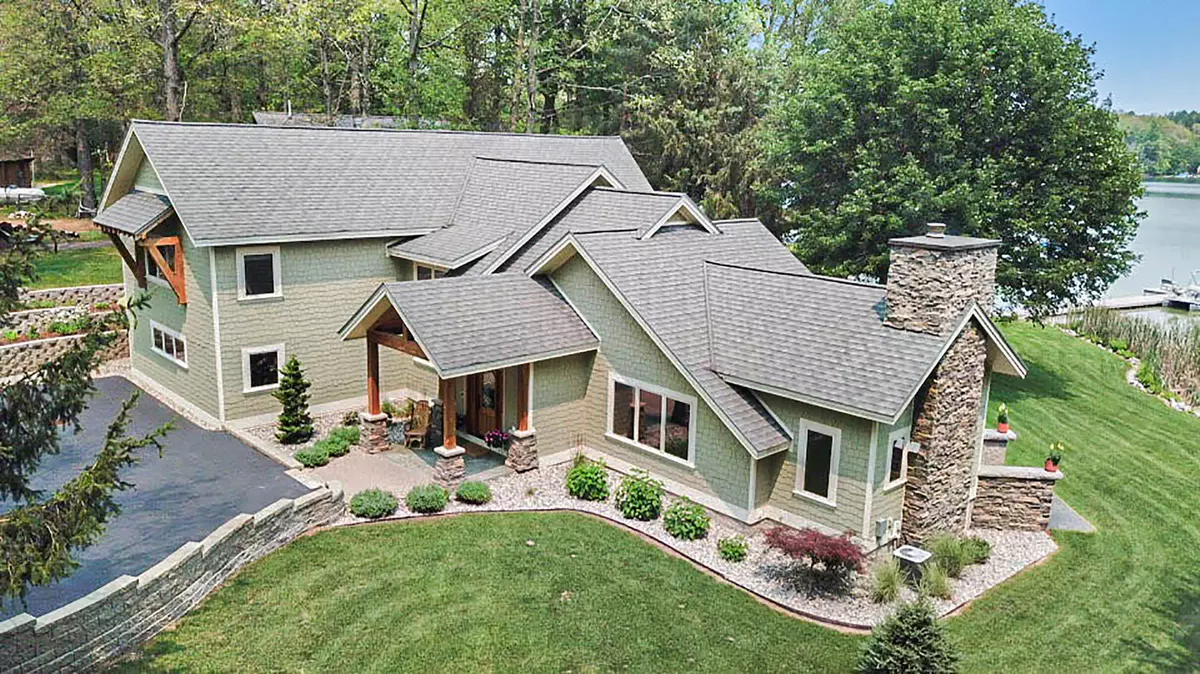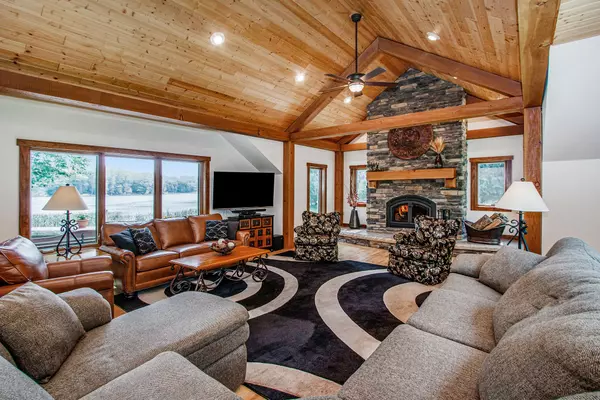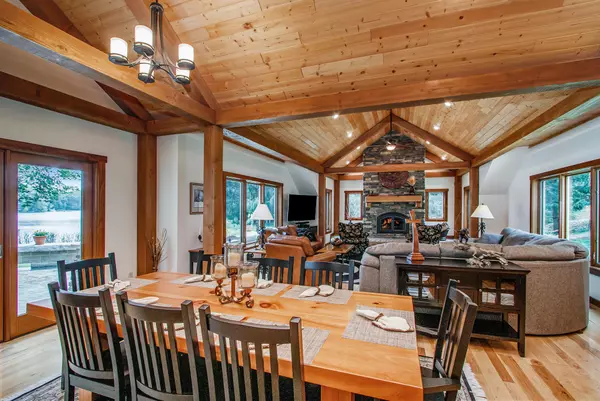$1,050,000
$1,050,000
For more information regarding the value of a property, please contact us for a free consultation.
9846 W Harper Drive Irons, MI 49644
3 Beds
4 Baths
3,646 SqFt
Key Details
Sold Price $1,050,000
Property Type Single Family Home
Sub Type Single Family Residence
Listing Status Sold
Purchase Type For Sale
Square Footage 3,646 sqft
Price per Sqft $287
Municipality Elk Twp
MLS Listing ID 21095365
Sold Date 10/29/21
Style Traditional
Bedrooms 3
Full Baths 3
Half Baths 1
HOA Fees $3/ann
HOA Y/N true
Originating Board Michigan Regional Information Center (MichRIC)
Year Built 1972
Annual Tax Amount $5,848
Tax Year 2020
Lot Size 2.100 Acres
Acres 2.1
Lot Dimensions 180 x 198 x 150 x 197
Property Description
Amazing luxury is flawlessly executed in this richly appointed, fully furnished, Harper Lake estate in Irons,
Michigan. With 3 impressive bedrooms, 3.5 baths, over 3600 finished SF, you will find top-shelf
craftsmanship and finishes, flexible indoor and outdoor spaces, this is a getaway of truly remarkable
appeal and one ideally created for both entertaining and everyday living. 150ft of frontage and 2.1 acres
total offers a rare opportunity to own luxury in a space that can provide both excitement and tranquility.
The impressive Great Room boasts open beam ceilings, a beautiful stacked stone fireplace and amazing
views of the lake. The dining area has a beautiful harvest table and sits adjacent to the wet bar with custom
built cherry cabinets. The heart of every home is an inviting functional kitchen. Nothing was spared in
this gourmet kitchen. Custom cherry cabinets, quartz and Corian countertops, newer stainless appliances
and an inviting sitting area overlooking the lake. All 3 bedrooms are generous in size. The master bedroom
has his and hers walk in closets with custom built ins as well as a master bath with walk in shower worth
boasting about. Come and sit at the fireplace located in the second floor lounge area. The second floor
office includes Corian counter tops and custom hickory cabinets and also overlooks the lake. The additional
second floor bedrooms include walk in closets with custom built ins and very nicely finished bathrooms.
Home is wired for a security system and includes Honeywell controls.
Outside you will be in awe of the beautiful, large stamped concrete patio that is accented with a stacked
stone wall. What a great space to entertain, enjoy family, or simply relax and take in the beautiful view.
The roof is a sintered stone covered metal roof with a 60 year warranty and it's accented by the stacked
stone chimney with copper chimney cap. Newer Pella Proline casement windows and sliders with clear
view screens. Hardy Cement board shake siding and trim. Garage is a large 40x24 3 car garage, fully
insulated and can be heated with the included wood burner. Across the street from the home is an
additional 2.5 acres that is home to the 60 x 60 pole building built in 2015. High bay with 3 large doors. The
perfect parking spot for your RV!
The home has 2 HVAC systems, on demand hot water heater, all new electrical, plumbing, new septic
system and drain field, all new in 2012.
Harper lake is wonderfully quiet 95 acre All Sports Lake. Excellent fishing, excellent water quality. You
can't beat having the fun of an All Sports Lake and the quietness of small lake living. Best of both worlds.
Location
State MI
County Lake
Area West Central - W
Direction 10 1/2 Mile Road To Bass Lake Road Then South To Harper Drive Then Left To Property On Left.
Body of Water Harper Lake
Rooms
Other Rooms Shed(s), Barn(s), Pole Barn
Basement Partial
Interior
Interior Features Attic Fan, Ceiling Fans, Ceramic Floor, Garage Door Opener, Humidifier, LP Tank Owned, Water Softener/Owned, Wet Bar, Wood Floor, Kitchen Island, Eat-in Kitchen, Pantry
Heating Propane, Forced Air
Cooling Central Air
Fireplaces Number 2
Fireplaces Type Wood Burning, Gas Log, Family
Fireplace true
Window Features Screens, Insulated Windows, Window Treatments
Appliance Dryer, Washer, Built in Oven, Cook Top, Dishwasher, Freezer, Microwave, Refrigerator
Exterior
Parking Features Paved
Garage Spaces 3.0
Community Features Lake
Utilities Available Telephone Line, Cable Connected
Waterfront Description All Sports, Dock
View Y/N No
Roof Type Metal, Other
Street Surface Paved
Garage Yes
Building
Lot Description Wooded
Story 2
Sewer Septic System
Water Well
Architectural Style Traditional
New Construction No
Schools
School District Kaleva-Norman-Dickso
Others
Tax ID 04-280-046-00
Acceptable Financing Cash, Conventional
Listing Terms Cash, Conventional
Read Less
Want to know what your home might be worth? Contact us for a FREE valuation!

Our team is ready to help you sell your home for the highest possible price ASAP






