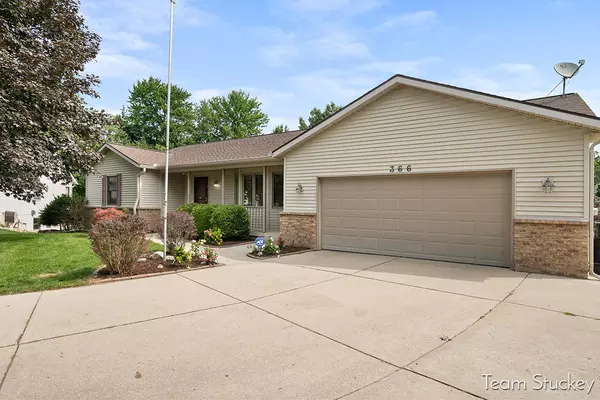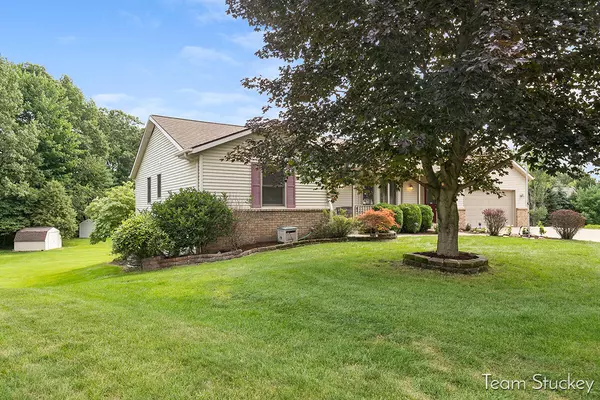$330,000
$300,000
10.0%For more information regarding the value of a property, please contact us for a free consultation.
366 Glen Arbor NE Drive Rockford, MI 49341
4 Beds
3 Baths
2,525 SqFt
Key Details
Sold Price $330,000
Property Type Single Family Home
Sub Type Single Family Residence
Listing Status Sold
Purchase Type For Sale
Square Footage 2,525 sqft
Price per Sqft $130
Municipality Rockford City
Subdivision Highlands
MLS Listing ID 21095519
Sold Date 09/03/21
Style Ranch
Bedrooms 4
Full Baths 3
Originating Board Michigan Regional Information Center (MichRIC)
Year Built 1994
Annual Tax Amount $4,052
Tax Year 2021
Lot Size 0.473 Acres
Acres 0.47
Lot Dimensions 47x172x56x180x130
Property Description
Immaculate home in Rockford neighborhood on cul de sac & sidewalks. 4 bedroom 3 bath walkout ranch. Open plan, Spacious great room w/ big window seat & built ins. Kitchen snack bar, pantry pull out cutting board. Big dining area w/ french door to large deck (with stairs). Newer wood laminate flooring. Huge main laundry/mud room, laundry sink, built in iron center, Main master bedroom, his her closets, big bath double sinks. 2nd bedroom makes great office/den. Walkout lower w/ family room fireplace, 2 more bedrooms, great bath, Storage w/ double steel doors leading outside, great for outdoor storage. Garage w/ attic pull down, Built ins, work bench, hot & cold water. Many upgrades including newer roof, furnace and central air.
Location
State MI
County Kent
Area Grand Rapids - G
Direction 10 Mile to Highlander, R on Glendale, L on Glen Carin, L on Glen Arbor to home
Rooms
Other Rooms Shed(s)
Basement Walk Out
Interior
Interior Features Ceiling Fans, Central Vacuum, Garage Door Opener, Water Softener/Owned, Pantry
Heating Forced Air, Natural Gas
Cooling Central Air
Fireplaces Number 1
Fireplaces Type Gas Log, Family
Fireplace true
Window Features Screens, Insulated Windows
Appliance Dryer, Washer, Disposal, Dishwasher, Microwave, Oven, Range, Refrigerator
Exterior
Parking Features Attached, Paved
Garage Spaces 2.0
Utilities Available Electricity Connected, Natural Gas Connected, Public Water
View Y/N No
Roof Type Composition
Street Surface Paved
Garage Yes
Building
Lot Description Sidewalk, Wooded, Garden
Story 1
Sewer Public Sewer
Water Public
Architectural Style Ranch
New Construction No
Schools
School District Rockford
Others
Tax ID 41-06-35-277-010
Acceptable Financing Cash, Conventional
Listing Terms Cash, Conventional
Read Less
Want to know what your home might be worth? Contact us for a FREE valuation!

Our team is ready to help you sell your home for the highest possible price ASAP






