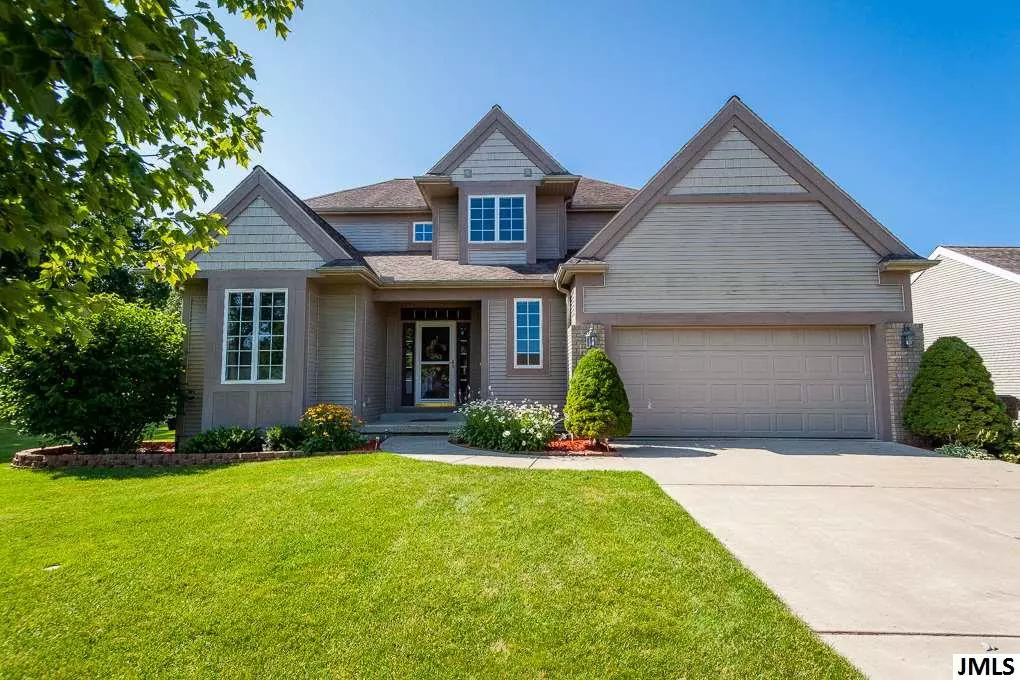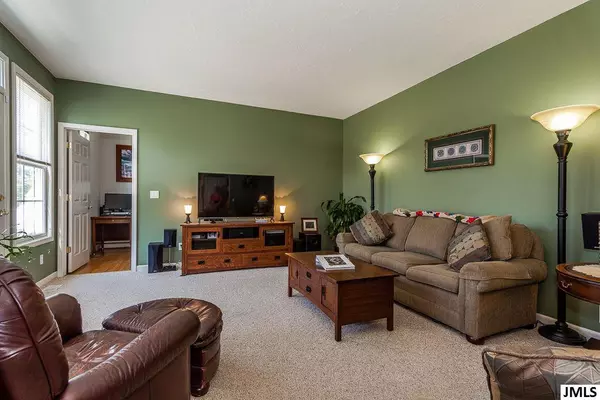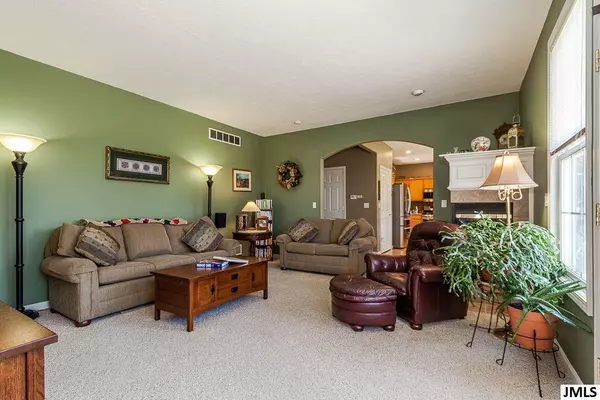$297,000
$304,900
2.6%For more information regarding the value of a property, please contact us for a free consultation.
37 DICKENS #26 Spring Arbor, MI 49283
4 Beds
4 Baths
3,162 SqFt
Key Details
Sold Price $297,000
Property Type Single Family Home
Sub Type Single Family Residence
Listing Status Sold
Purchase Type For Sale
Square Footage 3,162 sqft
Price per Sqft $93
Municipality Spring Arbor Twp
Subdivision Farifields
MLS Listing ID 21050304
Sold Date 10/31/19
Style Other
Bedrooms 4
Full Baths 3
Half Baths 1
HOA Fees $50/mo
HOA Y/N true
Originating Board Michigan Regional Information Center (MichRIC)
Year Built 2003
Annual Tax Amount $3,622
Lot Size 0.340 Acres
Acres 0.34
Lot Dimensions 80x185
Property Description
Great location for this Turnkey 4BR home in Western Schools. This is a quality built home by Belote Builders. The main level features an open concept with 9' ceilings, formal dining, living, recently remodeled kitchen w/quartz counters & stainless appliances, family with two-sided gas fireplace and an office, ½ bath and laundry. Upstairs is a spacious master suite with a large walk-in closet & bath with double vanity, jetted tub, & tile shower, 3 additional bedrooms all with generous size closets. The basement features a large rec room, wet bar, and a non-conforming 5th BR and full bath along an additional multi purpose room and plentiful storage. Home also has zoned heating and cooling and sprayed insulation for energy savings. Enjoy a spacious deck that overlooks the back yard with mature trees, a blueberry patch, and a 12' x 16 shed with a loft for additional storage. No need to worry about a beautiful lawn. Sprinkler system included. HOA dues include trash pickup. mature trees, a blueberry patch, and a 12' x 16 shed with a loft for additional storage. No need to worry about a beautiful lawn. Sprinkler system included. HOA dues include trash pickup.
Location
State MI
County Jackson
Area Jackson County - Jx
Direction Off Chapel
Body of Water None
Rooms
Other Rooms Shed(s)
Basement Full
Interior
Interior Features Ceiling Fans, Central Vacuum, Iron Water FIlter, Wet Bar, Whirlpool Tub, Eat-in Kitchen
Heating Forced Air, Natural Gas, Other
Fireplaces Number 1
Fireplace true
Appliance Built in Oven, Refrigerator
Exterior
Exterior Feature Other, Porch(es), Deck(s)
Parking Features Attached, Paved
Garage Spaces 2.0
View Y/N No
Street Surface Paved
Garage Yes
Building
Lot Description Sidewalk
Story 2
Sewer Public Sewer
Water Public
Architectural Style Other
Structure Type Vinyl Siding,Brick
New Construction No
Schools
School District Western
Others
HOA Fee Include Trash
Tax ID 099-12-17-477-026-00
Acceptable Financing Cash, FHA, VA Loan, Conventional
Listing Terms Cash, FHA, VA Loan, Conventional
Read Less
Want to know what your home might be worth? Contact us for a FREE valuation!

Our team is ready to help you sell your home for the highest possible price ASAP






