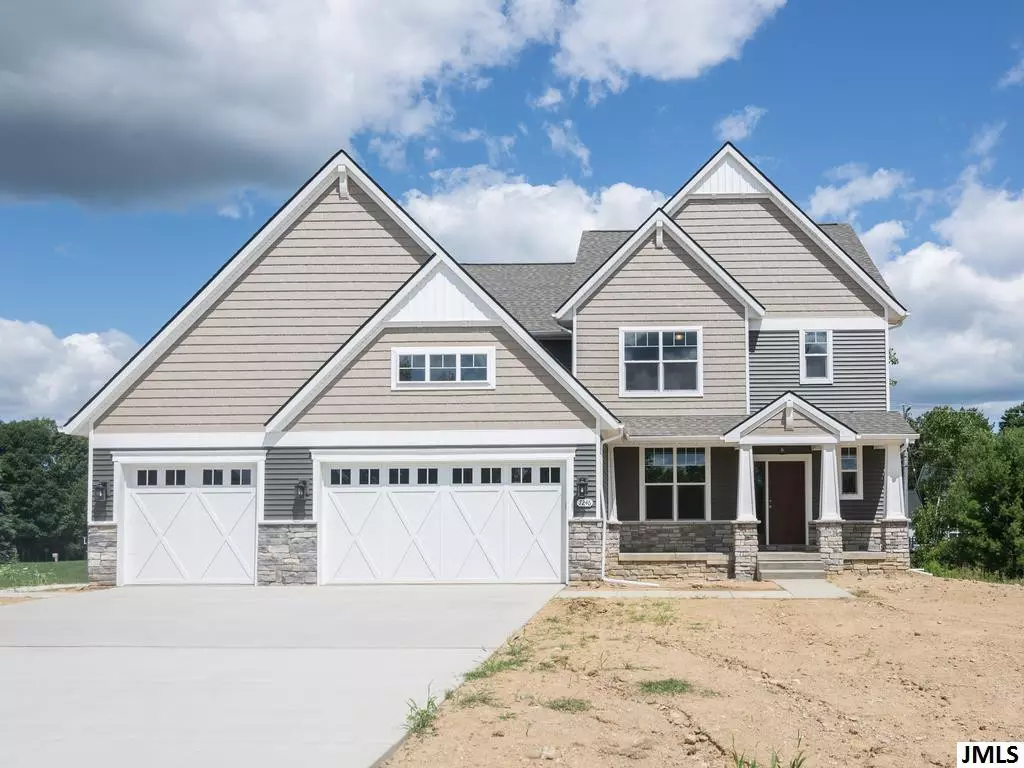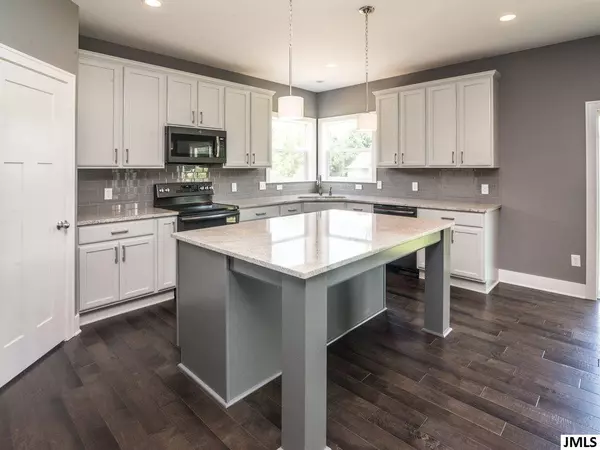$433,225
$433,225
For more information regarding the value of a property, please contact us for a free consultation.
7264 SYDNEY COURT #7 Spring Arbor, MI 49283
5 Beds
4 Baths
3,137 SqFt
Key Details
Sold Price $433,225
Property Type Single Family Home
Sub Type Single Family Residence
Listing Status Sold
Purchase Type For Sale
Square Footage 3,137 sqft
Price per Sqft $138
Municipality Spring Arbor Twp
Subdivision Pine Meadows
MLS Listing ID 21050372
Sold Date 08/09/19
Style Other
Bedrooms 5
Full Baths 3
Half Baths 1
HOA Fees $22/ann
HOA Y/N true
Originating Board Michigan Regional Information Center (MichRIC)
Year Built 2019
Annual Tax Amount $8,032
Lot Size 0.600 Acres
Acres 0.6
Lot Dimensions 127x205
Property Description
Beautiful Craftsman Style home with 3 car attached garage. The main floor holds a gorgeous kitchen with oversized island and walk in pantry. Quartz counters and 2 tone Merillat cabinets in painted Maple with GE black slate appliances. Hardwood flooring throughout the kitchen, dining, great room, foyer and powder room. A walk in closet in the foyer is the perfect storage space. Main floor office with french doors, a mudroom and laundry complete the first floor. Upstairs you will find 4 bedrooms, including a spacious master suite with tray ceilings with crown molding, large windows, a huge walk in closet and a master bath with a luxury tiled shower. The finished basement has a family room, another bedroom and full bath. View out windows, 9' poured walls and plenty of storage/mechanical space. All this on a large lot in a peaceful subdivision. *Taxes are estimated* storage/mechanical space. All this on a large lot in a peaceful subdivision. *Taxes are estimated*
Location
State MI
County Jackson
Area Jackson County - Jx
Direction King Rd to Concerto to Sydney
Body of Water None
Rooms
Basement Full
Interior
Interior Features Humidifier
Heating Forced Air, Natural Gas, Other
Fireplaces Number 1
Fireplaces Type Gas Log
Fireplace true
Appliance Built in Oven, Refrigerator
Exterior
Parking Features Attached, Paved
Garage Spaces 3.0
View Y/N No
Street Surface Paved
Garage Yes
Building
Story 2
Sewer Public Sewer
Water Public
Architectural Style Other
Schools
School District Western
Others
Tax ID 167-12-16-251-010-07
Acceptable Financing Cash, Conventional
Listing Terms Cash, Conventional
Read Less
Want to know what your home might be worth? Contact us for a FREE valuation!

Our team is ready to help you sell your home for the highest possible price ASAP






