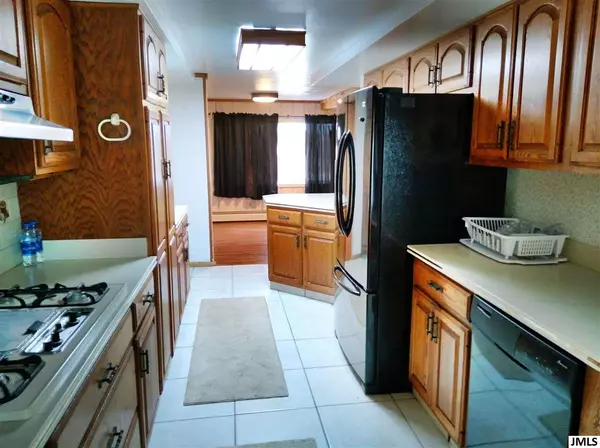$137,000
$139,900
2.1%For more information regarding the value of a property, please contact us for a free consultation.
5902 WOLF LAKE RD Grass Lake, MI 49240
3 Beds
2 Baths
1,865 SqFt
Key Details
Sold Price $137,000
Property Type Single Family Home
Sub Type Single Family Residence
Listing Status Sold
Purchase Type For Sale
Square Footage 1,865 sqft
Price per Sqft $73
Municipality Napoleon Twp
MLS Listing ID 21049717
Sold Date 01/17/20
Style Other
Bedrooms 3
Full Baths 2
HOA Y/N false
Originating Board Michigan Regional Information Center (MichRIC)
Year Built 1960
Annual Tax Amount $1,422
Lot Size 0.420 Acres
Acres 0.42
Lot Dimensions 100x183
Property Description
If you are searching for that adorable home in a country setting with room to grow, this is the place for you. Lots of charm and room for storage from the custom cabinetry with hidden storage to the extra rooms above the garage; the possibilities are endless! This home features 3 bedrooms and 2 full baths with one of these bedrooms and baths being Handicap Accessible also featuring a separate entrance. With a level lot and ease of entry this could be helpful for those needing assistance. Enjoy complete sunshine in the very large 3 season room 29x12 anytime of year. The outdoor patio attached to sunroom will enhance your space seasonally! There are some helpful "hidden features" such as RV hook up near shed, wired for generator, Honeywell air cleaner and separate heating zones! This home is spacious and ready for your personal touches.
Location
State MI
County Jackson
Area Jackson County - Jx
Direction N of Cady
Body of Water None
Rooms
Other Rooms Shed(s)
Basement Slab
Interior
Heating Hot Water, Natural Gas, Other
Fireplaces Number 1
Fireplaces Type Wood Burning
Fireplace true
Appliance Built in Oven, Refrigerator
Exterior
Parking Features Attached, Paved
Garage Spaces 3.0
View Y/N No
Street Surface Paved
Handicap Access 36' or + Hallway, 42 in or + Hallway, Accessible Mn Flr Full Bath
Garage Yes
Building
Story 2
Sewer Septic System
Water Well, Other
Architectural Style Other
New Construction No
Schools
School District Napoleon
Others
Tax ID 000-15-29-376-012-00
Acceptable Financing Cash, FHA, VA Loan, Rural Development, MSHDA, Conventional
Listing Terms Cash, FHA, VA Loan, Rural Development, MSHDA, Conventional
Read Less
Want to know what your home might be worth? Contact us for a FREE valuation!

Our team is ready to help you sell your home for the highest possible price ASAP






