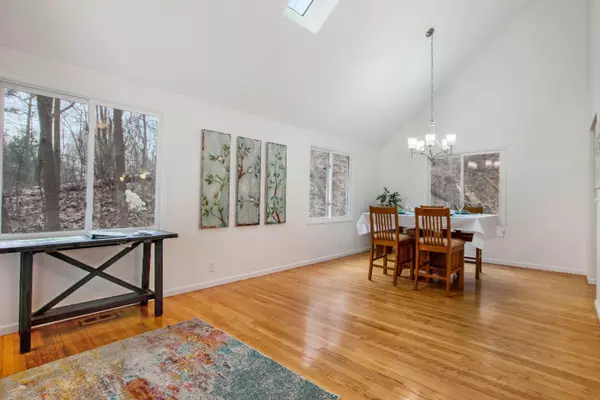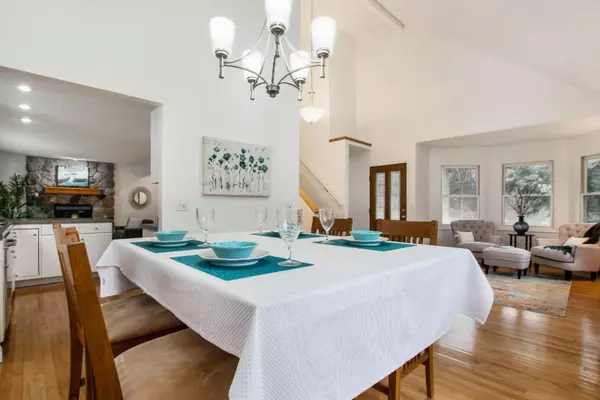$354,900
For more information regarding the value of a property, please contact us for a free consultation.
6479 Lakeshore Drive West Olive, MI 49460
3 Beds
3 Baths
1,800 SqFt
Key Details
Property Type Single Family Home
Sub Type Single Family Residence
Listing Status Sold
Purchase Type For Sale
Square Footage 1,800 sqft
Price per Sqft $188
Municipality Port Sheldon Twp
MLS Listing ID 20004663
Sold Date 06/01/20
Style Traditional
Bedrooms 3
Full Baths 2
Half Baths 1
Year Built 1995
Annual Tax Amount $3,265
Tax Year 2019
Lot Size 0.580 Acres
Acres 0.58
Lot Dimensions 100x231
Property Sub-Type Single Family Residence
Property Description
DEEDED LAKE MICHIGAN ACCESS - Beautiful 3 bedroom, 2 1/2 bath home is nestled in the dunes with unobstructed nature views from every window. The light and scenery bring the outside inside in this airy well cared for home. The main floor's open concept living hosts a large kitchen with high end appliances, living room, dining area and family room with wood floors and half bath. The family room opens up to an incredible backyard deck area and a stone fireplace adds a cozy feel as you relax to the sound of the waves. Upstairs, you will find the large master suite, 2 other spacious bedrooms and laundry. Lower level with daylight windows, is unfinished and ready for your inspiration. Many updates - all bathrooms redone, new roof-2017, New AC - 2014, new decking.-2019, and MORE. Come see HOME!
Location
State MI
County Ottawa
Area Holland/Saugatuck - H
Direction Wildwood Drive to Lake Shore Ave, Lake Shore Ave. to Address
Body of Water Lake Michigan
Rooms
Basement Daylight, Full
Interior
Interior Features Garage Door Opener, Eat-in Kitchen
Heating Forced Air
Cooling Central Air
Flooring Wood
Fireplaces Number 1
Fireplaces Type Family Room
Fireplace true
Window Features Skylight(s),Insulated Windows
Appliance Humidifier, Dishwasher, Dryer, Microwave, Range, Refrigerator, Washer, Water Softener Owned
Exterior
Parking Features Attached
Garage Spaces 2.0
Utilities Available Natural Gas Available
Waterfront Description Lake
View Y/N No
Roof Type Composition
Street Surface Paved
Porch Deck
Garage Yes
Building
Lot Description Wooded, Rolling Hills
Story 2
Sewer Septic Tank
Water Well
Architectural Style Traditional
Structure Type Vinyl Siding
New Construction No
Schools
School District West Ottawa
Others
Tax ID 701121390042
Acceptable Financing Cash, FHA, VA Loan, Conventional
Listing Terms Cash, FHA, VA Loan, Conventional
Read Less
Want to know what your home might be worth? Contact us for a FREE valuation!

Our team is ready to help you sell your home for the highest possible price ASAP
Bought with Coldwell Banker Woodland Schmidt







