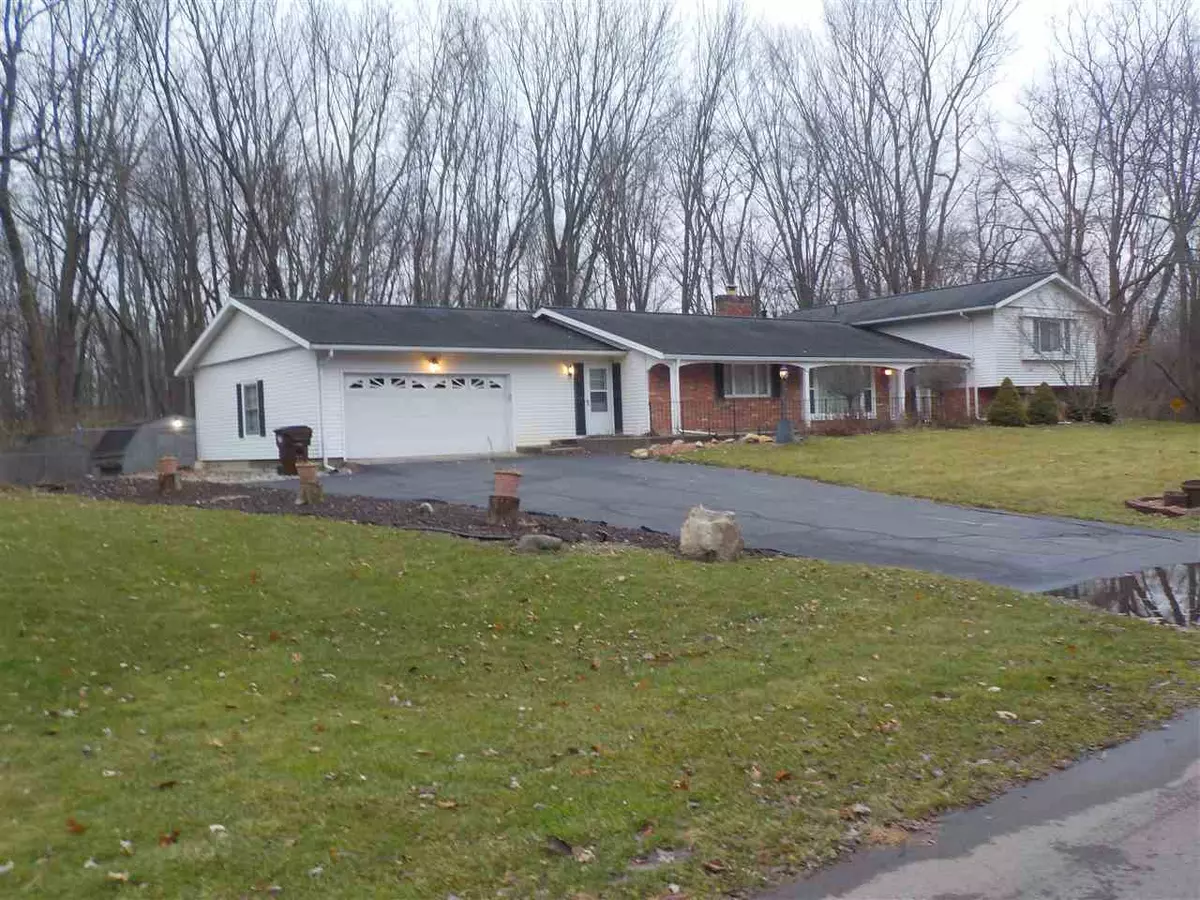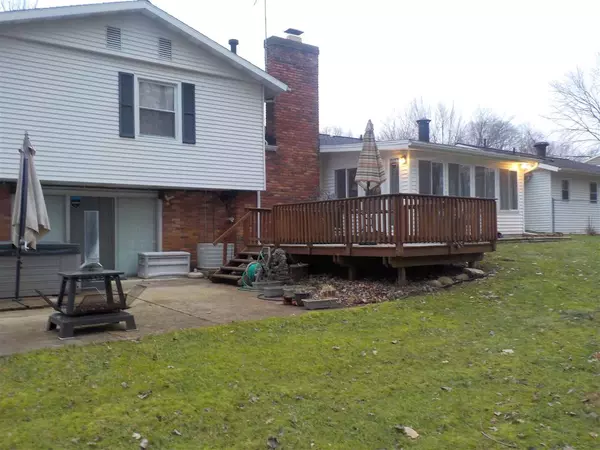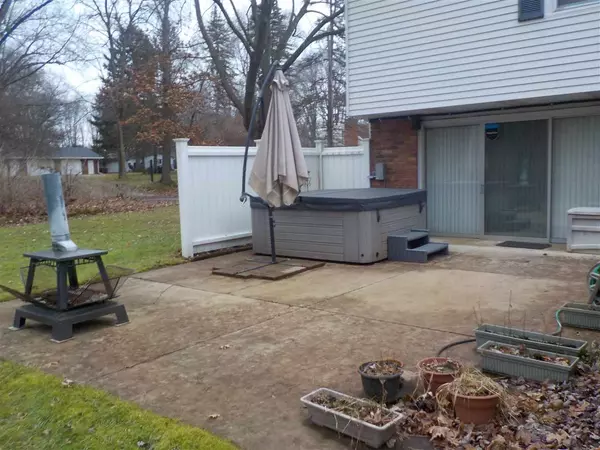$239,900
$239,900
For more information regarding the value of a property, please contact us for a free consultation.
2735 FOREST LAKE DR Jackson, MI 49203
4 Beds
4 Baths
2,886 SqFt
Key Details
Sold Price $239,900
Property Type Single Family Home
Sub Type Single Family Residence
Listing Status Sold
Purchase Type For Sale
Square Footage 2,886 sqft
Price per Sqft $83
Municipality Summit Twp
Subdivision Lake Forest Subdivison
MLS Listing ID 21049298
Sold Date 03/16/20
Style Tri-Level
Bedrooms 4
Full Baths 2
Half Baths 2
HOA Y/N false
Originating Board Michigan Regional Information Center (MichRIC)
Year Built 1965
Annual Tax Amount $3,558
Lot Size 0.440 Acres
Acres 0.44
Lot Dimensions 142 x 136
Property Description
Estate Property. Across from Jackson Country Club. The last house located on a very private (dead end) wooded street. Fenced treed rear yard (boarders wooded area) Ideal for nature lovers. 3,102 Finished Sq. Ft (includes 3 season porch). 4 bed/4 bath. 2 fireplaces. Owned and completely remodeled over years by old school skilled carpenter. Tons of cabinets, storage, with many special features. Loads of special nooks and crannies. Recent complete custom new kitchen w/eating space w/sit down bar area . Lots of custom construction throughout. 3 season porch overlooks woods and opens to a spacious outside grill seating area. Walk out custom built (rustic brick and wood) rec room opens to a private hot tub patio (20x24). Includes a custom pool table w/ matching bar stools. w/ a matching custom fabric theme. Very well designed traffic pattern w/ custom built bays gives lots of great lighting for your special plant displays. This property is very unique and certainly a class act! custom fabric theme. Very well designed traffic pattern w/ custom built bays gives lots of great lighting for your special plant displays. This property is very unique and certainly a class act!
Location
State MI
County Jackson
Direction Horton & across (Country Club area)
Body of Water None
Rooms
Other Rooms Shed(s)
Basement Crawl Space, Walk Out, Full, Partial
Interior
Interior Features Ceiling Fans, Eat-in Kitchen
Heating Forced Air, Natural Gas, Other
Fireplaces Number 2
Fireplaces Type Wood Burning
Fireplace true
Appliance Dryer, Washer, Refrigerator
Exterior
Parking Features Attached, Paved
Garage Spaces 2.0
View Y/N No
Street Surface Paved
Garage Yes
Building
Story 3
Sewer Public Sewer
Water Well, Other
Architectural Style Tri-Level
New Construction No
Schools
School District Jackson
Others
Tax ID 270-13-20-403-014-00
Acceptable Financing Cash, FHA, VA Loan, Conventional
Listing Terms Cash, FHA, VA Loan, Conventional
Read Less
Want to know what your home might be worth? Contact us for a FREE valuation!

Our team is ready to help you sell your home for the highest possible price ASAP






