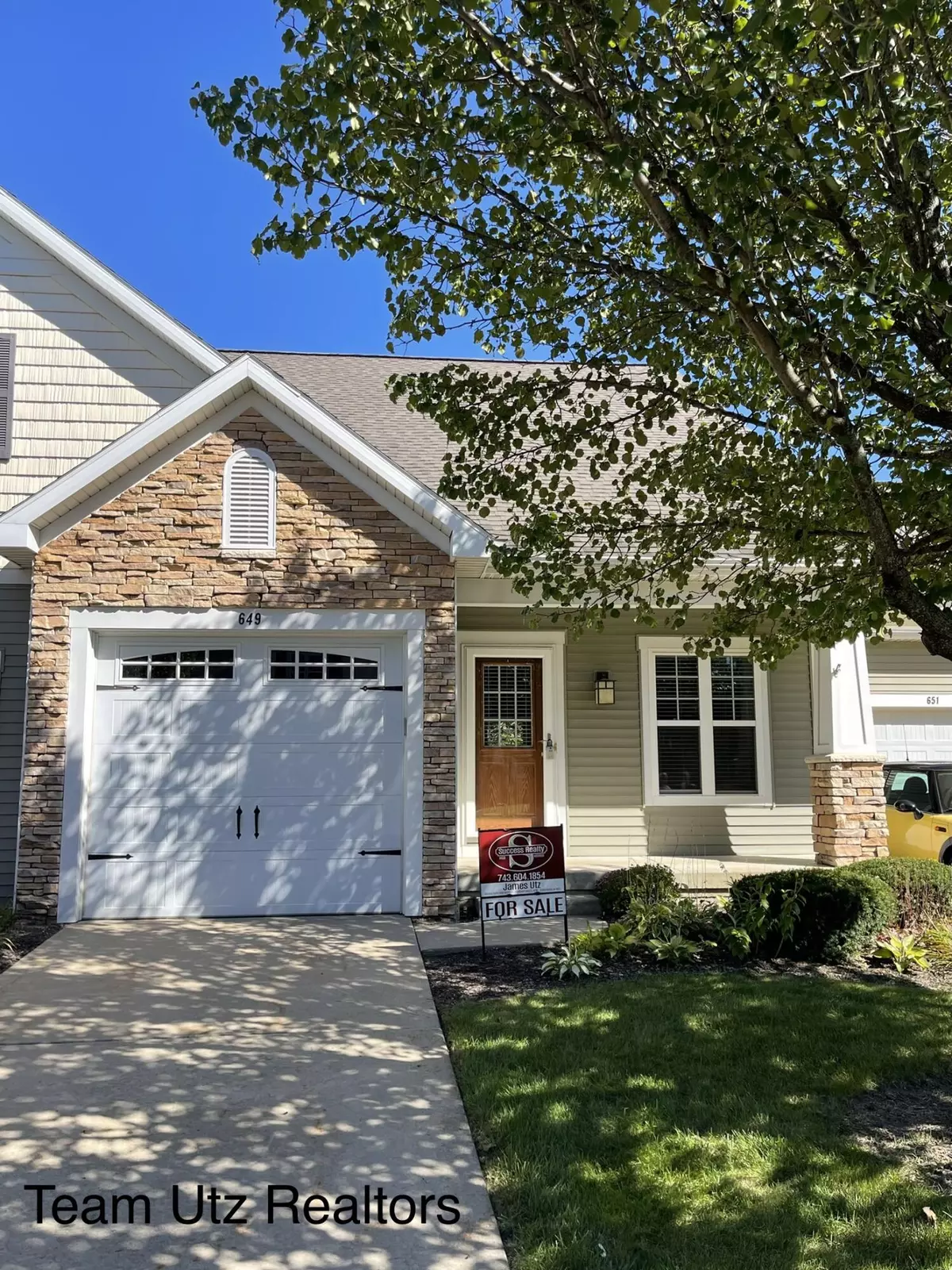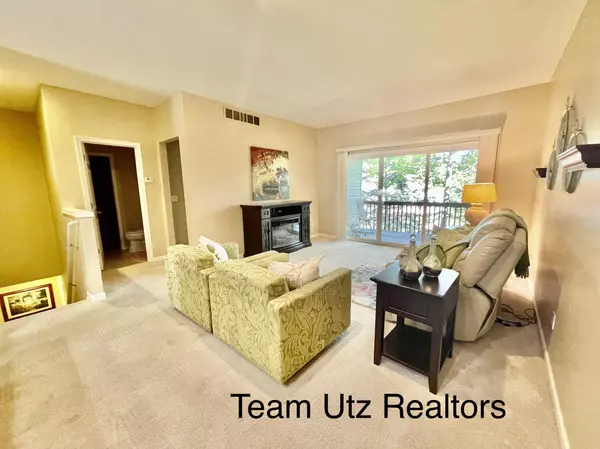$209,000
$209,000
For more information regarding the value of a property, please contact us for a free consultation.
649 Braeside SE Drive Byron Center, MI 49315
2 Beds
2 Baths
1,652 SqFt
Key Details
Sold Price $209,000
Property Type Condo
Sub Type Condominium
Listing Status Sold
Purchase Type For Sale
Square Footage 1,652 sqft
Price per Sqft $126
Municipality Gaines Twp
Subdivision Stevens Pointe
MLS Listing ID 21108202
Sold Date 11/04/21
Style Ranch
Bedrooms 2
Full Baths 2
HOA Fees $275/mo
HOA Y/N true
Originating Board Michigan Regional Information Center (MichRIC)
Year Built 2004
Annual Tax Amount $1,976
Tax Year 2021
Property Description
Walk into equity! Immaculate 2 bedroom, 2 bath condo in the desirable Stevens Point. Minutes off US131, this home offers a main room master bedroom, along with an updated kitchen, and living room area with access to an upper porch which overlooks the nature in the backyard. The walkout basement contains another spacious bedroom and full bath, along with a living area and plenty storage area. This will not last long, so schedule your showing today. OPEN HOUSE: Saturday 1-2 PM. Agent has been instructed to hold offer til Monday, Oct 4 at 2pm.
Location
State MI
County Kent
Area Grand Rapids - G
Direction 84th and Eastern Ave
Rooms
Other Rooms High-Speed Internet
Basement Walk Out
Interior
Interior Features Eat-in Kitchen, Pantry
Heating Forced Air, Natural Gas
Cooling Central Air
Fireplace false
Window Features Insulated Windows
Appliance Dryer, Washer, Dishwasher, Freezer, Microwave, Oven, Range, Refrigerator
Exterior
Parking Features Attached, Concrete, Driveway
Garage Spaces 1.0
Utilities Available Electricity Connected, Telephone Line, Natural Gas Connected, Cable Connected, Public Water, Public Sewer, Broadband
Amenities Available Pets Allowed, Pool
View Y/N No
Roof Type Composition
Garage Yes
Building
Story 1
Sewer Public Sewer
Water Public
Architectural Style Ranch
New Construction No
Schools
School District Byron Center
Others
Tax ID 41-22-18-478-084
Acceptable Financing Cash, Conventional
Listing Terms Cash, Conventional
Read Less
Want to know what your home might be worth? Contact us for a FREE valuation!

Our team is ready to help you sell your home for the highest possible price ASAP






