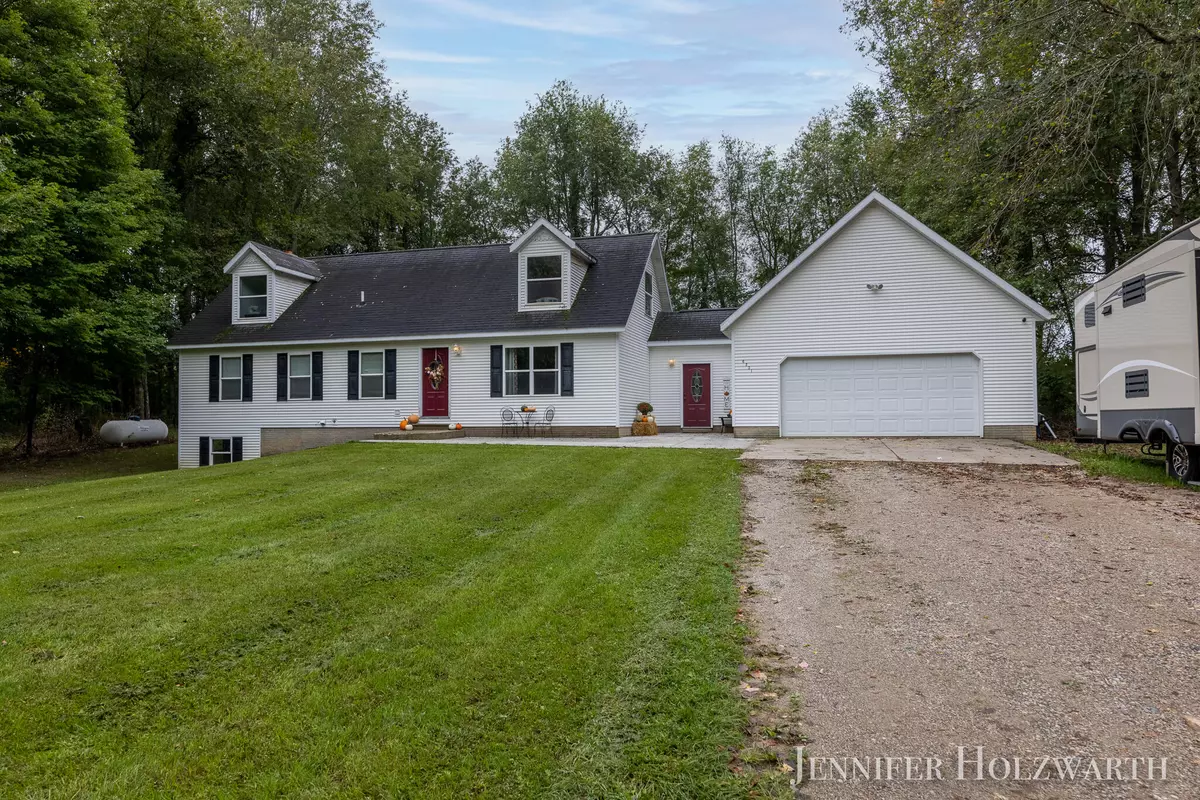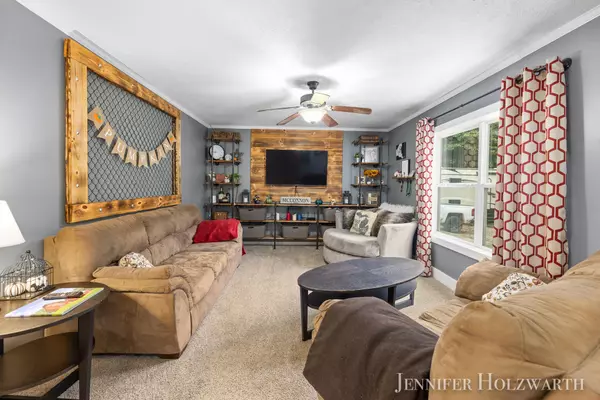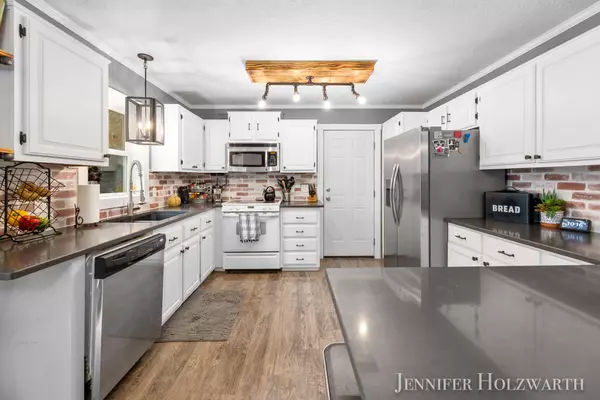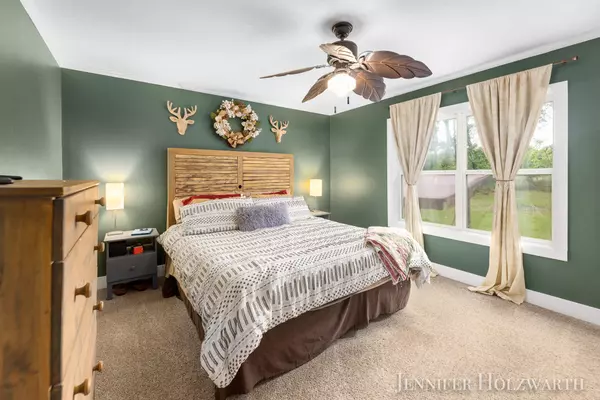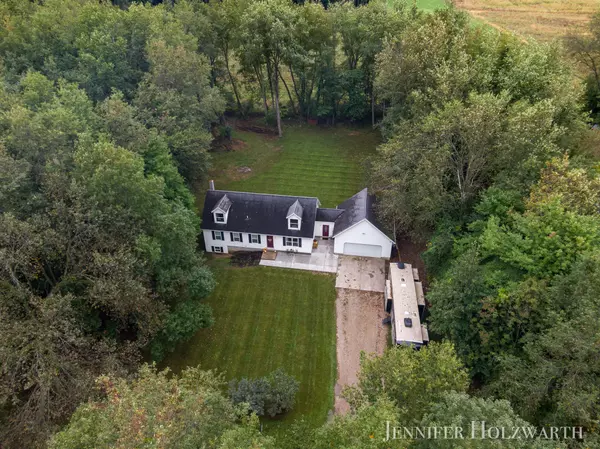$321,000
$284,900
12.7%For more information regarding the value of a property, please contact us for a free consultation.
6231 Tanglewood Drive Lowell, MI 49331
4 Beds
2 Baths
1,885 SqFt
Key Details
Sold Price $321,000
Property Type Single Family Home
Sub Type Single Family Residence
Listing Status Sold
Purchase Type For Sale
Square Footage 1,885 sqft
Price per Sqft $170
Municipality Boston Twp
MLS Listing ID 21107512
Sold Date 10/25/21
Style Cape Cod
Bedrooms 4
Full Baths 2
Originating Board Michigan Regional Information Center (MichRIC)
Year Built 1999
Annual Tax Amount $681
Tax Year 2021
Lot Size 1.098 Acres
Acres 1.1
Lot Dimensions 184 x 260
Property Description
Situated on over an acre of land in a private subdivision surrounded by mature trees, this home is what you've been looking for. Don't wait to view this 4 bedroom, 2 full bath cape cod located in the awesome Saranac School district with a Lowell address. Plenty of room to add a pole barn.
The home features 1,872 square feet of finish living area, plus the potential for a full finished lower level adding a future bedroom, den and recreation room. The home has farmhouse decor touches with a bright white kitchen featuring solid surface quartz countertops and a trendy whitewashed brick backsplash. There is a newer stainless steel side by side refrigerator, plus a stainless steel dishwasher and microwave. The white cabinets show off updated cabinet pulls and knobs. There is chic industrial corrugated metal installed under the built in eat in area, farmhouse industrial light fixtures and matching built-in bookshelves. The kitchen flooring has been updated to a durable wood laminate which runs from the front entryway of the home, throughout the hallway and into the laundry room. On the main floor you will find the naturally lit bright living room featuring crown molding and a custom made industrial pipe and wood built-in perfect for your relaxing indoor entertainment space. There is also a custom framed matching wire art piece for displaying your seasonal decor or family pictures. Down the hall you will find an ample sized laundry room, a full bathroom with stunning white quartz countertops, contrasting dark blue cabinetry, a faux wood feature wall, and newer square above counter sink with satin nickel hardware.
The owner's suite features custom made solid wood rolling barn closet doors, crown molding, a unique real penny and epoxy floor and a white quartz countertop.
There is also a second bedroom on the main floor which also has crown molding and a sophisticated black board and batten feature wall.
Upstairs on the second floor you will find two large bedrooms, an area for an office space or den and a third stubbed in bathroom.
Furnace new February 2021
Site-condo dues are $200 year and include maintenance of common area, snow removal and grading of the private road.
No showings until Saturday, September 24 10AM
No offers to be presented prior to Wednesday September 29, 2021 at 10AM
Reserved: Master bedroom curtains
Location
State MI
County Ionia
Area Grand Rapids - G
Direction Riverside to Kyser to Peck Lake to Tanglewood
Rooms
Basement Daylight, Full
Interior
Heating Propane, Forced Air
Cooling Central Air
Fireplace false
Appliance Dryer, Washer, Dishwasher, Oven, Range, Refrigerator
Exterior
Parking Features Attached, Concrete, Driveway
Garage Spaces 2.0
View Y/N No
Roof Type Composition
Topography {Level=true}
Street Surface Unimproved
Garage Yes
Building
Story 2
Sewer Septic System
Water Well
Architectural Style Cape Cod
New Construction No
Schools
School District Saranac
Others
Tax ID 02024000000900
Acceptable Financing Cash, FHA, VA Loan, Rural Development, MSHDA, Conventional
Listing Terms Cash, FHA, VA Loan, Rural Development, MSHDA, Conventional
Read Less
Want to know what your home might be worth? Contact us for a FREE valuation!

Our team is ready to help you sell your home for the highest possible price ASAP


