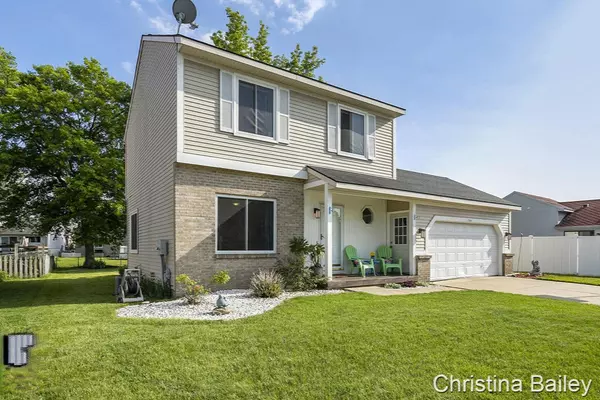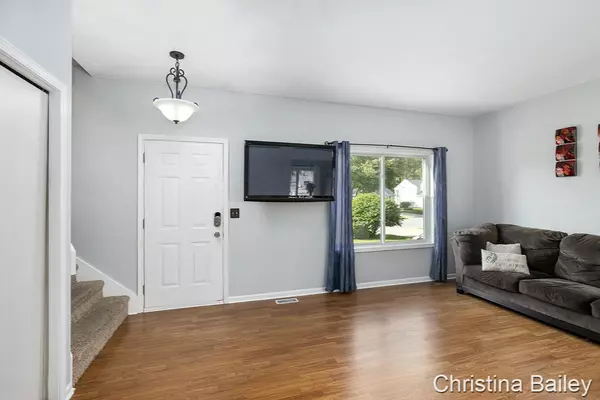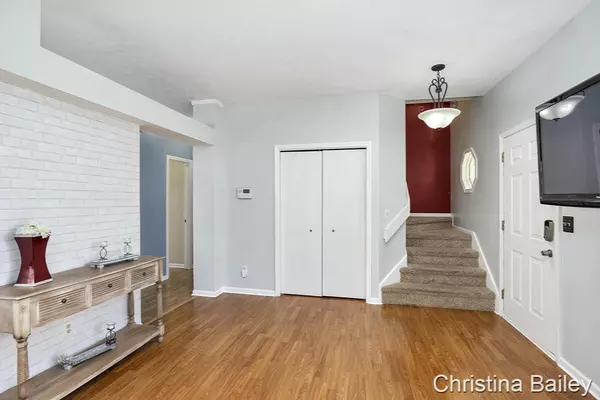$200,000
$189,900
5.3%For more information regarding the value of a property, please contact us for a free consultation.
704 Springwood SE Drive Kentwood, MI 49548
3 Beds
2 Baths
1,675 SqFt
Key Details
Sold Price $200,000
Property Type Single Family Home
Sub Type Single Family Residence
Listing Status Sold
Purchase Type For Sale
Square Footage 1,675 sqft
Price per Sqft $119
Municipality City of Kentwood
MLS Listing ID 19024973
Sold Date 07/19/19
Style Traditional
Bedrooms 3
Full Baths 1
Half Baths 1
Originating Board Michigan Regional Information Center (MichRIC)
Year Built 1990
Annual Tax Amount $2,350
Tax Year 2018
Lot Size 10,585 Sqft
Acres 0.24
Lot Dimensions 60 X124
Property Description
Welcome home to this beautiful Kentwood two story in amazing move in ready condition! Featuring 3 bed, 1.5 bath in a prime location. The main floor has a convenient 1/2 bath. Upstairs you'll find 3 nice sized bedrooms & a spacious full bath w/ double sinks. Downstairs is a finished basement with a 4th nonconforming bedroom or office, plus laundry & storage. Home features updated bathrooms and kitchen with stainless steal appliances. Most of the windows were replaced 2 years ago. Also well maintained yard with beautiful rose bushes in the front yard and more beautiful flower beds in the large shaded backyard, with a shed for storage. You can move right in and enjoy all it has to offer. If offers are received seller will review Sunday at 5pm.
Location
State MI
County Kent
Area Grand Rapids - G
Direction South off of 52nd and west off of Eastern
Rooms
Other Rooms Shed(s)
Basement Daylight
Interior
Interior Features Ceiling Fans, Pantry
Heating Forced Air, Natural Gas
Cooling Central Air
Fireplace false
Window Features Replacement, Garden Window(s)
Appliance Dishwasher, Microwave, Oven, Range, Refrigerator
Exterior
Parking Features Attached, Paved
Garage Spaces 2.0
Utilities Available Telephone Line, Cable Connected, Natural Gas Connected
View Y/N No
Roof Type Composition
Topography {Level=true}
Street Surface Paved
Garage Yes
Building
Lot Description Sidewalk
Story 2
Sewer Public Sewer
Water Public
Architectural Style Traditional
New Construction No
Schools
School District Kelloggsville
Others
Tax ID 411831277003
Acceptable Financing Cash, FHA, VA Loan, Conventional
Listing Terms Cash, FHA, VA Loan, Conventional
Read Less
Want to know what your home might be worth? Contact us for a FREE valuation!

Our team is ready to help you sell your home for the highest possible price ASAP






