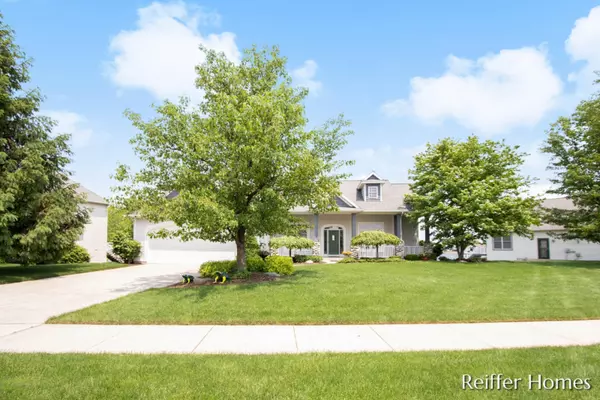$469,900
$469,900
For more information regarding the value of a property, please contact us for a free consultation.
2381 Pleasant Pond SW Drive Byron Center, MI 49315
3 Beds
3 Baths
2,826 SqFt
Key Details
Sold Price $469,900
Property Type Single Family Home
Sub Type Single Family Residence
Listing Status Sold
Purchase Type For Sale
Square Footage 2,826 sqft
Price per Sqft $166
Municipality Byron Twp
MLS Listing ID 19024580
Sold Date 08/16/19
Style Ranch
Bedrooms 3
Full Baths 2
Half Baths 1
HOA Fees $250
HOA Y/N true
Originating Board Michigan Regional Information Center (MichRIC)
Year Built 2004
Annual Tax Amount $5,592
Tax Year 2018
Lot Size 0.310 Acres
Acres 0.31
Lot Dimensions 139x130x77x126
Property Description
A fabulous well-maintained waterfront home in desirable Van Singel Farms in Byron Center! 2004 Parade Home features 9' ceilings, custom paint throughout, as well as new hardwood flooring and window treatments (2018). The large kitchen features an eating area, cider maple cabinets, granite counters, and stainless appliances. The living room features 12' ceilings, gas fireplace and panoramic views of the lake. A formal dining area, flex/sitting room, master suite with walk-in closet, half bathroom and laundry room complete the main level. The lower level features a large family room with a gas fireplace and kitchenette, 2 bedrooms, full bathroom, large storage area for water toys, plus walkout access to the outdoor patio and lake. It's a great place to call home!
Location
State MI
County Kent
Area Grand Rapids - G
Direction Apprx 1/4 Mile S of 64th St on Byron Center, Turn E on Ranchland Dr (Van Singel Farms), S on Pleasant Hill Dr to 2381 Pleasant Pond
Body of Water Van Singel Lake
Rooms
Basement Walk Out, Other, Full
Interior
Interior Features Ceiling Fans, Central Vacuum, Garage Door Opener, Wood Floor, Kitchen Island, Eat-in Kitchen, Pantry
Heating Forced Air, Natural Gas
Cooling Central Air
Fireplaces Number 2
Fireplaces Type Gas Log, Rec Room, Living
Fireplace true
Window Features Screens, Low Emissivity Windows, Insulated Windows, Window Treatments
Appliance Dryer, Washer, Disposal, Dishwasher, Microwave, Range, Refrigerator
Exterior
Parking Features Attached, Paved
Garage Spaces 2.0
Community Features Lake
Utilities Available Electricity Connected, Telephone Line, Natural Gas Connected, Cable Connected, Public Water, Public Sewer, Broadband
Waterfront Description Dock, Private Frontage
View Y/N No
Roof Type Composition
Street Surface Paved
Handicap Access 36' or + Hallway, Accessible Mn Flr Bedroom, Accessible Stairway, Covered Entrance, Covered Ramp, Grab Bar Mn Flr Bath, Lever Door Handles, Low Threshold Shower, Accessible Entrance
Garage Yes
Building
Lot Description Recreational, Sidewalk
Story 1
Sewer Public Sewer
Water Public
Architectural Style Ranch
New Construction No
Schools
School District Byron Center
Others
Tax ID 412103365005
Acceptable Financing Cash, Conventional
Listing Terms Cash, Conventional
Read Less
Want to know what your home might be worth? Contact us for a FREE valuation!

Our team is ready to help you sell your home for the highest possible price ASAP






