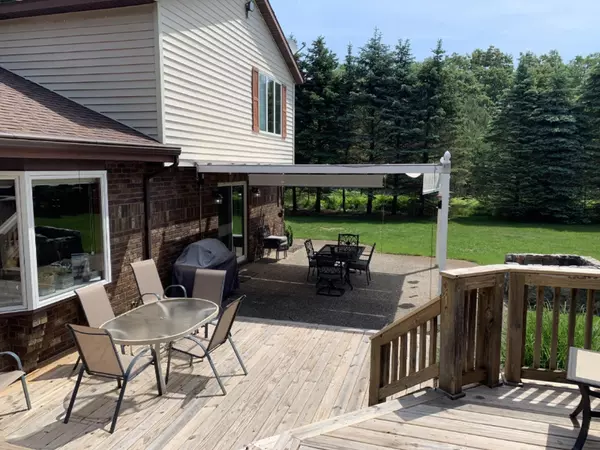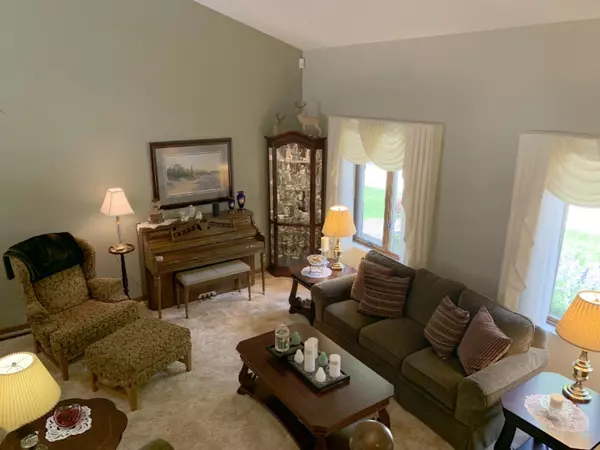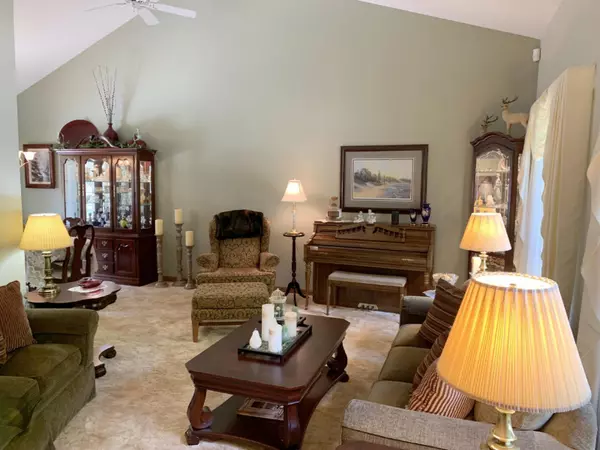$227,000
$238,000
4.6%For more information regarding the value of a property, please contact us for a free consultation.
907 W Mt Garfield Road Norton Shores, MI 49441
3 Beds
2 Baths
1,964 SqFt
Key Details
Sold Price $227,000
Property Type Single Family Home
Sub Type Single Family Residence
Listing Status Sold
Purchase Type For Sale
Square Footage 1,964 sqft
Price per Sqft $115
Municipality Norton Shores City
MLS Listing ID 19019847
Sold Date 08/12/19
Style Traditional
Bedrooms 3
Full Baths 2
Originating Board Michigan Regional Information Center (MichRIC)
Year Built 1984
Annual Tax Amount $3,153
Tax Year 2018
Lot Size 2.840 Acres
Acres 2.84
Lot Dimensions Irregular
Property Description
The gorgeous 2.8 wooded acre setting is just the icing on the cake for this almost 2000 square foot home in Norton Shores! Larger than it appears from the driveway, this beautifully maintained 3 bedroom, 2 full bath home home features a large living room, formal dining area, kitchen with center island snack bar and granite counters along with a huge family room with wood-burning fireplace and sliders to the back yard patio and multi-leveled deck. Upstairs provides a massive master bedroom with dressing area and walk-in closet and direct access to the upstairs full bath along with 2 other generously sized bedrooms. There is definitely room to spread out in this lovely home. The outdoor space provides privacy and plenty of entertainment area along with the pole barn and storage shed.
Location
State MI
County Muskegon
Area Muskegon County - M
Direction Pontaluna west to Henry, north to Mt Garfield, west to property - house is on the south side of the road and sits back off the road a ways.
Rooms
Other Rooms Shed(s), Pole Barn
Basement Crawl Space
Interior
Interior Features Ceiling Fans, Ceramic Floor, Garage Door Opener, Laminate Floor, Kitchen Island, Pantry
Heating Forced Air, Natural Gas
Cooling Central Air
Fireplaces Number 1
Fireplaces Type Wood Burning, Family
Fireplace true
Window Features Replacement
Appliance Dishwasher, Microwave, Range, Refrigerator
Exterior
Exterior Feature Patio, Deck(s)
Parking Features Attached, Paved
Garage Spaces 2.0
View Y/N No
Street Surface Paved
Garage Yes
Building
Lot Description Wooded
Story 2
Sewer Septic System
Water Public
Architectural Style Traditional
Structure Type Vinyl Siding,Brick
New Construction No
Schools
School District Mona Shores
Others
Tax ID 6127025200001700
Acceptable Financing Cash, FHA, VA Loan, Conventional
Listing Terms Cash, FHA, VA Loan, Conventional
Read Less
Want to know what your home might be worth? Contact us for a FREE valuation!

Our team is ready to help you sell your home for the highest possible price ASAP






