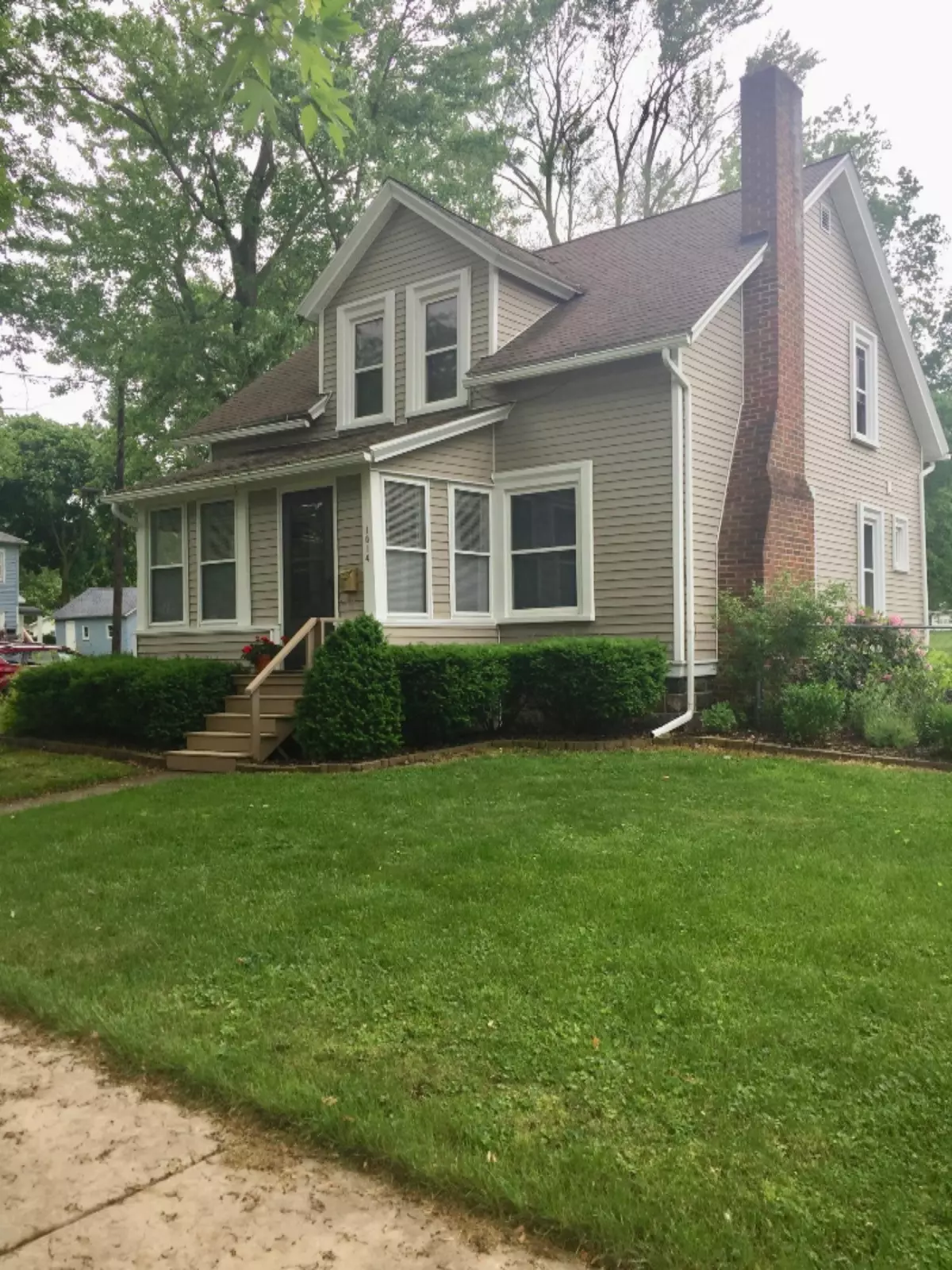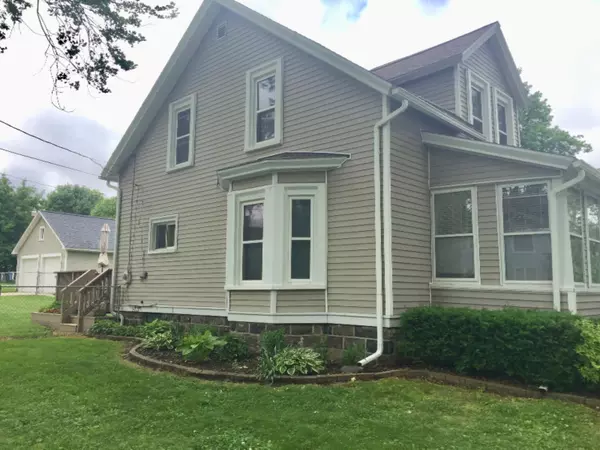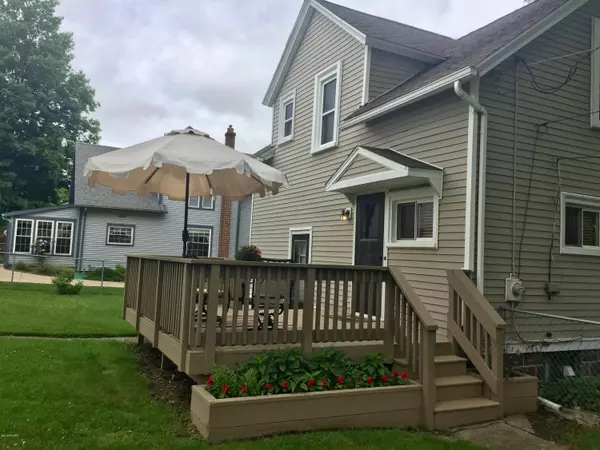$115,000
$114,900
0.1%For more information regarding the value of a property, please contact us for a free consultation.
1014 S Eaton Street Albion, MI 49224
3 Beds
3 Baths
1,515 SqFt
Key Details
Sold Price $115,000
Property Type Single Family Home
Sub Type Single Family Residence
Listing Status Sold
Purchase Type For Sale
Square Footage 1,515 sqft
Price per Sqft $75
Municipality Albion City
MLS Listing ID 19026159
Sold Date 07/16/19
Style Traditional
Bedrooms 3
Full Baths 1
Half Baths 2
Originating Board Michigan Regional Information Center (MichRIC)
Year Built 1920
Annual Tax Amount $855
Tax Year 2018
Lot Size 0.400 Acres
Acres 0.4
Lot Dimensions 66x132 & 66x132
Property Description
Here's a charming, move-in ready home with 3 bedrooms and 1 ½ baths on almost ½ acre in town! The kitchen features stainless steel appliances, oak cupboards, eating area and lots of counter space. You'll enjoy the enclosed 3 season porch for relaxing and the back deck is perfect for grilling and entertaining within the fenced-in backyard. The second lot, which is unfenced, provides awesome space for recreation or a garden! The basement offers a family room, workshop, storage room, toilet, and laundry area. The two-car garage with attic is convenient for storing out-of-season items. Numerous updates include vinyl siding, windows, plumbing, roof, furnace & central air, cement driveway, flooring and fresh paint. This property is agent-owned. Call today for your personal showing.
Location
State MI
County Calhoun
Area Battle Creek - B
Direction Between Irwin Ave. and Crandall Street - house sits on the corner of S. Eaton and Crandall Streets.
Rooms
Basement Full
Interior
Interior Features Ceiling Fans, Garage Door Opener, Laminate Floor, Water Softener/Owned, Kitchen Island, Eat-in Kitchen
Heating Forced Air, Natural Gas
Cooling Central Air
Fireplaces Number 1
Fireplaces Type Gas Log, Living
Fireplace true
Window Features Screens, Replacement, Insulated Windows, Window Treatments
Appliance Dryer, Washer, Dishwasher, Range, Refrigerator
Exterior
Parking Features Paved
Garage Spaces 2.0
Utilities Available Electricity Connected, Natural Gas Connected, Telephone Line, Public Water, Public Sewer, Cable Connected, Broadband
View Y/N No
Roof Type Composition
Street Surface Paved
Garage Yes
Building
Lot Description Sidewalk, Corner Lot
Story 2
Sewer Public Sewer
Water Public
Architectural Style Traditional
New Construction No
Schools
School District Marshall
Others
Tax ID 5100665200
Acceptable Financing Cash, Conventional
Listing Terms Cash, Conventional
Read Less
Want to know what your home might be worth? Contact us for a FREE valuation!

Our team is ready to help you sell your home for the highest possible price ASAP






