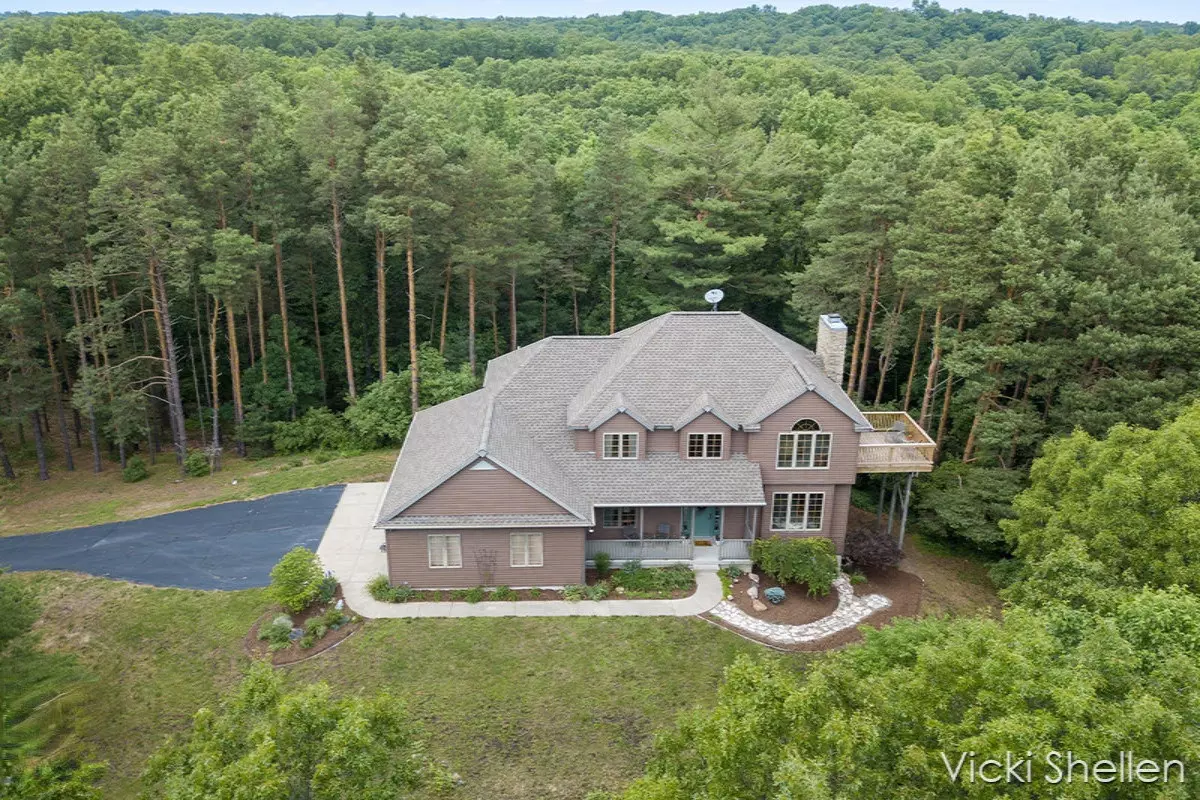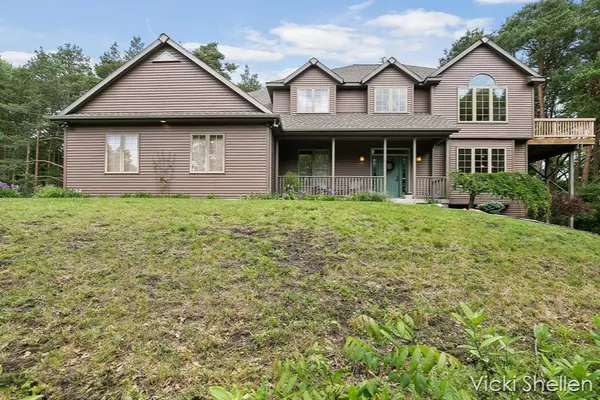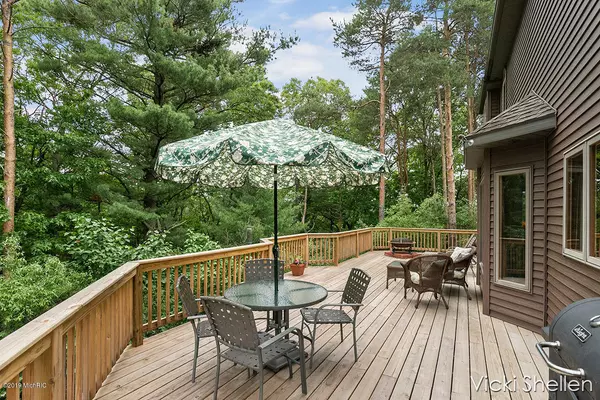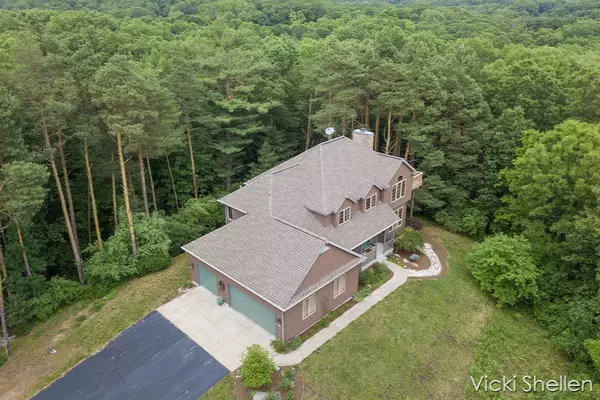$395,000
$399,900
1.2%For more information regarding the value of a property, please contact us for a free consultation.
5458 7 Mile NE Road Belmont, MI 49306
4 Beds
3 Baths
2,526 SqFt
Key Details
Sold Price $395,000
Property Type Single Family Home
Sub Type Single Family Residence
Listing Status Sold
Purchase Type For Sale
Square Footage 2,526 sqft
Price per Sqft $156
Municipality Cannon Twp
MLS Listing ID 19026814
Sold Date 10/31/19
Style Traditional
Bedrooms 4
Full Baths 2
Half Baths 1
Originating Board Michigan Regional Information Center (MichRIC)
Year Built 1998
Tax Year 2019
Lot Size 6.540 Acres
Acres 6.54
Lot Dimensions 597x455x224x211x253x381
Property Description
Escape From The Ordinary To Your Private Retreat On 6.54 Wooded Acres, Minutes From Anything You Need! Former Parade Home With 2 Story Entry & Spacious Living Room With Stone Gas Fireplace & Newer Carpet. Fabulous Kitchen & Dining Room With Center Island Snack Bar, Pullout Pantry, Corian Counters, Hickory Cabinets & Wood Floors. Den/Office Could Be Formal Dining Room. ½ Bath, Laundry & Mud Room With Tile Flooring. Master Bedroom & Bath Include Whirlpool Tub, Dual Vanities, Double Shower & Walk-In Closet Plus A Private Deck! 2nd & 3rd Bedrooms Up With Walk-In Closets & Full Bath With Dual Sinks. Walkout Level Has 4th Bedroom, Plenty Of Storage Room & Future Potential. 3rd Stall For Cycle Or Mower. Pella Windows, Security System, Leaf Guard Gutters, New Decks & All Appliances Included!
Location
State MI
County Kent
Area Grand Rapids - G
Direction E Off Northland Drive On 7 Mile Rd To Home, E Of Blakely, S Side
Rooms
Basement Walk Out, Full
Interior
Interior Features Garage Door Opener, LP Tank Rented, Security System, Water Softener/Owned, Whirlpool Tub, Wood Floor, Kitchen Island, Pantry
Heating Propane, Forced Air
Cooling Central Air
Fireplaces Number 1
Fireplaces Type Gas Log, Living
Fireplace true
Appliance Dryer, Washer, Dishwasher, Microwave, Range, Refrigerator
Exterior
Parking Features Attached
Garage Spaces 3.0
Utilities Available Electricity Connected
View Y/N No
Roof Type Composition
Topography {Rolling Hills=true}
Street Surface Paved
Garage Yes
Building
Lot Description Wooded
Story 2
Sewer Septic System
Water Well
Architectural Style Traditional
New Construction No
Schools
School District Rockford
Others
Tax ID 411119200039
Acceptable Financing Cash, Conventional
Listing Terms Cash, Conventional
Read Less
Want to know what your home might be worth? Contact us for a FREE valuation!

Our team is ready to help you sell your home for the highest possible price ASAP






