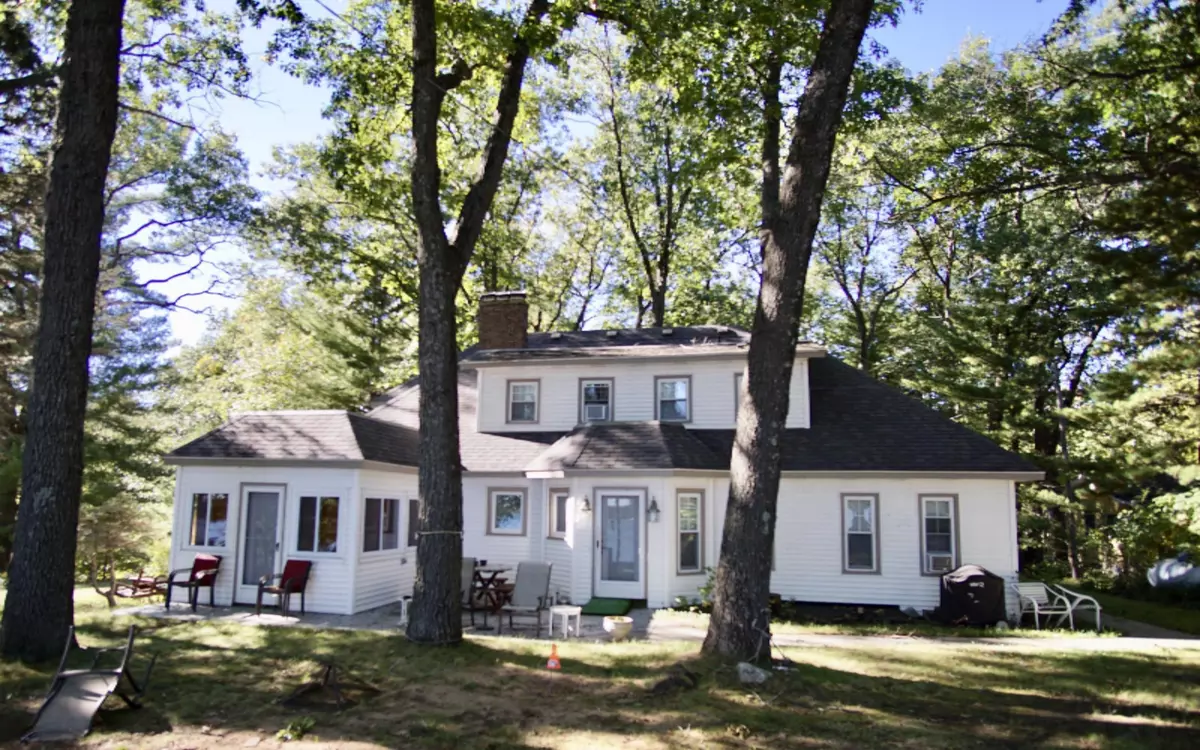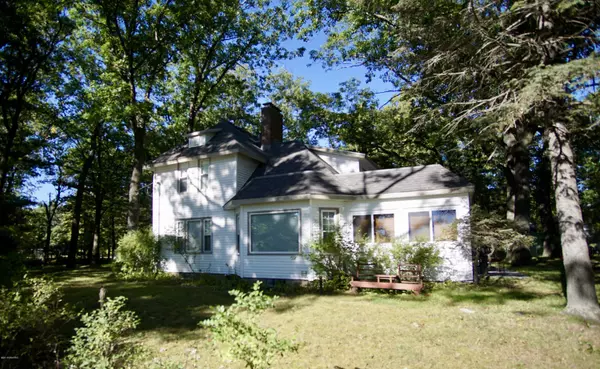$750,000
$899,900
16.7%For more information regarding the value of a property, please contact us for a free consultation.
10461 S Rebecca Road Baldwin, MI 49304
4 Beds
2 Baths
2,739 SqFt
Key Details
Sold Price $750,000
Property Type Single Family Home
Sub Type Single Family Residence
Listing Status Sold
Purchase Type For Sale
Square Footage 2,739 sqft
Price per Sqft $273
Municipality Lake Twp
MLS Listing ID 19010618
Sold Date 09/24/19
Style Traditional
Bedrooms 4
Full Baths 2
Originating Board Michigan Regional Information Center (MichRIC)
Year Built 1900
Annual Tax Amount $8,328
Tax Year 2018
Lot Size 1.230 Acres
Acres 1.23
Lot Dimensions 165xIrregular
Property Description
Wonderful remodeled home on 165 ft of private Big Star Lake frontage. Comes with an extra waterfront lot. Beautiful sandy beach with dock & boat house with roof deck. This home features hardwood floors throughout, Main master suite, 2 fireplaces, all replacement Thermo windows, bright and spacious kitchen with island, cozy sun porch and main floor laundry. Large basement for dry storage and updated mechanicals. Great spot at the end of the road on the point in the middle of Star Lake.
Location
State MI
County Lake
Area West Central - W
Direction From Baldwin south on M-37, West on 76th St., South on South Star Lake Dr., Left on S. Lakeside Ridge Rd., to S. Rebecca to home at end.
Body of Water Big Star Lake
Rooms
Other Rooms Boat House
Basement Full
Interior
Interior Features Ceiling Fans, Ceramic Floor, Garage Door Opener, Wood Floor, Kitchen Island, Eat-in Kitchen, Pantry
Heating Forced Air, Natural Gas
Cooling Central Air
Fireplaces Number 1
Fireplaces Type Gas Log, Living
Fireplace true
Window Features Replacement, Insulated Windows, Window Treatments
Appliance Built in Oven, Cook Top, Dishwasher, Refrigerator
Exterior
Parking Features Attached, Paved
Garage Spaces 2.0
Community Features Lake
Utilities Available Natural Gas Connected
Waterfront Description All Sports, Deeded Access, Dock, Private Frontage
View Y/N No
Roof Type Composition
Street Surface Paved
Handicap Access Accessible Mn Flr Bedroom, Accessible Mn Flr Full Bath, Covered Entrance, Covered Ramp, Low Threshold Shower, Accessible Entrance
Garage Yes
Building
Lot Description Cul-De-Sac, Wooded
Story 2
Sewer Septic System
Water Well
Architectural Style Traditional
New Construction No
Schools
School District Baldwin
Others
Tax ID 431302601800
Acceptable Financing Cash, Conventional
Listing Terms Cash, Conventional
Read Less
Want to know what your home might be worth? Contact us for a FREE valuation!

Our team is ready to help you sell your home for the highest possible price ASAP







