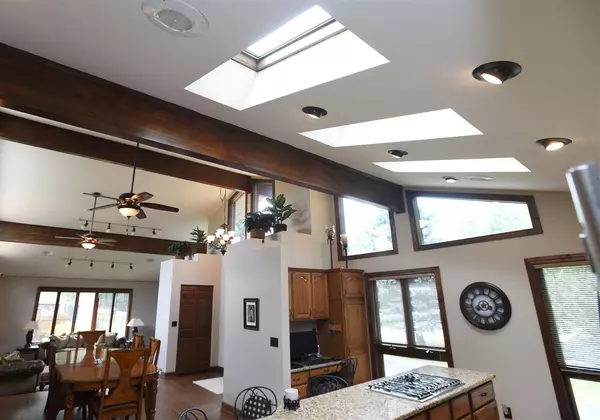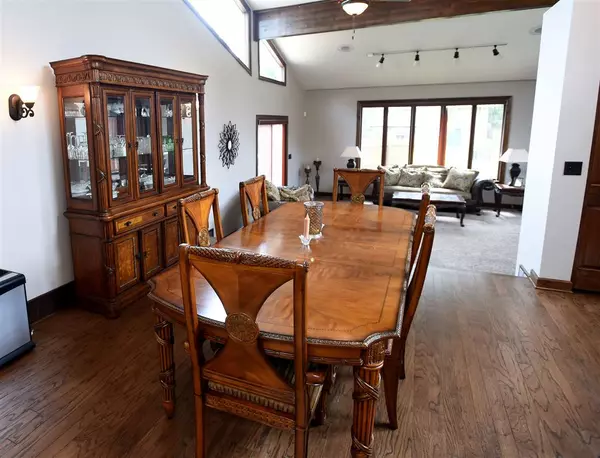$300,000
$319,900
6.2%For more information regarding the value of a property, please contact us for a free consultation.
6817 CARTER RD Spring Arbor, MI
3 Beds
3 Baths
3,700 SqFt
Key Details
Sold Price $300,000
Property Type Single Family Home
Sub Type Single Family Residence
Listing Status Sold
Purchase Type For Sale
Square Footage 3,700 sqft
Price per Sqft $81
Municipality Spring Arbor Twp
MLS Listing ID 21048439
Sold Date 09/25/20
Style Other
Bedrooms 3
Full Baths 3
HOA Y/N false
Originating Board Michigan Regional Information Center (MichRIC)
Year Built 1991
Annual Tax Amount $3,861
Lot Size 0.810 Acres
Acres 0.81
Lot Dimensions 205x165x218x129
Property Description
Western Schools 3 bed/3 bath custom built home. A must See! Desired open floor plan, updated kitchen, stainless appliance package, new granite counter tops with custom seating & lots of cupboard/storage space. Formal dining, vaulted ceilings, freshly stained wood flooring, spacious sunken living room where natural light surrounds you. Main floor master, walk-in closet, master bathroom with jetted tub & separate shower. Main floor laundry room. Finished lower level features a family room, full kitchen & wet bar. Exercise room & bonus room could be 4th /5th bedroom if desired. Enjoy the serene setting and privacy of the deck and in ground pool. Pool house offers separate bath. Store your toys or RV in the 30x50 heated pole barn, 12ft ceiling. Fenced side yard to keep kids & pets safe. Circle drive, freshly sealed. Attached 2.5 car heated garage with storage. Close to Falling Waters Trail, 3 mins from shopping, 10 mins to Jackson. A truly fantastic home to make your family memories in!
Location
State MI
County Jackson
Area Jackson County - Jx
Direction Moscow Rd to Carter Rd
Body of Water None
Rooms
Other Rooms Pole Barn
Basement Full
Interior
Interior Features Ceiling Fans, Wet Bar, Eat-in Kitchen
Heating Forced Air, Natural Gas, Other
Fireplace false
Appliance Dryer, Washer, Built in Oven, Refrigerator
Exterior
Parking Features Attached, Paved
Garage Spaces 2.0
View Y/N No
Street Surface Paved
Handicap Access Accessible Mn Flr Full Bath
Garage Yes
Building
Lot Description Wooded
Story 1
Sewer Septic System
Water Well, Other
Architectural Style Other
New Construction No
Schools
School District Western
Others
Tax ID 000-12-22-177-001-00
Acceptable Financing Cash, FHA, VA Loan, Conventional
Listing Terms Cash, FHA, VA Loan, Conventional
Read Less
Want to know what your home might be worth? Contact us for a FREE valuation!

Our team is ready to help you sell your home for the highest possible price ASAP






