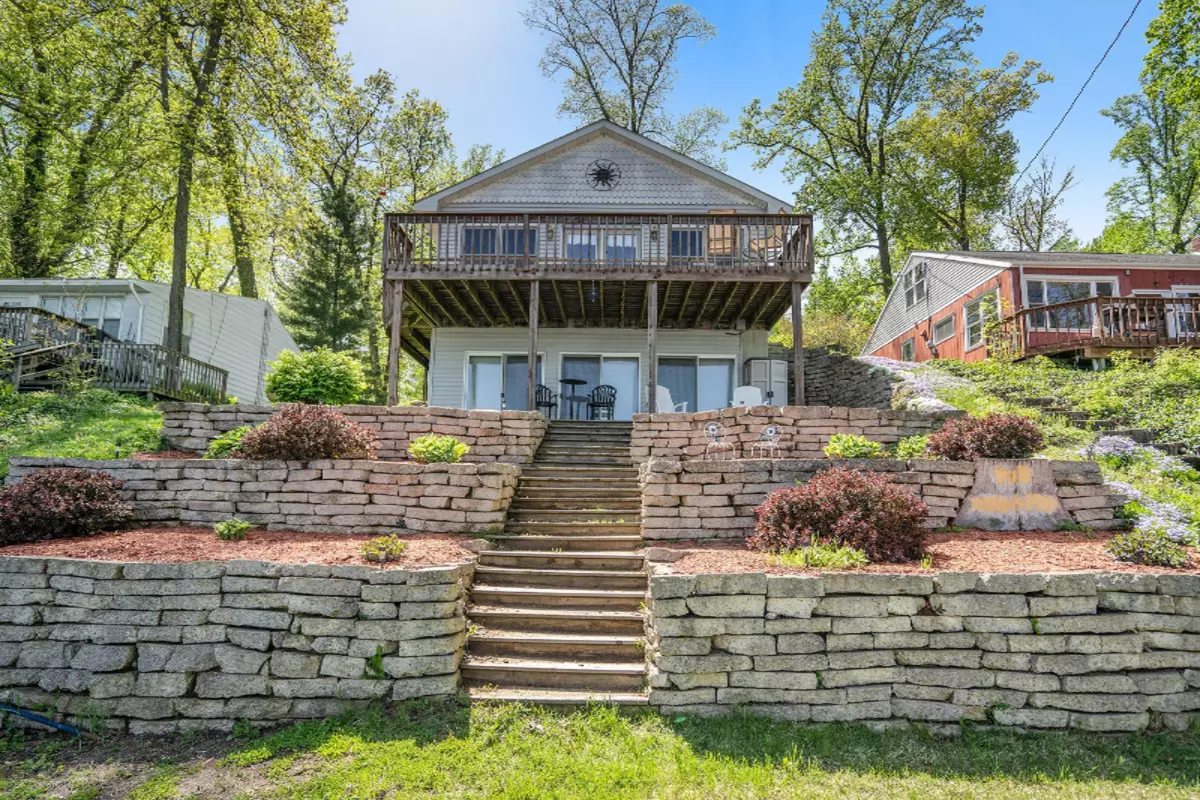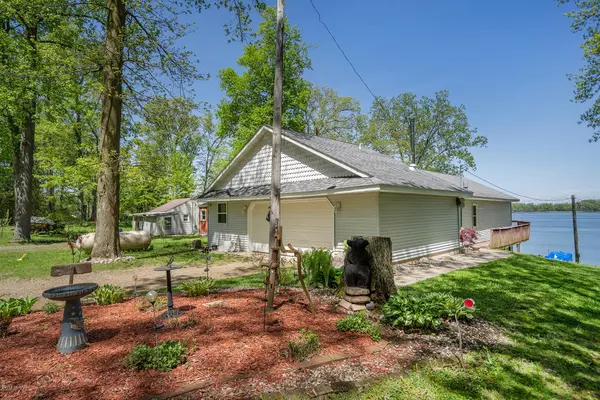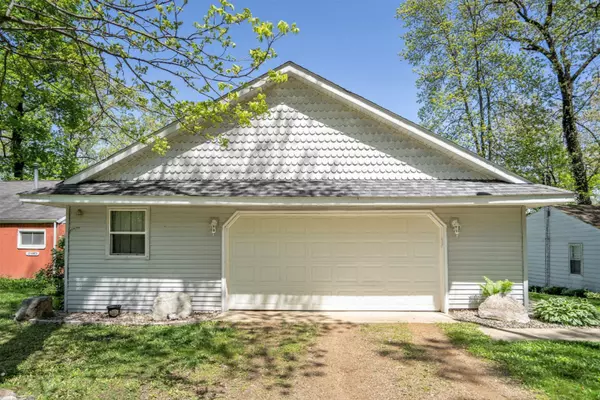$219,000
$254,500
13.9%For more information regarding the value of a property, please contact us for a free consultation.
48252 70th Avenue Decatur, MI 49045
2 Beds
1 Bath
1,600 SqFt
Key Details
Sold Price $219,000
Property Type Single Family Home
Sub Type Single Family Residence
Listing Status Sold
Purchase Type For Sale
Square Footage 1,600 sqft
Price per Sqft $136
Municipality Lawrence Twp
MLS Listing ID 18016682
Sold Date 10/09/19
Style Ranch
Bedrooms 2
Full Baths 1
Originating Board Michigan Regional Information Center (MichRIC)
Year Built 1940
Annual Tax Amount $1,220
Tax Year 2017
Lot Size 0.286 Acres
Acres 0.29
Lot Dimensions IRREG
Property Description
MOTIVATED SELLER! Come checkout the newest updates to this beautiful lake home. Private, all sports, Spring Fed CHRISTIE LAKE, 200 acres with no public access makes this property a highly desirable and rare find. Just 2 hours from Chicago and Detroit. Great lakefront home offering the most spectacular views!! Enjoy on the weekends or year round. This 1940 Lakefront Ranch was remodeled in 2004 updates include: new kitchen with a nice large pantry so you can stock up on all your favorite foods. New roof, Living room expansion with beautiful cathedral ceiling & french doors leading out to elevated deck offering magnificent views of Christie Lake!! Walk-out basement great for entertaining guest. The Master bedroom, spare bedroom and laundry room are on the main level. Attached 2 car garage!!
Location
State MI
County Van Buren
Area Southwestern Michigan - S
Direction M-51 then west on CR RD 358 that turns into 70th Ave then North on Hill Street between the corn fields to Rose's landing #1. Go left at the fork, second drive , to sign.
Body of Water Christie Lake
Rooms
Other Rooms Shed(s)
Basement Crawl Space, Walk Out, Partial
Interior
Interior Features Ceiling Fans, LP Tank Rented, Pantry
Heating Propane, Forced Air
Cooling Central Air
Fireplace false
Window Features Window Treatments
Appliance Dishwasher, Microwave, Range, Refrigerator
Exterior
Parking Features Attached, Unpaved
Garage Spaces 2.0
Community Features Lake
Waterfront Description All Sports, Dock, Private Frontage
View Y/N No
Garage Yes
Building
Lot Description Wooded
Story 1
Sewer Septic System
Water Well
Architectural Style Ranch
New Construction No
Schools
School District Lawrence
Others
Tax ID 801399904800
Acceptable Financing Cash, Conventional
Listing Terms Cash, Conventional
Read Less
Want to know what your home might be worth? Contact us for a FREE valuation!

Our team is ready to help you sell your home for the highest possible price ASAP






