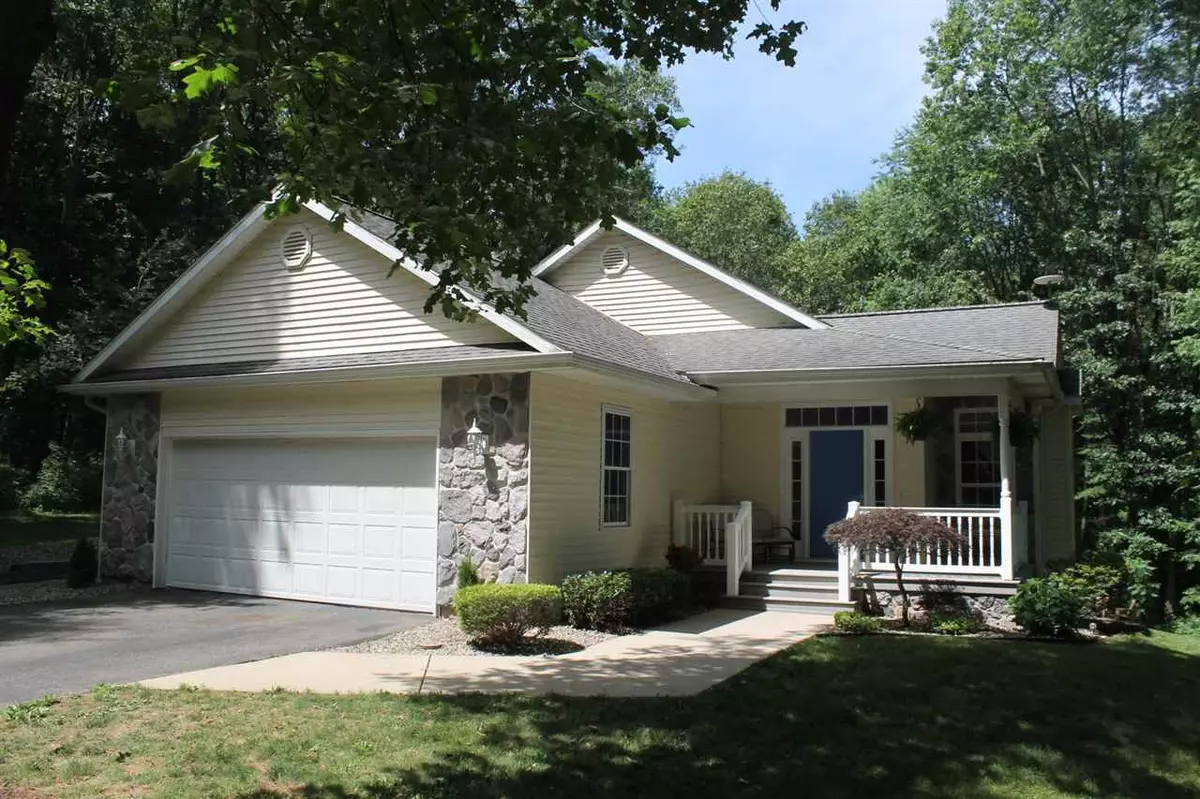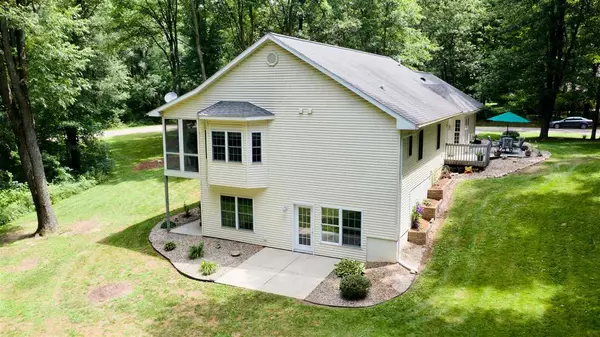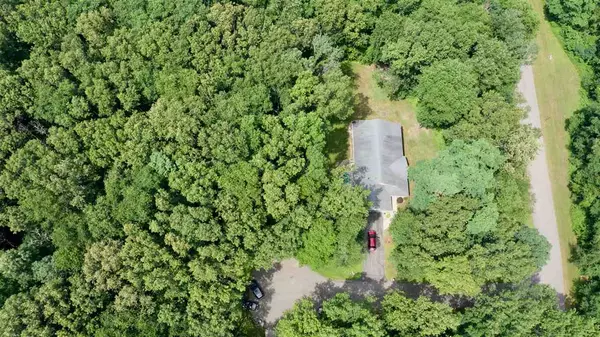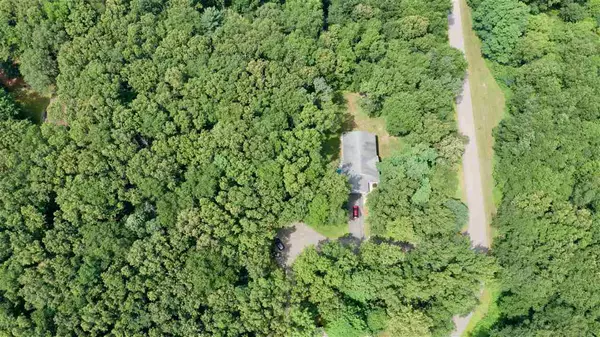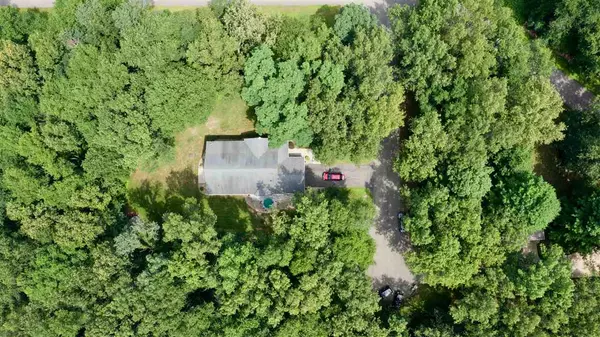$315,000
$300,000
5.0%For more information regarding the value of a property, please contact us for a free consultation.
5626 SETTLEMENT CT #25 Parma, MI 49269
4 Beds
3 Baths
3,686 SqFt
Key Details
Sold Price $315,000
Property Type Single Family Home
Sub Type Single Family Residence
Listing Status Sold
Purchase Type For Sale
Square Footage 3,686 sqft
Price per Sqft $85
Municipality Parma Vlg
Subdivision Campbell Lake
MLS Listing ID 21048243
Sold Date 09/04/20
Style Other
Bedrooms 4
Full Baths 3
HOA Fees $45/qua
HOA Y/N true
Originating Board Michigan Regional Information Center (MichRIC)
Year Built 2000
Annual Tax Amount $3,690
Lot Size 1.080 Acres
Acres 1.08
Lot Dimensions undefinedxundefined
Property Description
This is where you double your money! This immaculate, spacious walk-out ranch offers TWO (2) Full kitchens for upper and lower entertaining and living! 4 BR and 3 full baths, updated upper level and also new flooring throughout, this very private and peaceful setting in Western Schools is ready for your family! It's nestled in a unique, wooded subdivision and close to schools, nearby highway access yet minutes from Jackson. Lower level walk-out w/inviting hot tub and patio, also storage shed in back yard. Home warranty included. Additional serene, wooded building site, 1.05 acres, adjacent to the property also available for $15k with sale of home. HOA includes snow removal, mowing common areas, lighting of common areas and trash service and community picnic areas all for only approx. $ 135/quarter. Put this one on the MUST SEE list! Open House this Sunday 7/19/20 2-4pm
Location
State MI
County Jackson
Area Jackson County - Jx
Direction Campbell Lake Dr. and Brown Rd.
Body of Water None
Rooms
Basement Walk Out, Full
Interior
Interior Features Ceiling Fans, Hot Tub Spa, Eat-in Kitchen
Heating Forced Air, Natural Gas, Other
Fireplaces Number 1
Fireplaces Type Gas Log
Fireplace true
Appliance Dryer, Washer, Built in Oven, Refrigerator
Exterior
Parking Features Attached, Paved
Garage Spaces 2.0
View Y/N No
Street Surface Paved
Garage Yes
Building
Lot Description Wooded, Corner Lot
Story 1
Sewer Septic System
Water Well
Architectural Style Other
Schools
School District Western
Others
HOA Fee Include Trash, Snow Removal
Tax ID 000061212702500
Acceptable Financing Cash, FHA, VA Loan, Conventional
Listing Terms Cash, FHA, VA Loan, Conventional
Read Less
Want to know what your home might be worth? Contact us for a FREE valuation!

Our team is ready to help you sell your home for the highest possible price ASAP



