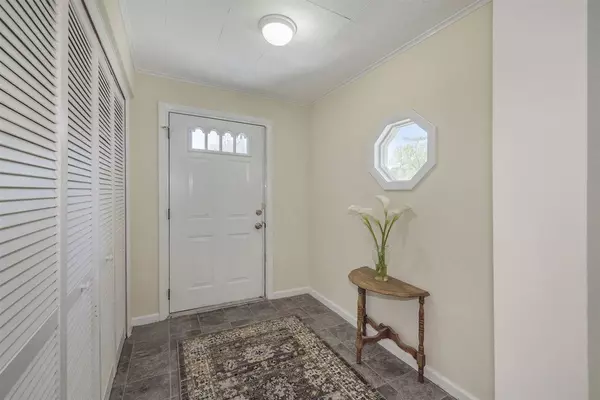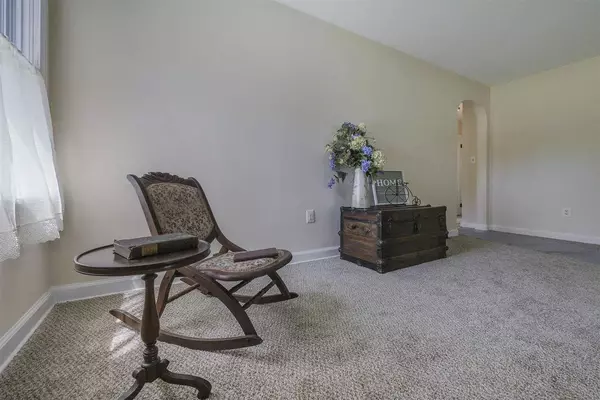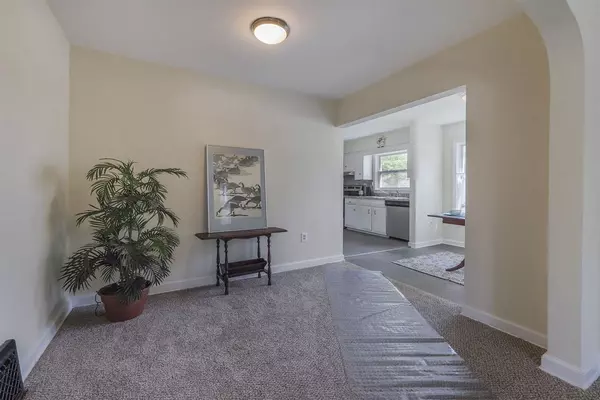$160,000
$158,000
1.3%For more information regarding the value of a property, please contact us for a free consultation.
322 E MAIN ST Spring Arbor, MI 49283
4 Beds
1 Bath
1,566 SqFt
Key Details
Sold Price $160,000
Property Type Single Family Home
Sub Type Single Family Residence
Listing Status Sold
Purchase Type For Sale
Square Footage 1,566 sqft
Price per Sqft $102
Municipality Spring Arbor Twp
MLS Listing ID 21048251
Sold Date 10/08/20
Style Other
Bedrooms 4
Full Baths 1
HOA Y/N false
Originating Board Michigan Regional Information Center (MichRIC)
Year Built 1930
Annual Tax Amount $2,864
Lot Size 0.420 Acres
Acres 0.42
Lot Dimensions 80x211x95
Property Description
A WARM WELCOME GREETS YOU as you enter this sharp 4BR home in the heart of Spring Arbor! This delightful home has been recently updated & redecorated including new carpet, flooring, paint, central air & more! A large living room filled with natural light is the focal point & instantly inviting. Formal dining room has extended serving area & leads to a cheery kitchen that includes all new, stainless steel appliances. Full bath on the main level was updated w/new fixtures, vanity, etc. Spacious layout features 2 BRs on the main floor & 2 up. Plenty of storage plus the potential for added living space w/a full basement & garage w/attached porch. Nice back yard with large shed & Treehouse included. Currently zoned C-3 w/Residential use, keeps all options open later for a home business or rental property etc. Don't miss this rare opportunity - just steps away from the College & all that the Spring Arbor community has to offer!
Location
State MI
County Jackson
Area Jackson County - Jx
Direction Between Teft Rd & Gordon Rd
Body of Water None
Rooms
Basement Full
Interior
Interior Features Eat-in Kitchen
Heating Forced Air, Natural Gas, Other
Fireplace false
Appliance Built in Oven, Refrigerator
Exterior
Parking Features Driveway, Gravel, Paved
Garage Spaces 2.0
View Y/N No
Street Surface Paved
Garage Yes
Building
Story 1
Sewer Public Sewer
Water Public
Architectural Style Other
New Construction No
Schools
School District Western
Others
Tax ID 000-12-16-404-010-00
Acceptable Financing Cash, FHA, VA Loan, Rural Development, MSHDA, Conventional
Listing Terms Cash, FHA, VA Loan, Rural Development, MSHDA, Conventional
Read Less
Want to know what your home might be worth? Contact us for a FREE valuation!

Our team is ready to help you sell your home for the highest possible price ASAP






