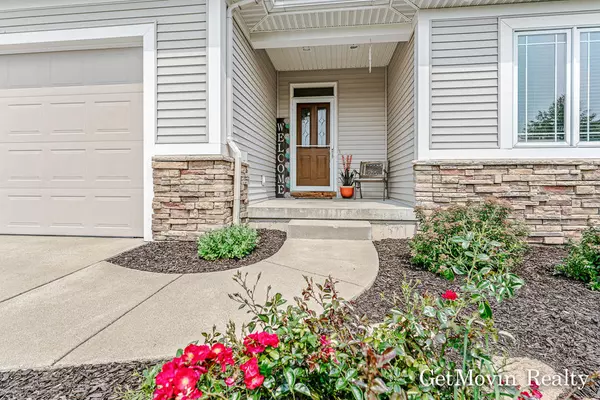$440,000
$460,000
4.3%For more information regarding the value of a property, please contact us for a free consultation.
4450 Stable Drive Hudsonville, MI 49426
5 Beds
4 Baths
1,826 SqFt
Key Details
Sold Price $440,000
Property Type Single Family Home
Sub Type Single Family Residence
Listing Status Sold
Purchase Type For Sale
Square Footage 1,826 sqft
Price per Sqft $240
Municipality Jamestown Twp
Subdivision Bridlewood Estates
MLS Listing ID 21069755
Sold Date 09/01/21
Style Ranch
Bedrooms 5
Full Baths 3
Half Baths 1
HOA Fees $12/ann
HOA Y/N true
Originating Board Michigan Regional Information Center (MichRIC)
Year Built 2004
Annual Tax Amount $4,000
Tax Year 2021
Lot Size 0.347 Acres
Acres 0.35
Lot Dimensions 68x155x131
Property Description
Beautiful 5 bedroom, 3 and a half bath ranch home in desirable Jamestown township with original owners. 3 stall garage, large half acre lot backing up to a field. French doors off of the dining area to a 18X14 deck. Large shed in the backyard for all your lawn tools. Large open main floor with main floor laundry room. Kitchen is large with lots of maple cabinet space and 3X5 center island with seating. Custom tile floor and backsplash, bonus room and half bath off of kitchen. Large master suite with cove ceiling and master bath with shower and walk in closet. Two additional bedrooms and a full bath finish the main floor. Lower level with family room plumbed for a wet bar, two bedrooms, bathroom with heated tile floor, and lots of storage space. The garage also offers steps that lead to the basement. New water heater 2020, central air 2019 and furnace 2020. This one won't last long so set up your private showing today! The garage also offers steps that lead to the basement. New water heater 2020, central air 2019 and furnace 2020. This one won't last long so set up your private showing today!
Location
State MI
County Ottawa
Area Grand Rapids - G
Direction From exit 1 8th Ave head south to Quincy go west to 22nd go north on 22nd to Bridle-wood Estates. Turn left on Bridlewood then left on Stable Dr to home.
Rooms
Other Rooms Shed(s)
Basement Daylight, Other
Interior
Interior Features Ceiling Fans, Ceramic Floor, Garage Door Opener, Laminate Floor, Security System, Kitchen Island, Eat-in Kitchen
Heating Forced Air, Natural Gas
Cooling Central Air
Fireplace false
Appliance Disposal, Dishwasher, Microwave, Oven, Refrigerator
Exterior
Exterior Feature Deck(s)
Parking Features Attached, Concrete, Driveway
Garage Spaces 3.0
Utilities Available Natural Gas Connected, Cable Connected
View Y/N No
Street Surface Paved
Garage Yes
Building
Lot Description Sidewalk
Story 1
Sewer Public Sewer
Water Public
Architectural Style Ranch
Structure Type Vinyl Siding
New Construction No
Schools
School District Hudsonville
Others
Tax ID 70-18-03-162-004
Acceptable Financing Cash, VA Loan, Conventional
Listing Terms Cash, VA Loan, Conventional
Read Less
Want to know what your home might be worth? Contact us for a FREE valuation!

Our team is ready to help you sell your home for the highest possible price ASAP







