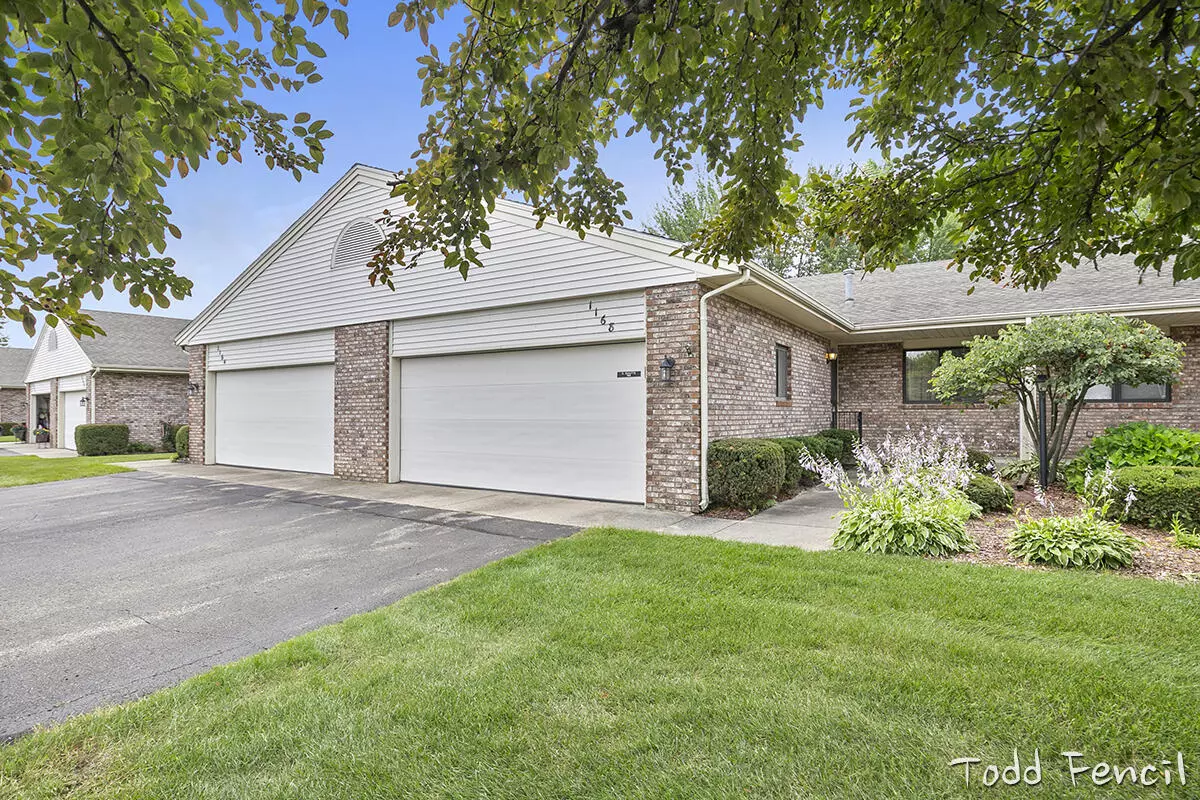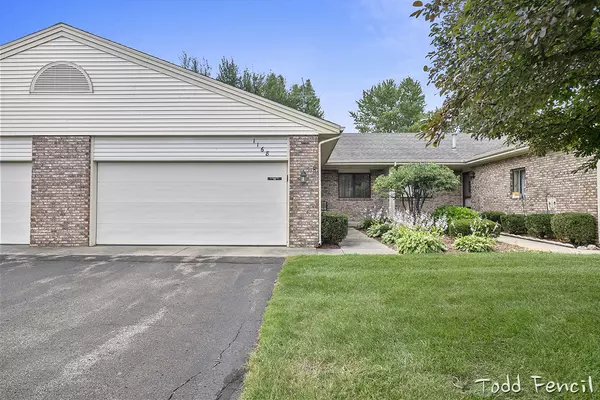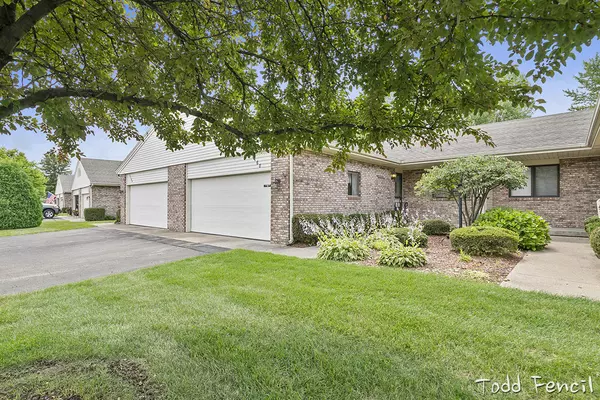$220,500
$214,900
2.6%For more information regarding the value of a property, please contact us for a free consultation.
1168 Amberwood West SW Drive #89 Byron Center, MI 49315
2 Beds
2 Baths
912 SqFt
Key Details
Sold Price $220,500
Property Type Condo
Sub Type Condominium
Listing Status Sold
Purchase Type For Sale
Square Footage 912 sqft
Price per Sqft $241
Municipality Byron Twp
Subdivision Amber Lakes Condominiums
MLS Listing ID 21027868
Sold Date 08/16/21
Style Ranch
Bedrooms 2
Full Baths 2
HOA Fees $230/mo
HOA Y/N true
Year Built 1991
Annual Tax Amount $1,713
Tax Year 2021
Property Description
Seller direct listing broker to hold all offers until Tuesday, July 20th, 2021 at 3:00 pm. Possession 10 days after closing. One pet allowed at 10 pounds or less. Well cared for condo located in a peaceful, quiet, well maintained development. You'll enjoy sitting in the four season room overlooking the well manicured grounds and creek flowing by. Save on your utility bills by being a center unit. The whole main floor, except the bath, has been freshly painted. Updated Kitchen with laminate floors includes the electric range, refrigerator and dishwasher. Open concept floor plan. The main floor master has a walk in closet and walk thru bath. Main floor laundry. Walkout basement with Bedroom, Full Bath, Fam Room, Flex Rm and Mechanical Rm. Fairly quick possession. A great unit!
Location
State MI
County Kent
Area Grand Rapids - G
Direction 68th to Clyde Park South to Amberwood West.
Rooms
Basement Full, Walk-Out Access
Interior
Interior Features Ceiling Fan(s), Garage Door Opener
Heating Forced Air
Cooling Central Air
Fireplace false
Appliance Washer, Refrigerator, Range, Dryer, Dishwasher
Exterior
Parking Features Attached
Garage Spaces 2.0
Utilities Available Natural Gas Available, Electricity Available, Cable Available, Natural Gas Connected, Cable Connected, Public Water, Public Sewer, Broadband
Amenities Available Pets Allowed
View Y/N No
Street Surface Paved
Garage Yes
Building
Story 1
Sewer Public Sewer
Water Public
Architectural Style Ranch
Structure Type Brick,Vinyl Siding
New Construction No
Schools
School District Byron Center
Others
HOA Fee Include Water,Trash,Snow Removal,Sewer,Lawn/Yard Care,Cable/Satellite
Tax ID 41-21-11-276-089
Acceptable Financing Cash, Conventional
Listing Terms Cash, Conventional
Read Less
Want to know what your home might be worth? Contact us for a FREE valuation!

Our team is ready to help you sell your home for the highest possible price ASAP






