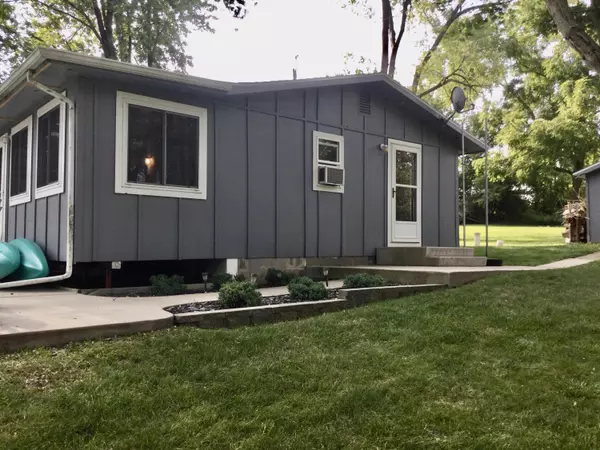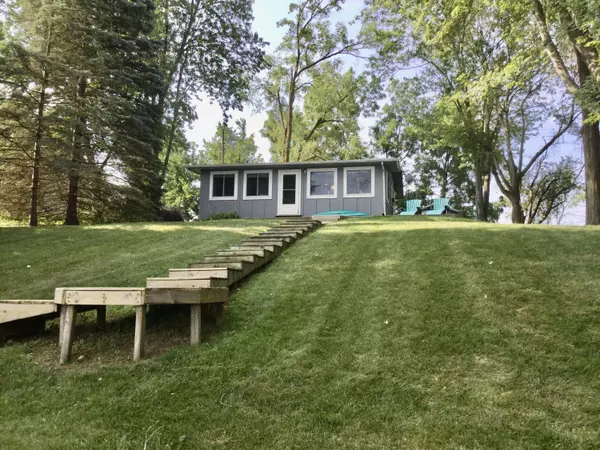$175,000
$159,900
9.4%For more information regarding the value of a property, please contact us for a free consultation.
14254 Lake Shore Drive Hudson, MI 49247
2 Beds
1 Bath
588 SqFt
Key Details
Sold Price $175,000
Property Type Single Family Home
Sub Type Single Family Residence
Listing Status Sold
Purchase Type For Sale
Square Footage 588 sqft
Price per Sqft $297
Municipality Wright Twp
Subdivision Marry'S Subdivision
MLS Listing ID 21026309
Sold Date 07/30/21
Style Cabin/Cottage
Bedrooms 2
Full Baths 1
HOA Fees $35
HOA Y/N true
Originating Board Michigan Regional Information Center (MichRIC)
Year Built 1968
Annual Tax Amount $1,700
Tax Year 2021
Lot Size 8,581 Sqft
Acres 0.2
Lot Dimensions 65 x 132
Property Description
HIGHEST & BEST BY SUNDAY (7/11/21) AT 3 PM - LIME LAKE WATERFRONT -90 acre all sport lake. 65' water frontage awaits a new owner to enjoy this immaculate 2 bedroom cottage. The view from this hilltop retreat will charm you as you enjoy your morning coffee on the patio. New roof in 2021, Updated kitchen and bath. Easy maintenance flooring. Bedroom furnishings to remain, along with a few items on the enclosed porch. Nice swim area. Also the dock, jet ski lift and window A/C unit remain. Easy steps to the waterfront.
This cottage has had great care. A pontoon is also available for sale.
Location
State MI
County Hillsdale
Area Hillsdale County - X
Direction Prattville Rd to E. Channel Drive. Follow to the end. Cottage is the last home on the Drive. GPS will direct you down WEST Channel Drive. You want to go down EAST Channel Dr. GPS is wrong.
Body of Water Lime Lake
Rooms
Other Rooms Shed(s)
Basement Crawl Space
Interior
Heating Propane, Wall Furnace
Cooling Window Unit(s)
Fireplace false
Window Features Replacement, Insulated Windows
Appliance Microwave, Range, Refrigerator
Exterior
Community Features Lake
Waterfront Description All Sports, Dock, Private Frontage
View Y/N No
Roof Type Composition
Street Surface Unimproved
Garage No
Building
Story 1
Sewer Septic System, Public Sewer
Water Well
Architectural Style Cabin/Cottage
New Construction No
Schools
School District Waldron Area
Others
Tax ID 17-055-001-026
Acceptable Financing Cash, Conventional
Listing Terms Cash, Conventional
Read Less
Want to know what your home might be worth? Contact us for a FREE valuation!

Our team is ready to help you sell your home for the highest possible price ASAP






