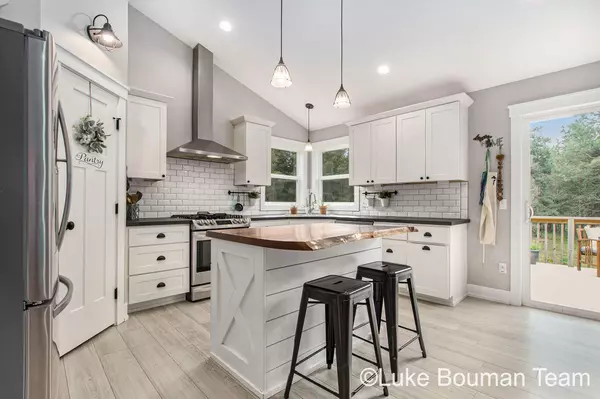$489,900
For more information regarding the value of a property, please contact us for a free consultation.
15708 Taylor Street West Olive, MI 49460
5 Beds
4 Baths
1,584 SqFt
Key Details
Property Type Single Family Home
Sub Type Single Family Residence
Listing Status Sold
Purchase Type For Sale
Square Footage 1,584 sqft
Price per Sqft $328
Municipality Port Sheldon Twp
MLS Listing ID 21023215
Sold Date 08/23/21
Style Ranch
Bedrooms 5
Full Baths 3
Half Baths 1
Year Built 2017
Annual Tax Amount $4,098
Tax Year 2021
Lot Size 2.080 Acres
Acres 2.08
Lot Dimensions 221 x 409
Property Sub-Type Single Family Residence
Property Description
Welcome Home! This show-stopping 5 bed, 3.5 bath home is situated on a wooded 2 acre lot with a tranquil pond at the end of a private drive. Enjoy the quiet peace of country living, just a few minutes from city conveniences. The home itself is open, inviting, and bathed in natural light, highlighting its elegant design and dozens of custom features. The spacious kitchen offers stainless appliances, a walk-in pantry, center island with live-edge top, and maintenance-free flooring running through to the cozy living area with gas-log fireplace. Work from home in style in the beautiful office with sliding barn doors and floor-to-ceiling built-ins. The finished lower level adds a large family/recreation room, 3 additional bedrooms, and a full bath, each with new flooring and fresh paint. As if all of these features were not enough, be sure to check out the 24x24 outbuilding with heat, electric, and a half bath. Home has also been very profitable as a vacation rental, sellers are happy to help new owners learn more if interested.
Location
State MI
County Ottawa
Area Holland/Saugatuck - H
Direction US 31 To Taylor, West to address
Rooms
Other Rooms Pole Barn
Basement Daylight, Full
Interior
Interior Features Ceiling Fan(s), Garage Door Opener, Center Island, Pantry
Heating Forced Air
Cooling Central Air
Flooring Laminate
Fireplaces Number 1
Fireplaces Type Gas Log, Living Room
Fireplace true
Window Features Screens
Appliance Dishwasher, Dryer, Microwave, Oven, Range, Refrigerator, Washer
Exterior
Parking Features Attached
Garage Spaces 3.0
Waterfront Description Pond
View Y/N No
Roof Type Composition
Porch Deck, Porch(es)
Garage Yes
Building
Lot Description Wooded
Story 1
Sewer Septic Tank
Water Well
Architectural Style Ranch
Structure Type Vinyl Siding
New Construction No
Schools
School District Grand Haven
Others
Tax ID 70-11-11-100-063
Acceptable Financing Cash, FHA, VA Loan, Conventional
Listing Terms Cash, FHA, VA Loan, Conventional
Read Less
Want to know what your home might be worth? Contact us for a FREE valuation!

Our team is ready to help you sell your home for the highest possible price ASAP
Bought with West Edge Real Estate







