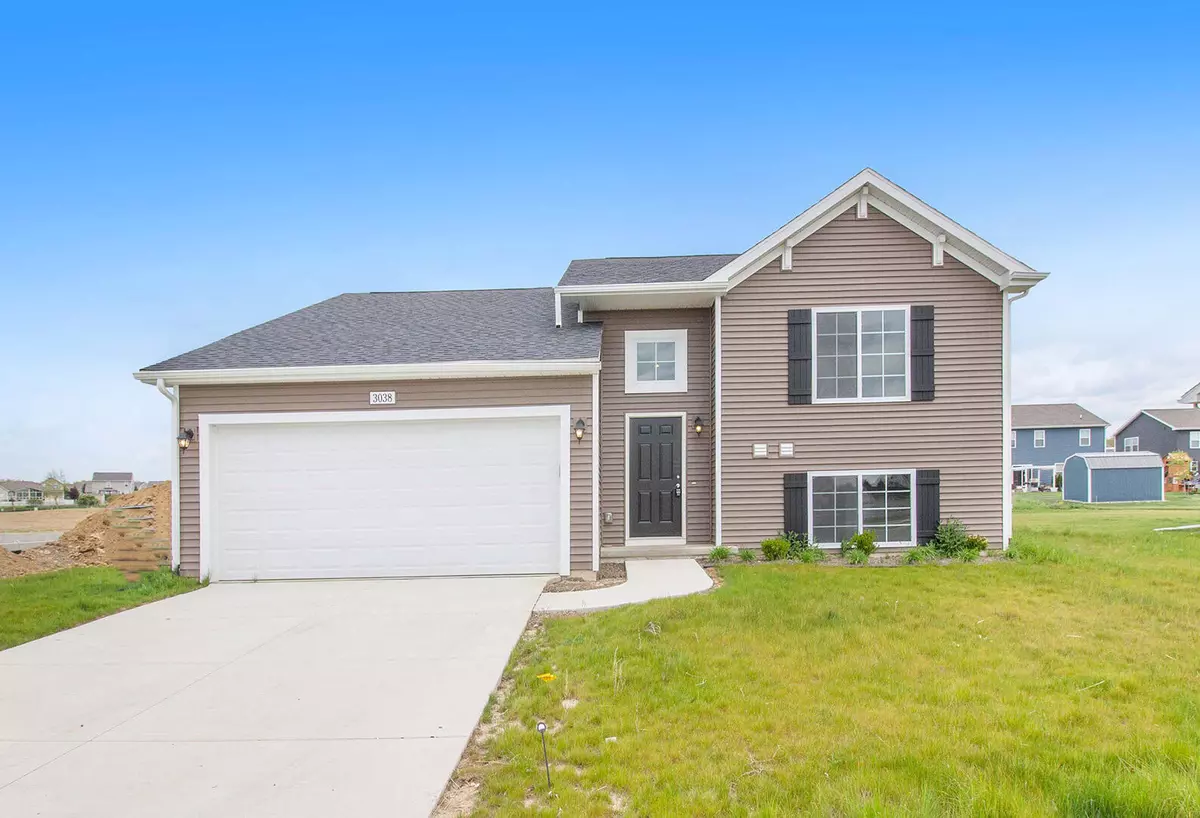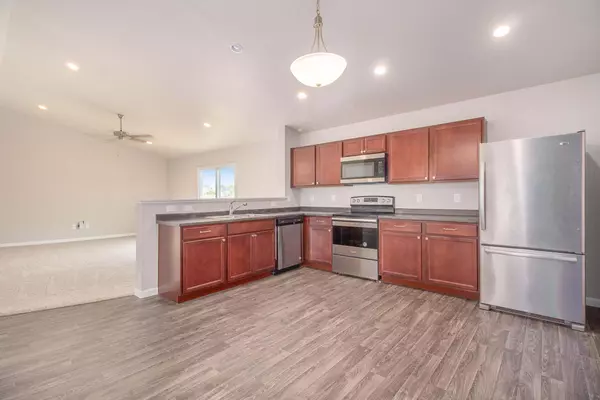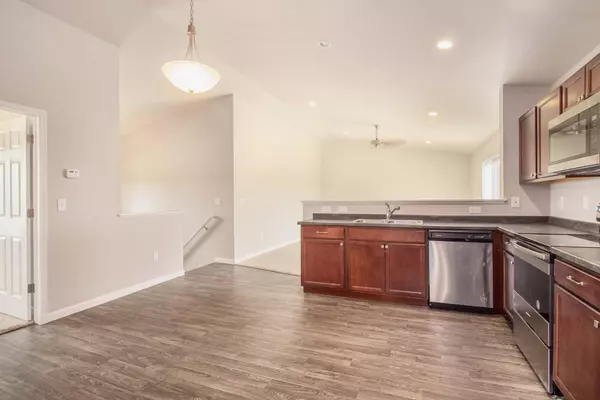$300,000
$299,900
For more information regarding the value of a property, please contact us for a free consultation.
3038 Ivywood Circle Howell, MI 48855
4 Beds
2 Baths
1,735 SqFt
Key Details
Sold Price $300,000
Property Type Single Family Home
Sub Type Single Family Residence
Listing Status Sold
Purchase Type For Sale
Square Footage 1,735 sqft
Price per Sqft $172
Municipality Howell
MLS Listing ID 21018241
Sold Date 08/26/21
Style Bi-Level
Bedrooms 4
Full Baths 2
Originating Board Michigan Regional Information Center (MichRIC)
Year Built 2020
Annual Tax Amount $1,216
Tax Year 2021
Lot Size 9,148 Sqft
Acres 0.21
Lot Dimensions 65' x 140'
Property Description
Split level floorplan with 4 bedrooms, 2 baths, 1,736 sq ft of living space plus a 10x10 deck. The large great room and adjacent kitchen features a vaulted ceiling with recessed lighting. The kitchen also includes a dedicated dining nook, stainless steel appliances and a refrigerator. The master bedroom suite can also be found on the upper level and includes a private bath. There are 3 spacious bedrooms located on the lower level along with a full bath. The home also includes a washer & dryer, neutral color scheme and custom window blinds.
Location
State MI
County Livingston
Area Outside Michric Area - Z
Direction From I96 to Exit 133 Business 196 (M-59/Highland Rd). East to the City of Howell. Turn Left (North) on Oak Grove Road. North for about 1.5 miles to community on right.
Rooms
Basement Daylight
Interior
Heating Forced Air, Natural Gas
Cooling Central Air
Fireplace false
Appliance Dryer, Washer, Dishwasher, Microwave, Oven, Refrigerator
Exterior
Parking Features Attached, Concrete, Driveway
Garage Spaces 2.0
View Y/N No
Street Surface Paved
Garage Yes
Building
Story 1
Sewer Public Sewer
Water Public
Architectural Style Bi-Level
New Construction No
Schools
School District Howell
Others
Tax ID 4706-13-302-082
Acceptable Financing Cash, FHA, VA Loan, Conventional
Listing Terms Cash, FHA, VA Loan, Conventional
Read Less
Want to know what your home might be worth? Contact us for a FREE valuation!

Our team is ready to help you sell your home for the highest possible price ASAP






